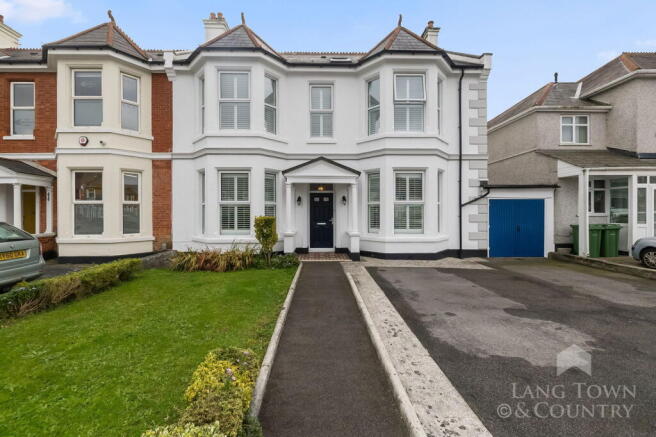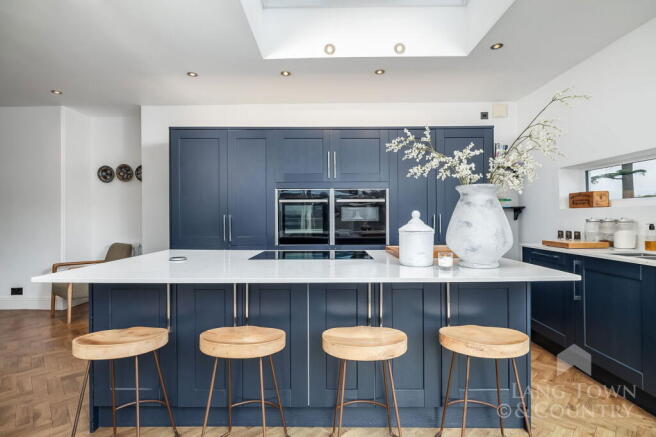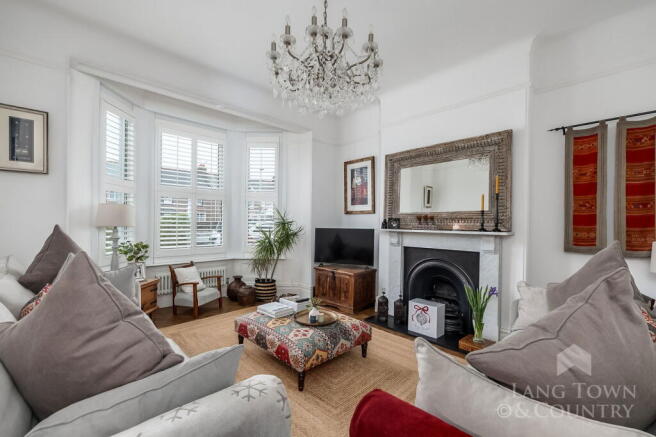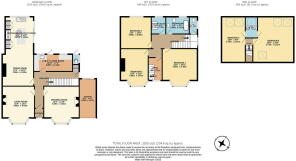
Milehouse Road, Stoke, Plymouth.

- PROPERTY TYPE
Semi-Detached
- BEDROOMS
5
- BATHROOMS
2
- SIZE
Ask agent
- TENUREDescribes how you own a property. There are different types of tenure - freehold, leasehold, and commonhold.Read more about tenure in our glossary page.
Freehold
Key features
- Stunning Double-Fronted Semi-Detached Victorian Home
- 5 Bedrooms
- Sympathetically Renovated
- Period Charm With Modern Luxury
- Offering Approximately 2,525 sq. ft. of Elegant Accommodation
- Beautifully Landscaped South-Facing Garden
- Well Appointed & High Specification Kitchen & Breakfast Room
- Utility & Wine Room
- Ample Off Road Parking
- Walking Distance to Stoke Village
Description
Lang Town and Country are delighted to offer to the market this stunning five-bedroom, double-fronted semi-detached Victorian home which has been sympathetically renovated and meticulously extended, blending period charm with modern luxury. Offering approximately 2,525 sq. ft. of elegant accommodation arranged over three floors, this home delivers both character and comfort in perfect harmony.
The property is located in an extremely sought after location walking distance to Stoke Village, Milehouse park and ride, Plymouth Life Centre and Central Park.
Upon entering, the ground floor immediately impresses with premium Amtico parquet-style flooring that flows seamlessly throughout. The drawing room features an original open fireplace adorned with limited-edition curved tiles and a marble surround, complemented by picture rails and restored plaster beading around the beautiful bay window. The living room mirrors this timeless elegance, also benefiting from picture rails, gas fireplace with marble surround and original architectural details. All rooms on the ground and first floors are fitted with Californian-style 69mm slat shutters, enhancing both privacy and light control.
The utility and wine room, formerly the original kitchen before the home was extended, now offers high-quality cabinetry with an integral AEG washing machine—a perfect blend of function and refinement. The current owners have incorporated excellent storage with various free standing drinks coolers and fridge. The kitchen and breakfast room, completed in 2016, is a true showpiece featuring a lantern style skylight, quartz worktops, a Neff hide-and-slide oven, Neff combination oven/microwave, warming plate drawer, five-ring induction hob, Beko dishwasher, dual bin drawer, and a sink with instant boiling water tap. The central island includes a vertical rising power outlet, ideal for modern living. From here, sliding doors open to a large south-facing garden, creating a perfect flow between indoor and outdoor entertaining spaces.
Upstairs, the first floor hosts three generous double bedrooms, with bedrooms one and two featuring bay windows with original panelling. The shower room offers a walk-through electronic shower with both rainfall and handheld fittings, complemented by an old-school style heated towel rail. The family bathroom boasts a freestanding bath, floating vanity unit, heated towel rail, and WC, with a full-length window filling the space with natural light. An office on this floor provides a dedicated workspace, with stairs leading to the second floor.
On the top floor, two further double bedrooms are connected by a Jack and Jill bathroom, and each have Velux windows ensuring it is light and airy. Bedroom four benefits from eaves storage, making it both stylish and practical.
Throughout the home, original doors and school-style radiators reinforce the property’s Victorian authenticity, while modern enhancements ensure comfort and energy efficiency.
Externally, the south-facing garden is beautifully landscaped and generously sized, featuring multiple seating areas. From the kitchen’s sliding doors, a large patio area is perfect for morning coffee and summer BBQing, while at the end of the garden, porcelain tiles and a pergola with integrated lighting create an inviting space for evening relaxation, al fresco dining and entertaining. The garden also benefits from external power and lighting. There is an outside toilet for added convenience and a single garage with power which is the ideal space and storage for garden tools, bikes and activity equipment.
To the front, there is off-road parking for three to four vehicles and an easy to maintain small lawn.
This exceptional property combines period detail with high-end contemporary living, offering a rare opportunity to own a truly remarkable Victorian home.
Brochures
Brochure 1Brochure 2- COUNCIL TAXA payment made to your local authority in order to pay for local services like schools, libraries, and refuse collection. The amount you pay depends on the value of the property.Read more about council Tax in our glossary page.
- Band: E
- PARKINGDetails of how and where vehicles can be parked, and any associated costs.Read more about parking in our glossary page.
- Allocated
- GARDENA property has access to an outdoor space, which could be private or shared.
- Private garden
- ACCESSIBILITYHow a property has been adapted to meet the needs of vulnerable or disabled individuals.Read more about accessibility in our glossary page.
- Ask agent
Milehouse Road, Stoke, Plymouth.
Add an important place to see how long it'd take to get there from our property listings.
__mins driving to your place
Get an instant, personalised result:
- Show sellers you’re serious
- Secure viewings faster with agents
- No impact on your credit score
Your mortgage
Notes
Staying secure when looking for property
Ensure you're up to date with our latest advice on how to avoid fraud or scams when looking for property online.
Visit our security centre to find out moreDisclaimer - Property reference S1479475. The information displayed about this property comprises a property advertisement. Rightmove.co.uk makes no warranty as to the accuracy or completeness of the advertisement or any linked or associated information, and Rightmove has no control over the content. This property advertisement does not constitute property particulars. The information is provided and maintained by Lang Town & Country, Plymouth. Please contact the selling agent or developer directly to obtain any information which may be available under the terms of The Energy Performance of Buildings (Certificates and Inspections) (England and Wales) Regulations 2007 or the Home Report if in relation to a residential property in Scotland.
*This is the average speed from the provider with the fastest broadband package available at this postcode. The average speed displayed is based on the download speeds of at least 50% of customers at peak time (8pm to 10pm). Fibre/cable services at the postcode are subject to availability and may differ between properties within a postcode. Speeds can be affected by a range of technical and environmental factors. The speed at the property may be lower than that listed above. You can check the estimated speed and confirm availability to a property prior to purchasing on the broadband provider's website. Providers may increase charges. The information is provided and maintained by Decision Technologies Limited. **This is indicative only and based on a 2-person household with multiple devices and simultaneous usage. Broadband performance is affected by multiple factors including number of occupants and devices, simultaneous usage, router range etc. For more information speak to your broadband provider.
Map data ©OpenStreetMap contributors.








