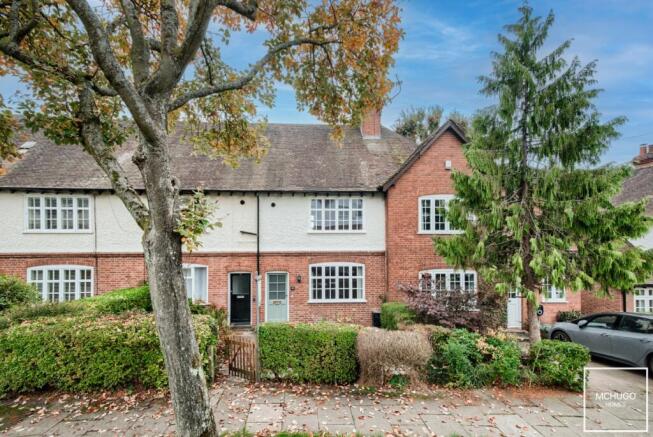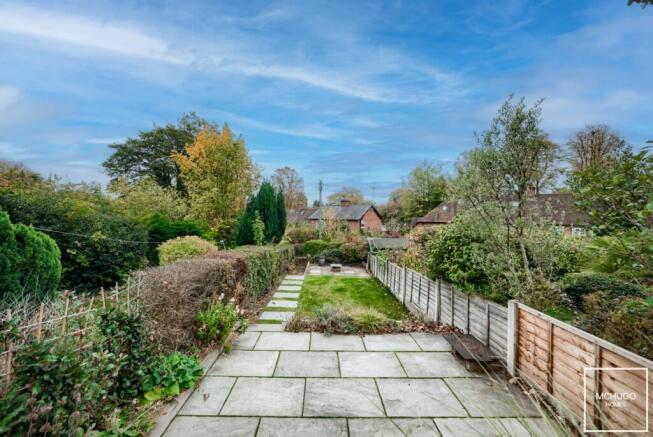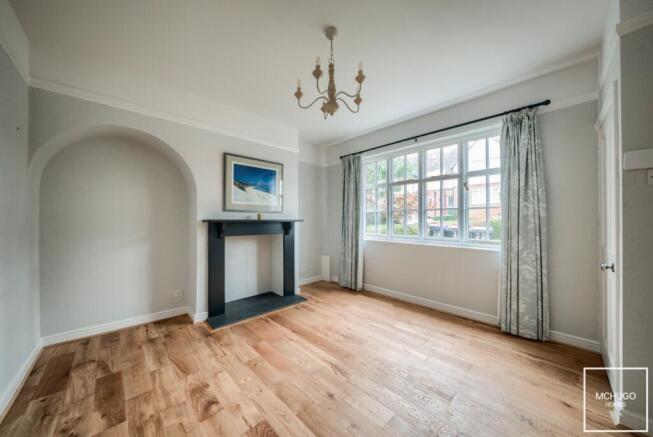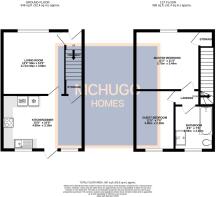2 bedroom terraced house for sale
High Brow, Harborne B17 9EW
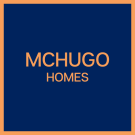
- PROPERTY TYPE
Terraced
- BEDROOMS
2
- BATHROOMS
1
- SIZE
687 sq ft
64 sq m
- TENUREDescribes how you own a property. There are different types of tenure - freehold, leasehold, and commonhold.Read more about tenure in our glossary page.
Freehold
Key features
- Moor Pool Estate
- Large rear garden
- Two double bedrooms
- Newly renovated throughout
- No upward chain
- Beautifully presented
- Freehold
- Excellent local schools
- Modern bathroom
- Smart heating and remote control
Description
A delightful two-bedroom home set within the highly sought-after Moor Pool Estate — one of Harborne's most cherished and historic residential areas. Known for its distinctive Arts and Crafts architecture, tree-lined avenues, and strong sense of community, the Moor Pool Estate offers a truly unique lifestyle just moments from Harborne High Street.
PROPERTY
The property itself provides an excellent opportunity for first-time buyers or downsizers seeking a home filled with warmth and potential. Inside, the accommodation is thoughtfully laid out and well-presented throughout. The ground floor features a welcoming living room with generous natural light and comfortable proportions, perfect for relaxing or entertaining. The kitchen is neatly fitted with ample storage and workspace, providing direct access to the rear garden.
Upstairs, there are two well-sized bedrooms, each offering pleasant outlooks and a calm, homely feel. The family bathroom is well-appointed and finished in a neutral style.
One of the property's standout features is its large tiered rear garden — a rare find within the Moor Pool Estate. This beautifully arranged outdoor space offers multiple levels ideal for seating, play, and planting, making it perfect for summer gatherings or quiet evenings outdoors. The garden's depth and layout provide plenty of potential for further landscaping or creative use.
To the front, the property is set back from the road in an elevated position, offering privacy and a welcoming approach.
Approach
A pathway leads to a double glazed front door, framed by mature greenery and the charming character typical of the area's renowned Arts and Crafts design.
Hallway
Ceiling light point, radiator, door leading to the living room and stairs leading to the first floor.
Living room
Wooden framed double glazed window to front elevation, ceiling light point, radiator, fire place surround and power points, door into:
Kitchen Diner
Modern wall and base units, integrated appliances, ceiling spot lights, door leading to internal understairs storage, three double glazed windows to rear elevation and door leading to rear garden
First Floor Landing
Ceiling light point, loft hatch with ladder and floored storage and doors leading to:
Bedroom one
Wooden framed double glazed window to front elevation, ceiling light point, carpeted, radiator, power points and door to internal storage.
Bedroom two
Double glazed window to rear elevation, ceiling light point, carpeted, radiator and power points.
Bathroom
Modern suite consisting of bath with overhead shower, sink within a vanity unit, low level WC, radiator, ceiling spot lights and double glazed window to rear elevation.
Rear garden
Benefiting from being south facing, this beautifully presented garden begins with a patio area which leads to lower tiers with further entertaining space and a lawned area with mature shrubs and greenery surrounding.
Area
The houses in Moor Pool were built in the early 20th century, designed as a garden suburb by architects J.H. Hare and Barry Parker, who were influenced by the Arts and Crafts movement. Many of the original features and architectural styles have been preserved, which gives Moor Pool its unique character and historical significance.
The Moor Pool Estate is a conservation area, captivating a blend of 20th-century Arts and Crafts architecture, with local focal point of charity run community centre, tranquil park, local shop for amenities and tennis courts for recreational use. The estate fosters a unique blend of historic elegance and modern convenience, creating a charming residential enclave.
High Brow offers a short walk to convenience store and the Moor Pool community facilities, and walking distance to the attractive boutiques and amenities that Harborne High Street is proud to boast of, including Marks & Spencers Food hall and Waitrose, along with a plethora of independent restaurants and eateries. Queen Elizabeth hospital, Birmingham University and Medical Quarter are within within easy reach, as is Birmingham city centre via arterial road and transport links, whilst very accessible to A38 links to M6 motorway and Birmingham International Airport.Excellent primary secondary and prep schools are very close by such as the popular Harborne Primary school, but also near to Edgbaston High School for Girls, The Priory School and The King Edward Foundation Schools, along with Hallfield Preparatory School, West House, The Blue Coat and St George's Schools. Leisure facilities are provided with nearby Harborne Pool & Fitness centre around the corner and Harborne golf club, with The Edgbaston Priory Tennis and Squash club-host to prestigious tennis events, Edgbaston Golf club nearby, with world renowned Edgbaston cricket ground the home of international cricket tournaments.
Further Details
Tenure:Freehold
EPC: D
Council Tax Band: C
Utility supply, rights and restrictions:
Broadband: FTTP
Electricity supply: Mains supply
Gas supply: Mains supply
Sewerage: Mains supply
Water supply: Mains supply
Other information
Construction materials: Brick
Roof material: Tile
- COUNCIL TAXA payment made to your local authority in order to pay for local services like schools, libraries, and refuse collection. The amount you pay depends on the value of the property.Read more about council Tax in our glossary page.
- Band: C
- PARKINGDetails of how and where vehicles can be parked, and any associated costs.Read more about parking in our glossary page.
- Ask agent
- GARDENA property has access to an outdoor space, which could be private or shared.
- Yes
- ACCESSIBILITYHow a property has been adapted to meet the needs of vulnerable or disabled individuals.Read more about accessibility in our glossary page.
- Ask agent
High Brow, Harborne B17 9EW
Add an important place to see how long it'd take to get there from our property listings.
__mins driving to your place
Get an instant, personalised result:
- Show sellers you’re serious
- Secure viewings faster with agents
- No impact on your credit score
Your mortgage
Notes
Staying secure when looking for property
Ensure you're up to date with our latest advice on how to avoid fraud or scams when looking for property online.
Visit our security centre to find out moreDisclaimer - Property reference 10712065. The information displayed about this property comprises a property advertisement. Rightmove.co.uk makes no warranty as to the accuracy or completeness of the advertisement or any linked or associated information, and Rightmove has no control over the content. This property advertisement does not constitute property particulars. The information is provided and maintained by McHugo Homes, Harborne. Please contact the selling agent or developer directly to obtain any information which may be available under the terms of The Energy Performance of Buildings (Certificates and Inspections) (England and Wales) Regulations 2007 or the Home Report if in relation to a residential property in Scotland.
*This is the average speed from the provider with the fastest broadband package available at this postcode. The average speed displayed is based on the download speeds of at least 50% of customers at peak time (8pm to 10pm). Fibre/cable services at the postcode are subject to availability and may differ between properties within a postcode. Speeds can be affected by a range of technical and environmental factors. The speed at the property may be lower than that listed above. You can check the estimated speed and confirm availability to a property prior to purchasing on the broadband provider's website. Providers may increase charges. The information is provided and maintained by Decision Technologies Limited. **This is indicative only and based on a 2-person household with multiple devices and simultaneous usage. Broadband performance is affected by multiple factors including number of occupants and devices, simultaneous usage, router range etc. For more information speak to your broadband provider.
Map data ©OpenStreetMap contributors.
