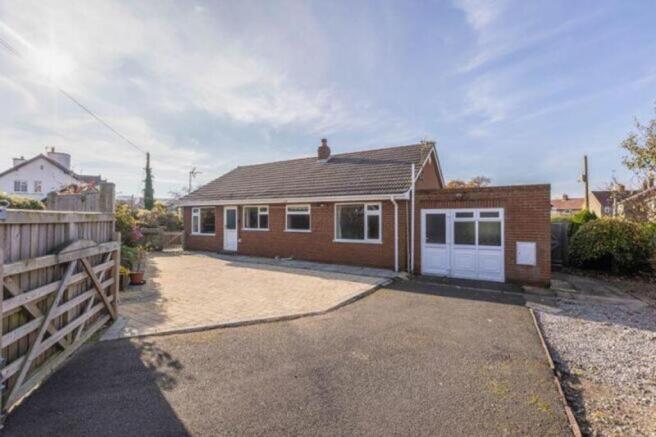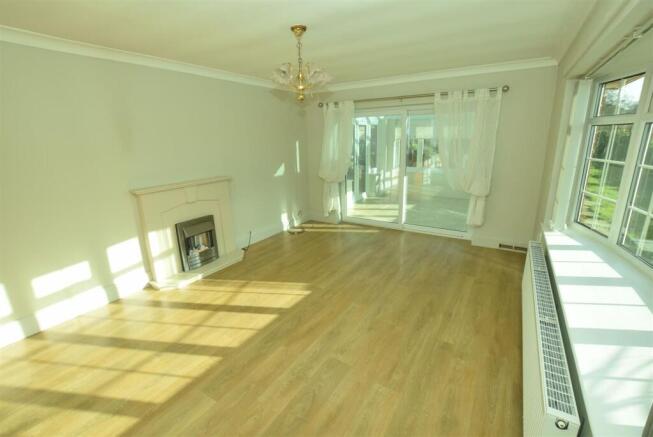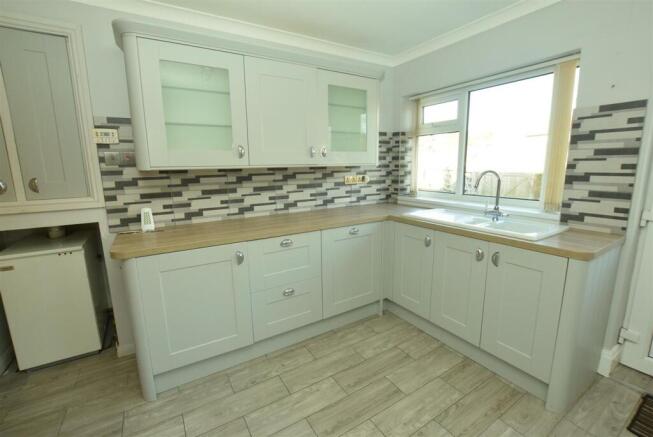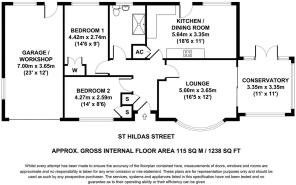
54a St. Hildas Street, Sherburn, Malton, YO17 8PH

- PROPERTY TYPE
Detached Bungalow
- BEDROOMS
2
- BATHROOMS
1
- SIZE
Ask agent
- TENUREDescribes how you own a property. There are different types of tenure - freehold, leasehold, and commonhold.Read more about tenure in our glossary page.
Ask agent
Key features
- IMMACULATE TWO BEDROOM DETACHED BUNGALOW WITH WORKSHOP
- LOUNGE - - CONSERVATORY
- AVAILABLE 6 MONTHS
- EPC BAND D - COUNCIL TAX BAND C
- DRIVEWAY - OFF ROAD PARKING
- MODERN KITCHEN/DINER
- MODERN FAMILY BATHROOM
Description
Upon entering, you are welcomed into a spacious lounge that flows seamlessly into a conservatory, providing a bright and airy atmosphere perfect for relaxation or entertaining. The modern kitchen/diner offers a convenient space for meal preparation and dining, with ample room for hosting guests or enjoying quality family time together.
The property features two well-appointed bedrooms, each offering comfortable and inviting spaces to retire to at the end of the day. The layout of the bedrooms allows for flexibility in use, whether as sleeping quarters, a home office, or a hobby room, catering to a variety of lifestyle needs.
The contemporary family bathroom adds a touch of luxury to the property, featuring modern fixtures and fittings for a spa-like experience. Its design ensures both style and functionality, providing residents with a comfortable space for personal care and relaxation.
Externally, the property benefits from a driveway and off-road parking, offering convenience and peace of mind for residents with vehicles. The secure parking space adds an extra layer of comfort to daily living and enhances the overall functionality of the property.
Located in a sought-after area, this property offers proximity to local amenities, including shops, schools, and transport links, enhancing its appeal for those looking for convenience and accessibility. With an EPC Band D and Council Tax Band C, this property presents an opportunity for comfortable and energy-efficient living.
In conclusion, this immaculate two-bedroom detached bungalow with a workshop presents a unique opportunity for buyers to create a personalised living space tailored to their needs. With modern features, versatile living spaces, and a convenient location, this property offers both comfort and functionality for a discerning buyer.
EPC Rating: D
ENTRANCE HALL
UPVC double glazed window ad UPVC double glazed door to the front aspect, radiator and power points.
LOUNGE
Dimensions: 5.00m x 3.65m (16'4" x 11'11" ). UPVC double glazed Bow window to the front aspect, TV point, feature fireplace with electric fire, radiator, points, patio doors to the side giving access to the conservatory.
CONSERVATORY
Dimensions: 3.35m x3.35m ( 10'11" x10'11"). UPVC double glazed windows to the front, rear and side aspects, French UPVC doors to the rear aspect giving access to the patio area. Radiator, power points, tiled flooring.
KITCHEN/ DINING ROOM
Dimensions: 5.64m x 3.35m (18'6" x 10'11"). Two UPVC double glazed windows to the rear aspect, UPVC double glazed door to the rear giving access to the rear driveway and parking. Range of shaker style wall and base units with roll top work surface, enamel sink and drainer, integrated dishwasher, integrated electric oven and four ring induction hob, extractor hood, space for fridge freezer, radiator and power points.
BEDROOM ONE
Dimensions: 4.42m x 2.74m (14'6" x 8'11"). UPVC double glazed windows to the rear aspect, fitted wardrobes, radiator and power points.
BATHROOM
UPVC double glazed window to the rear aspect, modern white three piece suite comprising of low flush WC, vanity wash hand basin, walk in level double shower, vertical radiator, tiled flooring.
BEDROOM TWO
Dimensions: 4.27m x 2.59m (14'0" x 8'5"). UPVC double glazed window to the front aspect, storage cupboard, radiator and power points.
GARAGE/WORKSHOP
Dimensions: 7.00m x 3.65m (22'11" x 11'11"). Window to the front and side, UPVC double glazed Window and UPVC double glazed door to the rear aspect, previous owners used as a garage, current owners use as a work shop / utility area. Range of wall and base units, plumbing for washing machine, space for tumble dryer, power points and lights.
OFF STREET PARKING
Low maintenance off street driveway accessed by the double wooden gates, ample parking for numerous vehicles including caravan, horse tailer etc. Side gate leading to the side patio area.
SIDE PATIO AREA
Side gate leading to the Low maintenance patio area with raised flower beds / veg beds, water feature, outside power points. Decking area ideal for table and chairs. This area can be accessed via the conservatory.
FRONT GARDEN
Mature front garden with laurel bushes over looking the war memorial, laid to lawn with flower and bush borders.
Disclaimer
Disclaimer
We take care to ensure our property details are accurate and fair, but they are for guidance only and do not form part of any contract. Measurements, floor plans, photographs, and descriptions are provided in good faith as a general guide, and should be checked by any prospective purchaser. We recommend that all buyers satisfy themselves on every aspect of the property before making a commitment to purchase.
- COUNCIL TAXA payment made to your local authority in order to pay for local services like schools, libraries, and refuse collection. The amount you pay depends on the value of the property.Read more about council Tax in our glossary page.
- Ask agent
- PARKINGDetails of how and where vehicles can be parked, and any associated costs.Read more about parking in our glossary page.
- Yes
- GARDENA property has access to an outdoor space, which could be private or shared.
- Yes
- ACCESSIBILITYHow a property has been adapted to meet the needs of vulnerable or disabled individuals.Read more about accessibility in our glossary page.
- Ask agent
Energy performance certificate - ask agent
54a St. Hildas Street, Sherburn, Malton, YO17 8PH
Add an important place to see how long it'd take to get there from our property listings.
__mins driving to your place
Get an instant, personalised result:
- Show sellers you’re serious
- Secure viewings faster with agents
- No impact on your credit score
Your mortgage
Notes
Staying secure when looking for property
Ensure you're up to date with our latest advice on how to avoid fraud or scams when looking for property online.
Visit our security centre to find out moreDisclaimer - Property reference 9ffe4ac6-dba8-4162-ac6f-81dc99bfa8f7. The information displayed about this property comprises a property advertisement. Rightmove.co.uk makes no warranty as to the accuracy or completeness of the advertisement or any linked or associated information, and Rightmove has no control over the content. This property advertisement does not constitute property particulars. The information is provided and maintained by Willowgreen Estate Agents, Ryedale. Please contact the selling agent or developer directly to obtain any information which may be available under the terms of The Energy Performance of Buildings (Certificates and Inspections) (England and Wales) Regulations 2007 or the Home Report if in relation to a residential property in Scotland.
*This is the average speed from the provider with the fastest broadband package available at this postcode. The average speed displayed is based on the download speeds of at least 50% of customers at peak time (8pm to 10pm). Fibre/cable services at the postcode are subject to availability and may differ between properties within a postcode. Speeds can be affected by a range of technical and environmental factors. The speed at the property may be lower than that listed above. You can check the estimated speed and confirm availability to a property prior to purchasing on the broadband provider's website. Providers may increase charges. The information is provided and maintained by Decision Technologies Limited. **This is indicative only and based on a 2-person household with multiple devices and simultaneous usage. Broadband performance is affected by multiple factors including number of occupants and devices, simultaneous usage, router range etc. For more information speak to your broadband provider.
Map data ©OpenStreetMap contributors.






