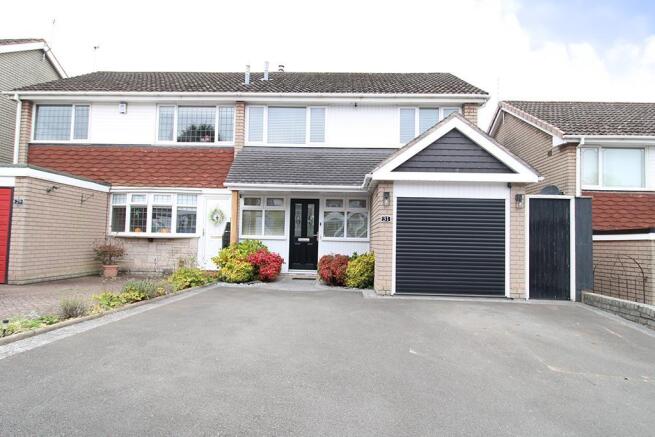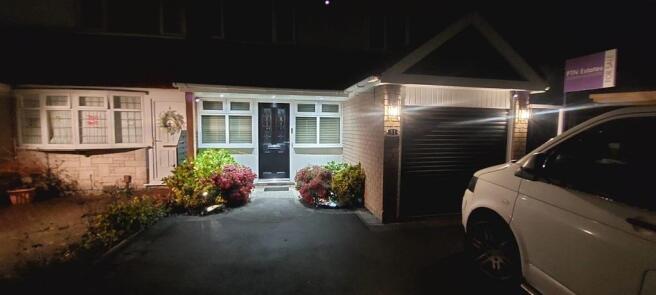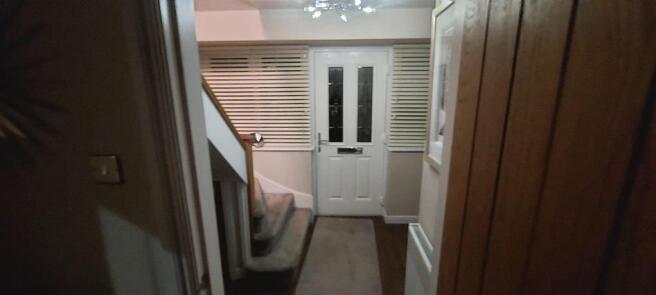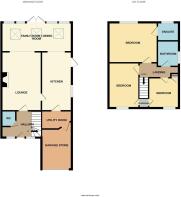Grayling Road, Stourbridge

- PROPERTY TYPE
Semi-Detached
- BEDROOMS
3
- BATHROOMS
2
- SIZE
1,080 sq ft
100 sq m
- TENUREDescribes how you own a property. There are different types of tenure - freehold, leasehold, and commonhold.Read more about tenure in our glossary page.
Freehold
Key features
- Impressive semi detached home with no upward chain
- Three bedrooms, master with fitted wardrobes, dressing table and ensuite shower room
- Refurbished to a very high standard
- Luxurious open plan lounge with real log burner leading to the dining area
- Fabulous fitted kitchen with Camaro flooring, built in electric oven, gas hob, extractor hood and microwave
- Separate utility room with Camaro flooring, plumbing for a washing machine and tumble dryer
- Ground floor cloakroom / W.C
- Bathroom with couples bath, shower over and screen
- Garage store with electric roller shutter door
- Delightful private garden and driveway
Description
The property boasts three well-proportioned bedrooms, with the master suite featuring fitted wardrobes, a dressing table, and a private ensuite shower room, providing a tranquil retreat. The additional two bedrooms are versatile and can be adapted to suit your needs, whether as guest rooms, children's rooms, or a home office.
Convenience is key, with a ground floor cloakroom/W.C and a separate utility room that enhances the practicality of daily living. This home is perfect for families or professionals seeking a comfortable and stylish residence in a sought-after location.
With its excellent local amenities, schools, and transport links, this property is not just a house but a place to create lasting memories. Don't miss the opportunity to make this charming home your own.
Council Tax C
Approach - Number 31 is located on the left hand side as you drive down the cul de sac of Grayling Road. Recognised by a tarmacadam driveway which is shaped and edged with block paving and well stocked, shaped, colourful borders. Side gate leads to the rear garden
Hallway - Entered through a composite front door with UPVC double glazing each side into this bright and spacious hallway with wood effect flooring, gas central heating, ceiling light point and handy under stairs cupboard. Oak effect doors lead to the cloakroom/W.C and lounge
Cloakroom/W.C - 1.22 x 1.38 (4'0" x 4'6") - Comprising of a stylish combination vanity suite with wash hand basin and W.C. Benefits include wood effect flooring, gas central heating, ceiling light point and tasteful tiled splash back
Extended Open Plan Lounge - 5.67 max x 7.64 (18'7" max x 25'0") - This truly magnificent lounge which is full of natural light thanks to the sky lights, UPVC double glazed French doors and UPVC double glazing to the most delightful rear garden The main focal point has to be the wonderful real log burning fire, along with illuminated recess either side for log storage. Benefits include gas central heating and ceiling light points. This amazing size lounge sweeps round in a L shape to incorporate a distinctive dining area. Benefits include ceiling light points, and stylish gun metal vertical gas radiators.
Kitchen - 2.71 x 5.15 (8'10" x 16'10") - This fabulous fitted kitchen with breakfast bar comprises of oak effect shaker style base and wall units with illumination. Complimented with marble effect work surface, built in electric oven, gas hob, chimney style extractor hood and microwave. The main talking point would be the lavish fitted single and a half sink unit made of black glass and stainless steel enhanced with a high rise basin mixer tap. Benefits include Camaro flooring and splash back, along with recess and plumbing for a dish washer and double fridge freezer. Further benefits include gun metal vertical gas radiator, ceiling light and spot lights, A UPVC door leads to the side elevation, glazed door leads to the lounge and an oak effect door leads to the utility room
Utilty Room - 2.28 x 1.86 (7'5" x 6'1") - Comprising of co ordinating flooring, tiled splash back , base and wall units, along with work top to the kitchen. Complimented with stainless steel effect sink unit and mixer tap. Benefits include ceiling spot lights, chrome ladder style gas radiator, plumbing for an automatic washing machine and tumble dryer, Door leads to the garage storage area.
Garage Storage - 2.06 x 4.02 (6'9" x 13'2") - This handy storage area with wall mounted Ideal boiler was formally the garage. It benefits from which has an abundance of shelves, ceiling lighting and an electric roller shutter door to the driveway.
Landing - 2.47 x 0.78 (8'1" x 2'6") - With access hatch to loft which is boarded and ceiling light point, doors lead to the three bedrooms and bathroom
Master Bedroom - 4.08 x 3.33 (13'4" x 10'11") - Located to the rear elevation and boasting an array of superior fitted oak effect wardrobes, dressing table and bed side drawers. Benefits include UPVC double glazing, gas central heating and ceiling light point.. Oak effect door leads into the ensuite shower room
Ensuite Shower Room - 1.90 x 1.47 (6'2" x 4'9") - Comprising of a very stylish combination vanity unit with W.C and wash hand basin, walk in double shower cubical with a rain fall thermostatic shower and hand set. Benefits include shaver point, ceiling spot lights, Obscure UPVC double glazing to the rear elevation. tasteful ceramic tiles around wet areas and chrome ladder style gas heater.
Bedroom Two - 2.54 x 3.47 (8'3" x 11'4") - Located to the front elevation with ceiling light point, gas central heating and UPVC double glazing. There is also a built in cupboard with shelving.
Bedroom Three - 2.44 x 2.57 (8'0" x 8'5") - Located to the front elevation with ceiling light point, gas central heating and UPVC double glazing. There are also two handy built in cupboards with shelving.
Bathroom - 2.15 x 1.81 (7'0" x 5'11") - This exceptional stylish bathroom exudes luxury with a couples wash hand basin set in a drawer vanity unit, close coupled W.C and couples jet spa bath, with Mira rainfall shower, mixer tap with hand held shower head and screen. Complimented with chrome ladder style heated towel rail, ceiling spot lights and obscure UPVC double glazing to the rear elevation
Rear Garden - This unique rear garden, boasts being west facing, the primary benefit is it gets sun in the afternoon and evening, which is ideal for entertaining, enjoying warm evenings, and growing sun-loving plants. Thoughtfully landscaped to offer a handy log store, two Indian stone effect patios, shaped lawn with the focal point falling on the tranquil corner water feature. Beyond this garden is a very private further garden that leads into a wooded area
Important Infformation - All Uk agents are required by law to conduct anti-money laundering checks on all those buying a property. We use Landmark to conduct your checks once your offer has been accepted on a property you wish to buy. The cost of these checks is £25+VAT per buyer and this is a non-refundable fee. These charges cover the cost of obtaining relevant data, any manual checks and monitoring which might be required. This fee will need to be paid and the checks completed in advance of the office issuing a memorandum of sale on the property you would like to buy.
AI Disclaimer: Some images used in this listing may have been digitally enhanced or generated using AI-based tools for illustrative purposes. While every effort has been made to ensure accuracy, these images may not precisely reflect the current condition or appearance of the property. We recommend arranging a viewing to appreciate the property fully.
Brochures
Grayling Road, StourbridgeBrochure- COUNCIL TAXA payment made to your local authority in order to pay for local services like schools, libraries, and refuse collection. The amount you pay depends on the value of the property.Read more about council Tax in our glossary page.
- Band: C
- PARKINGDetails of how and where vehicles can be parked, and any associated costs.Read more about parking in our glossary page.
- Driveway,Off street
- GARDENA property has access to an outdoor space, which could be private or shared.
- Yes
- ACCESSIBILITYHow a property has been adapted to meet the needs of vulnerable or disabled individuals.Read more about accessibility in our glossary page.
- Ask agent
Grayling Road, Stourbridge
Add an important place to see how long it'd take to get there from our property listings.
__mins driving to your place
Get an instant, personalised result:
- Show sellers you’re serious
- Secure viewings faster with agents
- No impact on your credit score
Your mortgage
Notes
Staying secure when looking for property
Ensure you're up to date with our latest advice on how to avoid fraud or scams when looking for property online.
Visit our security centre to find out moreDisclaimer - Property reference 34251732. The information displayed about this property comprises a property advertisement. Rightmove.co.uk makes no warranty as to the accuracy or completeness of the advertisement or any linked or associated information, and Rightmove has no control over the content. This property advertisement does not constitute property particulars. The information is provided and maintained by PTN Estates, Brierley Hill. Please contact the selling agent or developer directly to obtain any information which may be available under the terms of The Energy Performance of Buildings (Certificates and Inspections) (England and Wales) Regulations 2007 or the Home Report if in relation to a residential property in Scotland.
*This is the average speed from the provider with the fastest broadband package available at this postcode. The average speed displayed is based on the download speeds of at least 50% of customers at peak time (8pm to 10pm). Fibre/cable services at the postcode are subject to availability and may differ between properties within a postcode. Speeds can be affected by a range of technical and environmental factors. The speed at the property may be lower than that listed above. You can check the estimated speed and confirm availability to a property prior to purchasing on the broadband provider's website. Providers may increase charges. The information is provided and maintained by Decision Technologies Limited. **This is indicative only and based on a 2-person household with multiple devices and simultaneous usage. Broadband performance is affected by multiple factors including number of occupants and devices, simultaneous usage, router range etc. For more information speak to your broadband provider.
Map data ©OpenStreetMap contributors.




