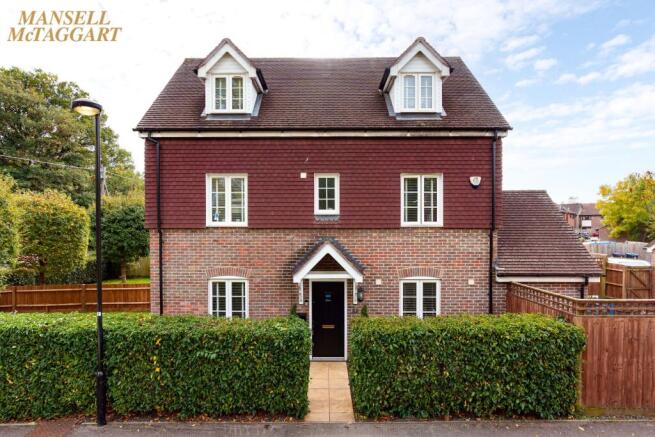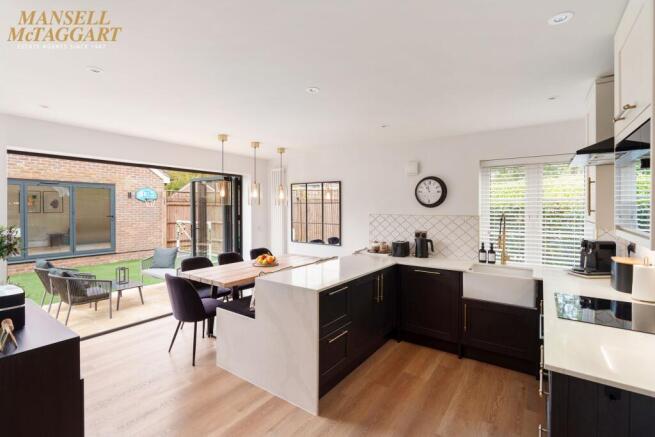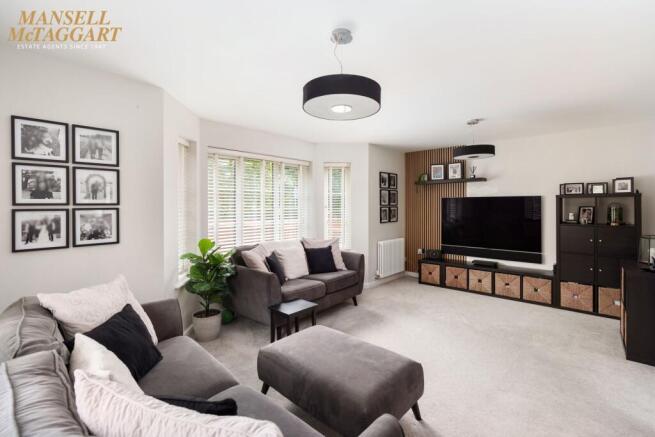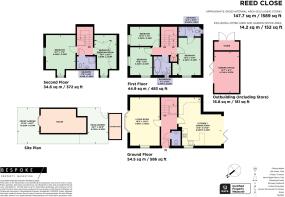Reed Close, Hassocks, BN6

- PROPERTY TYPE
Semi-Detached
- BEDROOMS
4
- BATHROOMS
3
- SIZE
1,442 sq ft
134 sq m
- TENUREDescribes how you own a property. There are different types of tenure - freehold, leasehold, and commonhold.Read more about tenure in our glossary page.
Freehold
Key features
- Four/five bedroom semi-detached house with fifth bedroom converted into a dressing room
- Three double bedrooms, one with en-suite, and a single bedroom for nursery/home office
- Large dual aspect living room
- Dual aspect kitchen/dining room with utility area
- First floor family bathroom, second floor shower room acting as en-suite
- Corner plot front garden and fully enclosed rear garden
- Allocated parking in front of garage with wall-mounted EV charger
- Garage converted into home office with power, lighting and hard-wired internet connection
- Nearby proximity to mainline train station and Friars Oak country pub
- Council tax band: E – Energy performance rating: C
Description
VIEWINGS COMMENCING FROM 30TH OCTOBER ONWARDS
This four/five bedroom semi-detached town house was built by Matthew Homes in 2014 has been tastefully updated by the owners, who have lived in it since new, with a newly fitted kitchen/diner with utility area and have laid out the fifth bedroom with rows of fitted wardrobes/shelves to create a walk-in-wardrobe. Parking can be found to the rear behind the garage which has been converted into a home office.
Front
The front garden is a wrap-around corner plot with mature border shrubs, area of lawn to the side, and shingles to the front with a path leading to the uPVC front door which leads into;
Hallway
Laid with LVT Click flooring, recently laid within the last year, through to the kitchen/diner and w/c, with doors accessing all rooms, understairs cupboard, floor to ceiling fitted storage cupboard and downstairs cloakroom consisting of low level w/c, basin with vanity storage, radiator and extractor fan.
Living room
A carpeted, bright dual aspect room with uPVC double glazed windows to front and bay window to the side both with fitted blinds. This is a spacious family room with multiple power sockets throughout and lots of floor space to allow different configurations to suit your needs.
Kitchen/dining room
A large, dual aspect room with uPVC double glazed window to front and uPVC double glazed bi-fold doors to the rear garden. The kitchen was recently refitted and consists of a number of eye and base level black units with gold handles topped with custom made Quartz countertops. The kitchen has been fitted with a number of appliances including an integrated Bosch oven, a 4-ring Bosch induction hob with extractor hood overhead, an integrated Bosch microwave, an integrated Bosch dishwasher, a recessed butler-style ceramic sink with draining area underneath the window. The Quartz countertop has been modelled to create a feature waterfall effect where the countertop flows to the floor and creates a fitted bench with storage underneath. The dining area is spacious enough for a 6-8 seated dining table.
Utility area
The current owners opened up the enclosed utility room to create a more spacious kitchen area and had floor-to-ceiling white storage units. There is a cupboard concealing the Glow Worm boiler, a tall storage cupboard for mops/hoovers, an integrated washing machine with shelf storage on top, a large corner larder storage cupboard and space for an American-style fridge/freezer.
First floor
Carpeted stairs lead to the first floor carpeted landing with doors to all rooms, an airing cupboard with hot water tank and stairs to second floor.
Bedroom two
This is the main bedroom on this floor, a carpeted good size double bedroom with uPVC double glazed window to the front with fitted blinds, a fitted wardrobe and space for further storage as required. There is an en-suite off this bedroom with a tiled floor with part-tiled walls, low level w/c, basin with vanity storage, large shower cubicle with sliding doors, towel radiator, frosted uPVC double glazed window and extractor fan for ventilation.
Bedroom three
Another good size double carpeted bedroom, dual aspect with uPVC double glazed window to the front and side both with fitted blinds. Space for a double bed and surrounding free standing storage.
Bedroom four
A carpeted single bedroom with uPVC double glazed window to side with fitted blinds. A perfect size room for a nursery or home office.
Second floor
Carpeted stairs lead to the second floor carpeted landing which the owners treat as their own private suite. Doors to the bedroom, shower room and fifth bedroom which has been reconfigured into a dressing room.
Bedroom one
A carpeted large, dual aspect, double bedroom with uPVC double glazed windows to front and side both with fitted blinds. There is space for a superking bed and some freestanding storage.
Bedroom five/dressing room
A carpeted room that the current owners had converted from a bedroom into a dressing room by having wall to wall fitted wardrobes and shelves added. There is a uPVC double glazed window to the front with fitted blinds.
Shower room
Tiled floor and part tiled walls consisting of low level w/c, basin, single shower cubicle and extractor fan for ventilation.
Outside
Rear garden
Bifold doors from the kitchen/diner lead into the fully enclosed rear garden with a patio area for outside seating and dining, an area of artificial lawn and a side gate leading to the allocated parking.
Outside office
The garage at the rear of the garden has been converted into an office room with power, lighting, hard wired internet connection and electric radiator heating. The conversion was carried out in 2021 and was granted full planning permission and building consents. There is a hatch with pull-down ladder leading to the loft storage space. The front door of the garage has remained intact and leads to a storage space for tools/appliances. The current owners have an EV Charging point fitted and would be happy to include as part of the sale or take with them if not required by the new owners.
Allocated parking can be found in front of the garage, accessed from Reed Close, to the rear of the property.
EPC Rating: B
Front Garden
10m x 8.7m
Rear Garden
6.3m x 8.7m
Parking - Allocated parking
Brochures
Property Brochure- COUNCIL TAXA payment made to your local authority in order to pay for local services like schools, libraries, and refuse collection. The amount you pay depends on the value of the property.Read more about council Tax in our glossary page.
- Band: E
- PARKINGDetails of how and where vehicles can be parked, and any associated costs.Read more about parking in our glossary page.
- Off street
- GARDENA property has access to an outdoor space, which could be private or shared.
- Front garden,Rear garden
- ACCESSIBILITYHow a property has been adapted to meet the needs of vulnerable or disabled individuals.Read more about accessibility in our glossary page.
- Ask agent
Energy performance certificate - ask agent
Reed Close, Hassocks, BN6
Add an important place to see how long it'd take to get there from our property listings.
__mins driving to your place
Get an instant, personalised result:
- Show sellers you’re serious
- Secure viewings faster with agents
- No impact on your credit score
Your mortgage
Notes
Staying secure when looking for property
Ensure you're up to date with our latest advice on how to avoid fraud or scams when looking for property online.
Visit our security centre to find out moreDisclaimer - Property reference 6b7ab269-1ae4-4dce-b038-b6d86b9c2fe4. The information displayed about this property comprises a property advertisement. Rightmove.co.uk makes no warranty as to the accuracy or completeness of the advertisement or any linked or associated information, and Rightmove has no control over the content. This property advertisement does not constitute property particulars. The information is provided and maintained by Mansell McTaggart, Hassocks. Please contact the selling agent or developer directly to obtain any information which may be available under the terms of The Energy Performance of Buildings (Certificates and Inspections) (England and Wales) Regulations 2007 or the Home Report if in relation to a residential property in Scotland.
*This is the average speed from the provider with the fastest broadband package available at this postcode. The average speed displayed is based on the download speeds of at least 50% of customers at peak time (8pm to 10pm). Fibre/cable services at the postcode are subject to availability and may differ between properties within a postcode. Speeds can be affected by a range of technical and environmental factors. The speed at the property may be lower than that listed above. You can check the estimated speed and confirm availability to a property prior to purchasing on the broadband provider's website. Providers may increase charges. The information is provided and maintained by Decision Technologies Limited. **This is indicative only and based on a 2-person household with multiple devices and simultaneous usage. Broadband performance is affected by multiple factors including number of occupants and devices, simultaneous usage, router range etc. For more information speak to your broadband provider.
Map data ©OpenStreetMap contributors.







