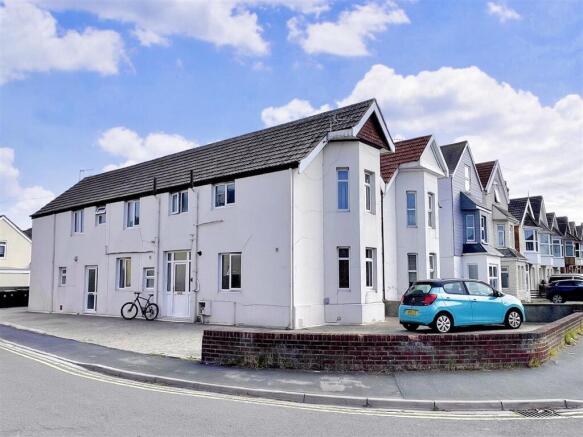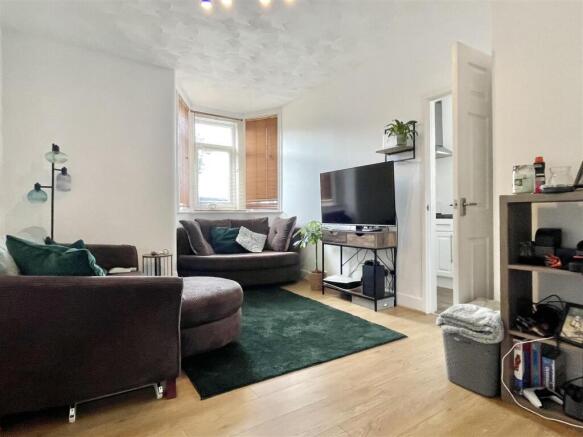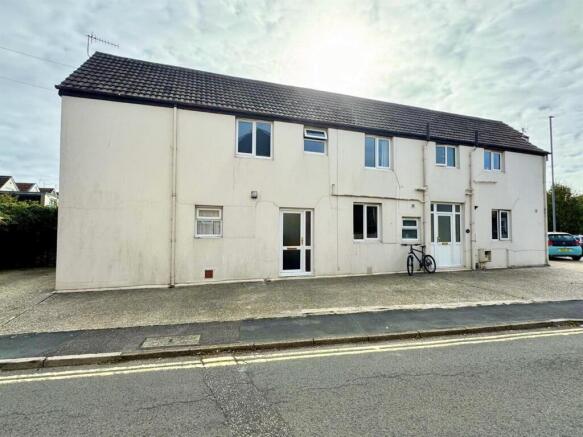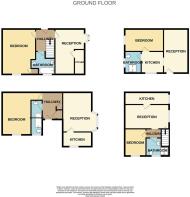
Dorchester Road, Weymouth
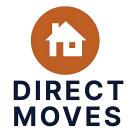
- PROPERTY TYPE
Semi-Detached
- BEDROOMS
4
- BATHROOMS
4
- SIZE
Ask agent
- TENUREDescribes how you own a property. There are different types of tenure - freehold, leasehold, and commonhold.Read more about tenure in our glossary page.
Freehold
Key features
- Outstanding investment sale comprising four one bedroom self contained apartments
- Large forecourt providing extensive parking
- Two ground apartments and two first floor apartments
- Prime residential location in Lodmoor
- Walking distance to Weymouth town and coast
- Excellent monthly income with proven tenant records
- All apartments are well laid out and modernised
- Double glazing and gas central heating
- Located near Lodmoor Country Park
- A great investment opportunity
Description
Two apartments are ground floor, and the further two apartments are on the floor. They have all been thoughtfully designed, with double glazing and central heating throughout. Each apartment has a fitted modern kitchen, double bedroom, lounge and white bathroom suite.
There is extensive parking which wraps around the property to the front, side and rear.
There is also an organised bin storage area to the rear of the building. The apartments are highly desirable, and the tenants provide a lucrative income. This great residential location, makes this property such a good investment for someone looking to increase their portfolio, or to make their money work well!
Weymouth is a lovely seaside town, with a stunning landscape , beautiful coast, and interesting Georgian architecture within the town. There are excellent bus, rail and road links to Dorchester, Bournemouth, Bristol and beyond.
The local area has a selection of both independent and national shops, as well as many amenities that one may require. Lodmoor Hill shops are a great convenience, with Weymouth Gateway providing Aldi, Sainsbury’s, B &M , Dunelm, to name a few.
We welcome investment buyers to view these exceptional apartments.
Front Of Property - The frontage benefits from a concrete-laid parking area, enclosed by a low brick wall for added definition. To the rear, there is a bin store, and secure entry doors provide access to all flats via the communal entrances.
Communal Entrance (A,B) - An obscured, double-glazed UPVC door provides access into a communal hallway, offering shared entry to both Flat A and Flat B. From here, a private front door opens into...
First Floor Flat Entrance (A) - A front door leads into Flat A, opening to a private entrance and stairway that ascends to the first-floor landing. The landing provides access to the loft and connects to the lounge.
This apartment has its own electric supply and the tenants are responsible for payment.
Living Room (A) - 5.2 x 3.2 (17'0" x 10'5") - Positioned at the front of the property, the lounge features a front-aspect double-glazed window allowing for plenty of natural light. The room also includes a radiator and a door leading through to the kitchen.
Kitchen (A) - 4.1 x 1.6 (13'5" x 5'2") - With a side-aspect double-glazed window, the kitchen is fitted with a range of eye and base level units, a stainless steel sink unit with mixer tap, and a four-ring hob with oven and extractor fan. There is space provided for a washing machine and fridge freezer, as well as part-tiled walls.
Bedroom (A) - 5 x 3.7 (16'4" x 12'1") - The bedroom benefits from a side-aspect double-glazed window and includes a storage cupboard housing the lagged hot water cylinder. A radiator provides heating for the space.
Bathroom (A) - 2.6 x 2.3 (8'6" x 7'6") - A side-aspect frosted double-glazed window, a panel-enclosed bath with Triton wall-mounted shower, mixer tap, and grip handles, along with a pedestal wash hand basin and low-level WC. Part-tiled walls and a radiator complete the space.
Ground Floor Flat Entrance (B) - Flat B is accessed via a shared communal hallway. Once inside, the private entrance opens to a hallway featuring an under-stair storage cupboard and a radiator. A further cupboard provides additional storage and leads through to the living room.
Living Room (B) - 4.4 x 3.2 (14'5" x 10'5") - Situated at the front of the property, the lounge is a bright, welcoming space with a front-aspect double-glazed bay window. A radiator adds warmth, and a door provides access into the kitchen.
Kitchen (B) - 4.1 x 1.6 (13'5" x 5'2") - With a side-aspect double-glazed window, the kitchen is fitted with a range of eye and base level units, complemented by work surfaces and tiled splashbacks. It includes a stainless steel sink unit with mixer tap, electric hob, fitted oven, and extractor fan. There's space for both a washing machine and fridge freezer, and the room is completed with Hotpoint flooring and a wall-mounted Viessman boiler.
Bedroom (B) - 4.8 x 3 (15'8" x 9'10") - The bedroom features a side-aspect double-glazed window and a useful recessed area offering storage and hanging space. A radiator provides comfort, making this a cosy and functional room.
Bathroom (B) - 3.9 x 1.3 (12'9" x 4'3") - A double-glazed frosted window to the side brings in natural light while maintaining privacy. The bathroom comprises a panel-enclosed bath with Mira wall-mounted shower, a low-level WC, and a pedestal wash hand basin. The space is finished with part-tiled walls, a tiled floor, and a radiator.
Ground Floor Flat Entrance (C) - A double-glazed door leads directly into this ground floor apartments living room...
Living Room (C) - 4.9 x 2.7 (16'0" x 8'10") - The living room is a bright and welcoming space, featuring a radiator and an open-plan layout that flows into the kitchen area.
Kitchen (C) - 2.5 x 2.5 (8'2" x 8'2") - The kitchen is fitted with a range of eye and base level units, work surfaces, and part-tiled walls. It includes an electric hob, fitted oven, extractor fan, and stainless steel sink unit with mixer tap. There is space for a fridge freezer and washing machine, along with a recessed area housing the fuse box and an additional radiator. The electric flooring adds a modern finish.
Inner Lobby (C) - From the kitchen, a doorway leads to an inner lobby, providing access to the bedroom and bathroom.
Bedroom (C) - 4.3 x 2.2 (14'1" x 7'2") - The bedroom benefits from a side-aspect double-glazed window and a radiator, offering a peaceful and comfortable space.
Bathroom (C) - 2.1 x 1.5 (6'10" x 4'11") - The bathroom is fitted with a panel-enclosed bath with mixer tap and wall-mounted Triton shower. Additional features include a low-level WC, wash hand basin with mixer tap, part-tiled walls, an extractor fan, radiator, and a small built-in shelving unit for storage.
First Floor Rear Flat Entrance (D) - A double-glazed front door opens to a private stairway leading up to this first-floor apartment.
Living Room (D) - 4.9 x 2.6 (16'0" x 8'6") - The lounge is a bright space with a side-aspect double-glazed window and a radiator. A door leads through to the kitchen.
Kitchen (D) - 4.9 x 1.3 (16'0" x 4'3") - The kitchen is fitted with a range of eye and base level units with drawers and work surfaces, complemented by part-tiled walls. It features a stainless steel sink unit with mixer tap, a four-ring electric hob, fitted oven, extractor fan, and space for a fridge freezer. There is also plumbing and space for a washing machine. A side-aspect double-glazed window allows in natural light.
Bedroom (D) - 3 x 2.4 (9'10" x 7'10") - From the kitchen, a door opens to an inner lobby with access to the loft space. The bedroom includes a side-aspect double-glazed window, a radiator, and a fitted double wardrobe offering ample storage and hanging space.
Bathroom (D) - 2.4 x 2.1 (7'10" x 6'10") - The bathroom features a fully enclosed shower with wall-mounted shower unit and mainly tiled walls. Additional fittings include a pedestal wash hand basin, low-level WC, radiator, and a cupboard housing the lagged hot water cylinder. A side-aspect double-glazed frosted window and extractor fan provide ventilation and privacy.
Expansive Wrap Around Driveway - There is a large driveway providing ample parking to the front and rear of the property for several cars, with a bin store area to the rear and low brick wall to the front.
Tenancy Income And Utility Details - The apartments are rented out with Assured Shorthold Tenancies, with monthly incomes outlined below
Flat A £725.00 pcm
Flat B £715.00 pcm
Flat C £725.00 pcm
Flat D £710.00 pcm
The tenants pay their own council tax and water rates, and have water meters.
The landlord is responsible for the property gas bill.
Flat A has their own electric supply.
Flat B, C, D have meters, and they purchase cards from the landlord, and then the landlord pays the electricity bill.
Brochures
Dorchester Road, WeymouthBrochure- COUNCIL TAXA payment made to your local authority in order to pay for local services like schools, libraries, and refuse collection. The amount you pay depends on the value of the property.Read more about council Tax in our glossary page.
- Band: A
- PARKINGDetails of how and where vehicles can be parked, and any associated costs.Read more about parking in our glossary page.
- Yes
- GARDENA property has access to an outdoor space, which could be private or shared.
- Ask agent
- ACCESSIBILITYHow a property has been adapted to meet the needs of vulnerable or disabled individuals.Read more about accessibility in our glossary page.
- Ask agent
Energy performance certificate - ask agent
Dorchester Road, Weymouth
Add an important place to see how long it'd take to get there from our property listings.
__mins driving to your place
Get an instant, personalised result:
- Show sellers you’re serious
- Secure viewings faster with agents
- No impact on your credit score
Your mortgage
Notes
Staying secure when looking for property
Ensure you're up to date with our latest advice on how to avoid fraud or scams when looking for property online.
Visit our security centre to find out moreDisclaimer - Property reference 34253369. The information displayed about this property comprises a property advertisement. Rightmove.co.uk makes no warranty as to the accuracy or completeness of the advertisement or any linked or associated information, and Rightmove has no control over the content. This property advertisement does not constitute property particulars. The information is provided and maintained by Direct Moves, Weymouth. Please contact the selling agent or developer directly to obtain any information which may be available under the terms of The Energy Performance of Buildings (Certificates and Inspections) (England and Wales) Regulations 2007 or the Home Report if in relation to a residential property in Scotland.
*This is the average speed from the provider with the fastest broadband package available at this postcode. The average speed displayed is based on the download speeds of at least 50% of customers at peak time (8pm to 10pm). Fibre/cable services at the postcode are subject to availability and may differ between properties within a postcode. Speeds can be affected by a range of technical and environmental factors. The speed at the property may be lower than that listed above. You can check the estimated speed and confirm availability to a property prior to purchasing on the broadband provider's website. Providers may increase charges. The information is provided and maintained by Decision Technologies Limited. **This is indicative only and based on a 2-person household with multiple devices and simultaneous usage. Broadband performance is affected by multiple factors including number of occupants and devices, simultaneous usage, router range etc. For more information speak to your broadband provider.
Map data ©OpenStreetMap contributors.
