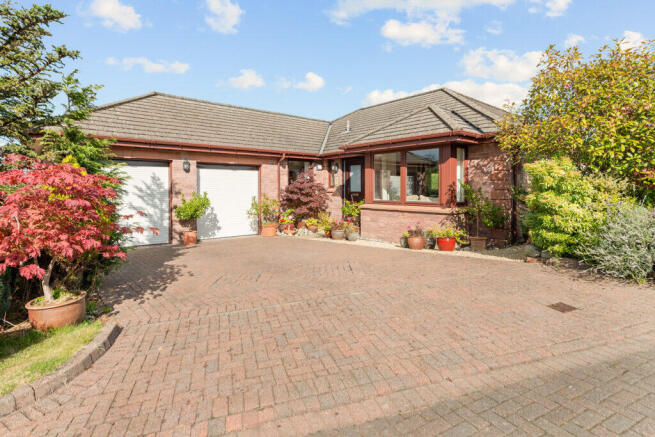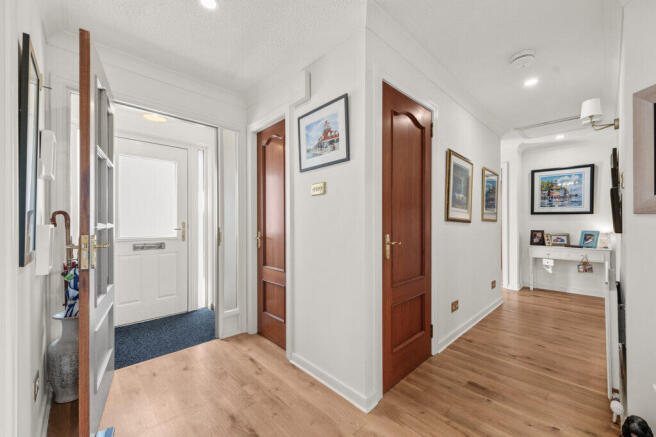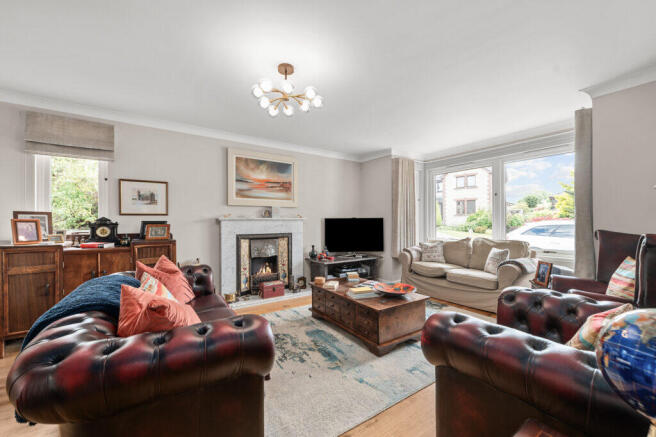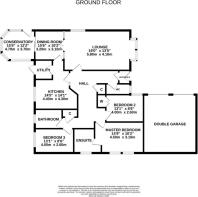Scott Brae, Kippen, FK8

- PROPERTY TYPE
Detached Bungalow
- BEDROOMS
3
- BATHROOMS
2
- SIZE
1,206 sq ft
112 sq m
- TENUREDescribes how you own a property. There are different types of tenure - freehold, leasehold, and commonhold.Read more about tenure in our glossary page.
Freehold
Key features
- Rarely Available Detached Bungalow
- 3 Bedrooms with Principal En-Suite
- Immaculate Condition Throughout
- Double Garage and Driveway
- Highly Sought After Location
- 112m2
Description
The Property
We are delighted to present this superb three-bedroom detached bungalow, set within the exclusive Scott Brae development in the charming village of Kippen. This well-maintained home enjoys a private plot with beautifully kept garden grounds and offers stunning views across the surrounding countryside. This is a rare opportunity to acquire a desirable bungalow in a sought-after location, ideal for those seeking a peaceful lifestyle with all the benefits of village living.
The accommodation comprises a welcoming reception hall, bright front-facing lounge, well-appointed breakfasting kitchen with separate utility room, formal dining room, conservatory and a convenient cloakroom/WC. There are three generously sized bedrooms, including the principal bedroom with en-suite shower room, and a stylish family bathroom. The following were replaced in 2021: condenser oil-fired central heating system, pressurised hot water system, carpeted and tiled floor coverings, re-fitted main bathroom, en-suite, WC/cloaks, composite front and rear doors and the electric garage doors. Full double glazing throughout, ensuring comfort and energy efficiency.
The Garden
Externally the property is surrounded by mature and beautifully maintained, wraparound garden grounds. The front has a driveway for ample parking and planted with shrubs. The side gardens are laid with lawn and planted with shrubs and trees. For the garden lover the private, rear garden has been lovingly cared for with a vast selection of herbaceous and perennial plants, lawn, shrubs and trees. The garden is bound by fencing, has a shed, a greenhouse, water tap and three seating areas. Attached double garage houses the boiler and has light, power and a water tap.
The Location
The village of Kippen, situated 10 miles to the west of Stirling, is a highly sought after location and set in amongst the backdrop of some of Scotland's finest scenery. The village offers day to day needs with a local shop and post-office, award winning butcher, bistro/delicatessen, hairdresser, Doctors surgery, two gastro pubs and regular bus service. There is a local primary school and secondary school is in, nearby, Balfron. The independent sector is well provided for with Fairview International School Bridge of Allan, Dollar Academy and Morrison's Academy in Crieff. The city of Stirling provides more extensive shopping with a range of high street retailers, main line train station and easy access to motorway links for Glasgow, Edinburgh and Perth.
EPC Rating D65
Council Tax Band F
Directions using what 3 words ///pouch.chain.attic
Entrance Hall
Welcoming hall accessed via porch with a storm door and coir matting, oak flooring, two storage cupboards and a radiator. Access to all other rooms.
Lounge 5.8m x 4.1m
Bright, well-proportioned room featuring a Carrara marble fire surround with electric fire, oak flooring, TV point and two radiators. Entered from a half paned glass door with glass panels to the side. Box bay window overlooking the front and double doors to the dining room.
Dining Room 3.2m x 3.1m
Lovely room for ambient dining with oak flooring and a radiator. Sliding doors to the conservatory and separate door to the kitchen.
Breakfasting Kitchen 4.4m x 4.3m
Fabulous, bespoke German kitchen with a fine range of solid Ash kitchen cabinetry complimented with Kinawa granite work surface and up-stand. Quality electrical appliances to include; four ring induction hob with extractor fan and mirrored splashback, electric oven, warming drawer, microwave, fridge freezer and dishwasher. Undermounted sink and window overlooking the garden. Fitted breakfasting table, porcelain tiled flooring and tall radiator.
Utility Room 2.0m x 1.6m
Modern wall and base units with contrasting Kinawa granite worktop, undermounted sink and space for washing machine and tumble dryer. Porcelain tiled flooring, heated towel rail, extractor fan, window and door to the garden.
Conservatory 4.7m x 3.7m
Great space for additional family living, maple wood flooring, radiator, some fitted blinds, door to the garden and lovely views to The Trossachs and beyond.
Cloakroom 1.8m x 1.2m
White, two-piece suite of WC and wash hand basin. Porcelain tiled flooring, radiator and a window.
Principal Bedroom 4.5m x 3.1m
Principal double bedroom affording lovely views. Full wall of fitted wardrobes, carpeted flooring, TV point and radiator.
En-Suite 2.5m x 2.0m
Modern white suite of wash hand basin, WC and walk in shower enclosure with mains rain shower and solid, Italian, marble shower panels. Heated towel rail, porcelain tiled flooring, extractor fan and window.
Bedroom 2 4.0m x 2.6m
Front facing bedroom overlooking the garden, fitted wardrobes, carpeted flooring, TV point and radiator.
Bedroom 3 4.0m x 2.6m
Further bedroom, currently used as a home office, with views over the garden, radiator and carpeted flooring.
Bathroom 2.8m x 1.9m
This stylish bathroom features a contemporary white suite comprising a WC, wash hand basin, and bath, all complemented by a luxurious Greek marble splashback. A separate shower enclosure houses a mains-powered shower, finished with matching Greek marble panels. Porcelain tiled flooring and a heated towel rail. The room also benefits from natural light through a window and is fitted with an extractor fan for ventilation.
Agents Note
We believe these details to be accurate, however it is not guaranteed, and they do not form any part of a contract. Fixtures and fittings are not included unless specified otherwise. Photographs are for general information, and it must not be inferred that any item is included for sale with the property. Areas, distances and room measurements are approximate only and the floor plans, which are for illustrative purposes only, may not be to scale.
Brochures
Brochure 1Web Details- COUNCIL TAXA payment made to your local authority in order to pay for local services like schools, libraries, and refuse collection. The amount you pay depends on the value of the property.Read more about council Tax in our glossary page.
- Band: F
- PARKINGDetails of how and where vehicles can be parked, and any associated costs.Read more about parking in our glossary page.
- Garage
- GARDENA property has access to an outdoor space, which could be private or shared.
- Front garden
- ACCESSIBILITYHow a property has been adapted to meet the needs of vulnerable or disabled individuals.Read more about accessibility in our glossary page.
- Ask agent
Energy performance certificate - ask agent
Scott Brae, Kippen, FK8
Add an important place to see how long it'd take to get there from our property listings.
__mins driving to your place
Get an instant, personalised result:
- Show sellers you’re serious
- Secure viewings faster with agents
- No impact on your credit score

Your mortgage
Notes
Staying secure when looking for property
Ensure you're up to date with our latest advice on how to avoid fraud or scams when looking for property online.
Visit our security centre to find out moreDisclaimer - Property reference 78569. The information displayed about this property comprises a property advertisement. Rightmove.co.uk makes no warranty as to the accuracy or completeness of the advertisement or any linked or associated information, and Rightmove has no control over the content. This property advertisement does not constitute property particulars. The information is provided and maintained by Halliday Homes, Bridge Of Allan. Please contact the selling agent or developer directly to obtain any information which may be available under the terms of The Energy Performance of Buildings (Certificates and Inspections) (England and Wales) Regulations 2007 or the Home Report if in relation to a residential property in Scotland.
*This is the average speed from the provider with the fastest broadband package available at this postcode. The average speed displayed is based on the download speeds of at least 50% of customers at peak time (8pm to 10pm). Fibre/cable services at the postcode are subject to availability and may differ between properties within a postcode. Speeds can be affected by a range of technical and environmental factors. The speed at the property may be lower than that listed above. You can check the estimated speed and confirm availability to a property prior to purchasing on the broadband provider's website. Providers may increase charges. The information is provided and maintained by Decision Technologies Limited. **This is indicative only and based on a 2-person household with multiple devices and simultaneous usage. Broadband performance is affected by multiple factors including number of occupants and devices, simultaneous usage, router range etc. For more information speak to your broadband provider.
Map data ©OpenStreetMap contributors.




