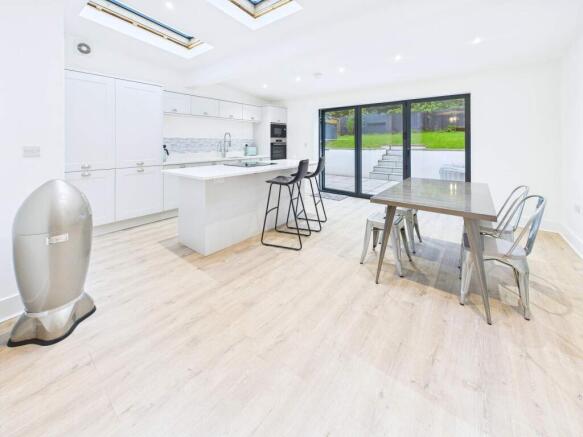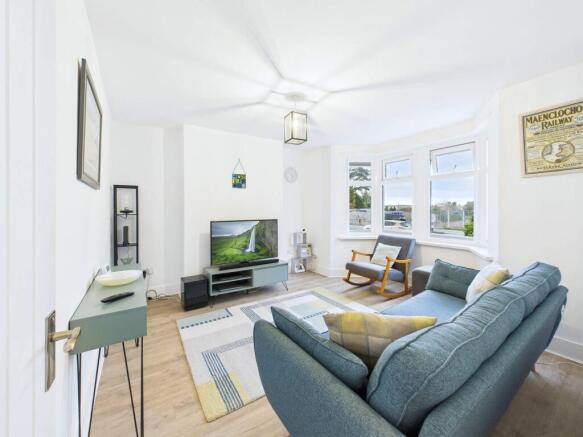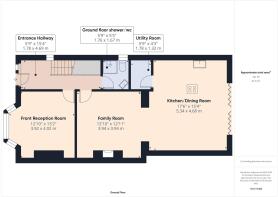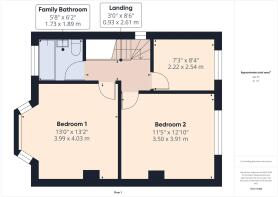
3 bedroom semi-detached house for sale
Ty Glas Road, Llanishen, Cardiff. CF14

- PROPERTY TYPE
Semi-Detached
- BEDROOMS
3
- BATHROOMS
2
- SIZE
Ask agent
- TENUREDescribes how you own a property. There are different types of tenure - freehold, leasehold, and commonhold.Read more about tenure in our glossary page.
Ask agent
Key features
- Extended and immaculately presented 3 bedroom family-sized home
- Stylish and spacious open plan kitchen/dining/family room
- Additional front reception room
- 2 large double bedrooms and 1 smaller double to the first floor
- Modern family bathroom to first floor
- Ground floor shower room/wc
- Chic and contemporary decor throughout
- Ample driveway parking to the front and side
- Private and enclosed rear garden and spacious terrace
- First class Welsh and English medium school catchments
Description
Driveway & Front Entrance
This property features a spacious outdoor area with a gravelled driveway suitable for multiple vehicles. The driveway has a neat, low boundary wall, providing structure to the space. The area is well-lit with street lighting and offers a clear outlook onto the adjoining street, enhancing accessibility and visibility. The property is easily located near local amenities and has convenient road access.
Entrance to property
The entrance features a modern design with a prominent front door, providing a welcoming access point to the property. The area is finished with contemporary paving slabs, enhancing both functionality and aesthetic appeal. The surroundings include a gravel driveway, which contributes to the overall outdoor space.
Entrance Hallway
This entrance hall features a light and airy ambiance with neutral white walls and a bright atmosphere. The staircase, situated prominently, offers access to the upper levels of the property, while the flooring is finished with a light wood effect, contributing to a modern aesthetic. Large windows allow natural light to fill the space, enhancing its welcoming feel. The layout is efficient, providing a clear passageway to adjoining areas.
Ground floor shower room/wc
The modern shower room features a sleek design with a spacious shower area enclosed by glass panels. The walls are finished with light tiles, creating a bright and airy atmosphere. The floor is adorned with a stylish wood-look finish, enhancing the contemporary feel of the space. Natural light is provided by a window, contributing to the overall openness of the room. The layout is efficient, ensuring easy access and usability. Overall, this bathroom is designed for comfort and functionality.
Front Reception Room
This welcoming living room features ample natural light, thanks to large windows that provide views of the surrounding area. The space is designed with a modern layout, complemented by clean lines and a neutral colour palette. The flooring is finished with attractive, easy-to-maintain materials, enhancing the overall aesthetic. The ceiling incorporates stylish light fixtures that contribute to the room's inviting atmosphere. This versatile area is perfect for relaxation or entertaining guests.
Family Room
The spacious family room features a generous open layout with ample natural light. The flooring is a light tone, contributing to a bright and inviting atmosphere. The walls are painted in a crisp, neutral shade, enhancing the sense of space. The layout offers flexibility for various configurations and uses, making it suitable for multiple purposes. Overall, the room is well-presented and enhances the appeal of the property.
Kitchen/Dining Room
A fabulous extension to the property incorporating the modern kitchen and dining area features an open-plan layout with ample natural light, thanks to multiple windows and skylights. The room is characterised by sleek, minimalist design elements and a neutral colour palette. The flooring consists of high-quality laminate, creating a seamless appearance throughout the space. The large glass sliding doors provide direct access to the outdoor area, enhancing connectivity with the garden. This room is ideal for both cooking and dining, offering a spacious and inviting environment.
Kitchen
The very stylish and modern kitchen features an open-plan layout with ample natural light, thanks to skylights. The walls are painted in a bright, neutral colour, contributing to a spacious feel. The flooring consists of light wood, which enhances the overall contemporary aesthetic. The kitchen design includes streamlined cabinetry and a central island, creating an efficient and inviting cooking space.
Dining Area
A spacious and open-plan dining area adjacent to the kitchen and opening to the family room.
Utility Room
This well-designed utility space offers practical features for laundry and storage. The room is finished with a neutral colour palette, creating a bright and airy atmosphere. The flooring is a sleek wood effect, enhancing the contemporary feel. Vertical storage solutions are available, maximizing the use of space while maintaining an organised environment.
First Floor Landing
The well-lit hallway features a clean aesthetic with bright white walls, providing a sense of space and openness. The area is designed with a soft carpet underfoot, contributing to a warm and inviting atmosphere. Natural light streams in through a window, enhancing the overall brightness of the space. The staircase leading down is easily accessible and complements the layout of the hallway.
Bedroom 1
This spacious double bedroom features an abundance of natural light, courtesy of large windows that provide scenic views to the front aspect. The room offers ample floor space, presenting a blank canvas for personalisation. The walls are painted in a neutral tone, enhancing the feeling of openness. A soft, carpeted floor adds comfort and warmth to the space.
Bedroom 2
Bedroom 2 is another excellent size double bedroom that features a generous window overlooking the rear garden that allows natural light to illuminate the room, creating an inviting atmosphere. The neutral colour palette enhances the sense of space, while the layout offers versatility for various arrangements. Positioned for comfort, the room provides an ideal environment for relaxation and rest. The room is finished with a carpeted floor, contributing to a warm and cosy feel throughout.
Bedroom 3
Bedroom 3 will also accommodate a double bed if desired. This bright and spacious bedroom features large windows that allow for ample natural light, creating an inviting atmosphere. The room is finished with soft, neutral carpet, adding warmth and comfort. The décor is minimalist, enhancing the sense of space. The window overlooks a well-maintained garden area, providing a pleasant view from inside.
Family Bathroom
This modern and stylish bathroom features a combination of contemporary style and functionality. The walls are tiled with a sleek, light grey finish, providing a spacious and airy feel. The flooring complements the wall tiles, enhancing the overall aesthetic. Natural light enters through a window, contributing to a bright atmosphere. The layout includes a space-efficient design, ideal for both relaxation and everyday use.
Rear Garden
The property features a spacious, private and enclosed garden area, predominantly laid to lawn, providing ample outdoor space for various activities. The garden is enclosed by wooden fencing, offering privacy and security. There is a pathway leading towards the rear of the garden, with a well-maintained boundary creating a clear separation from neighbouring properties. To the rear the property is bordered by mature woodland.
Paved Terrace
A modern and sizeable, porcelain tiled, outdoor entertaining area looking up towards the rear garden. Side gate to driveway and access area in front of the large storage shed.
Garden Shed/Storage
Large metal storage shed with double doors and pitched roof.
Agents Opinion
This property is simply oozing with style and contemporary chic throughout. The enviably located property has been extended and significantly improved in its very recent history and offers very spacious accommodation over 2 floors together with ample front and rear outside spaces. The property must be viewed internally to fully appreciate what is on offer here.
Disclaimer
These property details are provided by the seller and not independently verified by Edwards and Co. Edwards and Co recommend that buyers should seek their own legal and survey advice. Descriptions, measurements and images are for guidance only. Marketing prices are appraisals, not formal valuations. Edwards and Co accepts no liability for inaccuracies or related decisions.
Anti Money Laundering
MONEY LAUNDERING REGULATIONS: All intending purchasers will be asked to produce identification documentation during the purchasing process and we would ask for your co-operation in order that there will be no delay in agreeing the sale. Edwards and Co are fully compliant with all Anti Money Laundering Regulations as laid out by the UK Government.
Brochures
Brochure- COUNCIL TAXA payment made to your local authority in order to pay for local services like schools, libraries, and refuse collection. The amount you pay depends on the value of the property.Read more about council Tax in our glossary page.
- Band: F
- PARKINGDetails of how and where vehicles can be parked, and any associated costs.Read more about parking in our glossary page.
- Yes
- GARDENA property has access to an outdoor space, which could be private or shared.
- Yes
- ACCESSIBILITYHow a property has been adapted to meet the needs of vulnerable or disabled individuals.Read more about accessibility in our glossary page.
- Ask agent
Ty Glas Road, Llanishen, Cardiff. CF14
Add an important place to see how long it'd take to get there from our property listings.
__mins driving to your place
Get an instant, personalised result:
- Show sellers you’re serious
- Secure viewings faster with agents
- No impact on your credit score
Your mortgage
Notes
Staying secure when looking for property
Ensure you're up to date with our latest advice on how to avoid fraud or scams when looking for property online.
Visit our security centre to find out moreDisclaimer - Property reference PRA53710. The information displayed about this property comprises a property advertisement. Rightmove.co.uk makes no warranty as to the accuracy or completeness of the advertisement or any linked or associated information, and Rightmove has no control over the content. This property advertisement does not constitute property particulars. The information is provided and maintained by Edwards & Co, Cardiff. Please contact the selling agent or developer directly to obtain any information which may be available under the terms of The Energy Performance of Buildings (Certificates and Inspections) (England and Wales) Regulations 2007 or the Home Report if in relation to a residential property in Scotland.
*This is the average speed from the provider with the fastest broadband package available at this postcode. The average speed displayed is based on the download speeds of at least 50% of customers at peak time (8pm to 10pm). Fibre/cable services at the postcode are subject to availability and may differ between properties within a postcode. Speeds can be affected by a range of technical and environmental factors. The speed at the property may be lower than that listed above. You can check the estimated speed and confirm availability to a property prior to purchasing on the broadband provider's website. Providers may increase charges. The information is provided and maintained by Decision Technologies Limited. **This is indicative only and based on a 2-person household with multiple devices and simultaneous usage. Broadband performance is affected by multiple factors including number of occupants and devices, simultaneous usage, router range etc. For more information speak to your broadband provider.
Map data ©OpenStreetMap contributors.






