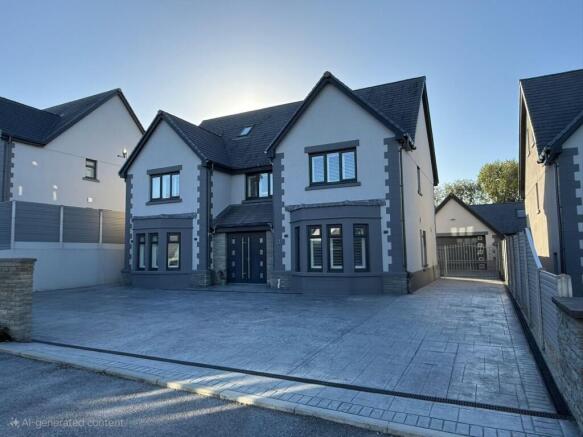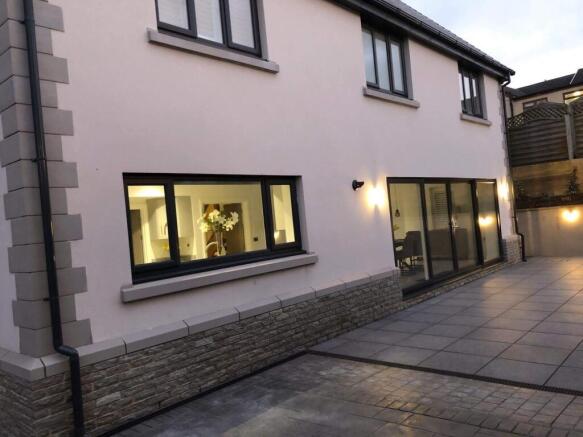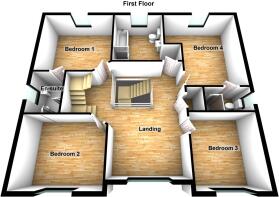
5 bedroom detached house for sale
Old Farm Close, Swansea Road, Waunarlwydd, Swansea, City And County of Swansea.

- PROPERTY TYPE
Detached
- BEDROOMS
5
- BATHROOMS
4
- SIZE
Ask agent
- TENUREDescribes how you own a property. There are different types of tenure - freehold, leasehold, and commonhold.Read more about tenure in our glossary page.
Freehold
Key features
- Exclusive detached luxury home in gated development
- Five spacious bedrooms and four modern bathrooms
- Two elegant reception rooms and open-plan kitchen/dining area
- Under floor heating and Hive smart temperature controls
- Integrated entertainment system and CCTV security
- Large driveway and electric double garage
- Garden room with shelter and Hot Tub included
- Utility room and cloakroom for convenience
- Built and finished to the highest contemporary standards
Description
Set within a private and secure gated community, this stunning residence showcases exceptional craftsmanship and contemporary design, offering a perfect blend of comfort, style, and technology.
Property Features:
Five spacious bedrooms
Four modern bathrooms
Two elegant reception rooms
Open-plan kitchen and dining area – ideal for entertaining
Utility room and cloakroom
Exterior & Additional Spaces:
Private driveway and large garage with electric doors
Beautifully landscaped garden
Garden room with sheltered area and included Hot Tub
Luxury & Technology:
Underfloor heating throughout
Full Hive temperature control system
Integrated entertainment system
CCTV and advanced security features
High-quality finishes and fittings throughout
This home truly represents modern luxury living within a peaceful, exclusive setting.
Viewings strictly by appointment only.
Entrance Hall
The entrance hall is spacious and includes a large Anthracite colour composite double door to the front, as you walk into the hallway the floor is finished with porcelain floor tiles with under floor heating. Directly in front of you is a stylish solid Ash stair case leading to first floor, with a double solid wood door finished in Grey to kitchen area. Within the hallway are two fitted cupboards with matching ash doors, one holds a multi-channel sound system which has individual controls and amplifiers for the high tech sounds system which is built into the property within each room. Each individual room can have alternate play list and controlled independently using an IPAD or as many as you want can play together. The other storage cupboard has the controls for the highest speed fibre optic Internet system available which is standard in any of the homes built on this development. The room has spot lighting with each bulb being able to be changed to warm cool or daylight throughout.
Living Room
9.80m x 3.80m (32' 2" x 12' 6")
This beautiful open plan lounge flows nicely into the kitchen dining area with Triple Glazed A Rated Bay window to front overlooking the driveway, porcelain tiled floor, under floor heating, under floor temperature control panel, adjustable spotlighting, large built in Gazebo remote controlled log effect traditional and contemporary electric fire which is fitted into a false chimney breast which also hides all the electric system items and appliances, the music entertainment system is also integrated into this ceiling. All Homes come with a 65 inch Samsung QLED One cable Connect TV wall mounted above the fire. The TV'S in the living room and also the master are set up to monitor the house CCTV camera system which is also standard in all the homes.
Kitchen / Breakfast Room
4.26m Max x 7.60m (14' 0" Max x 24' 11")
This area has been beautifully finished with a high specification kitchen with Two tone Light & Dark grey doors and a mid grey Quartz work top and sill, also with up stands and cooker back splash to match I Quartz, the kitchen has a large amount of storage space and includes full Hotpoint appliances such as integrated double oven, fridge freezer, dishwasher, A Miele 4 ring electrical hob and intelligent electronic extractor hood. The double grey composite sink drainer has a separate instant boiling water tap and instant filtered cold water. The floors are also porcelain tiles and benefit again from under floor heating. The kitchen ceiling has a drop down section with led mood down lighters with a selection of mood colours for any occasion. The over spec gas central heating boiler is hidden away in purpose built storage cupboard and can not be heard when running. There are again changeable mood spotlights to the ceiling along with built in entertainment system.
Dining Area:
Thi
Cloakroom
This area is beautifully fully tiled with low-level WC vanity style wash hand basin with Matt black taps, porcelain tiled floor with under floor heating and spot lighting, there is a frosted triple glazed window to side.
Utility
1.90m x 1.90m (6' 3" x 6' 3")
The range of cupboards and base units In this area match the kitchen along with the further Quartz worktops and back splash. There are full size 9kg Hotpoint Appliances such as washing machine and condenser dryer, grey composite sink unit, finished with porcelain tiled floors with under floor heating, also matching mood led lighting also in a drop down ceiling and an A rated frosted triple glazed stable type door which leads to the side driveway.
Study
3.30m x 3.80m (10' 10" x 12' 6")
This room has a large triple glazed A-Rated Bay window to front, under floor heating, spotlighting, a perfect room for use as an office/study or possible playroom for the children.
First Floor
Landing
As you walk up the solid ash wood staircase with 10mm toughened glass balustrade you are met with modern stylish 1.8 metre spiral Cube glass chandelier, the landing is spacious and is finished with a luxurious long pile grey carpet. There is an A-rated triple glazed window to front, the landing is lit with multi setting spotlights, there is a wall mounted Hive central heating system Control Panel for the first and second floor radiators, Solid Ash wood stairs to the second floor, boiler cupboard housing a large over spec domestic hot water storage system. All doors throughout including bathrooms are solid wood fire doors which are beautifully finished in a grey which matches the rest of the house with great effect.
Bathroom
3.10m x 2.70m (10' 2" x 8' 10")
This beautifully designed and finished bathroom is tiled fully from floor to ceiling with electric under floor heating. Large wet room walk-in shower with Matt black finished rainforest shower attachment and fixed glass screen, the bath is fully sunk in and fitted with beautiful under lighters and mood settings. There is a vanity style wash hand basin and unit with Matt black taps and fittings, large anti mist heated mirror, spotlights, frosted A rated triple glazed window to rear, entertainment system integrated into the ceiling and heated anthracite towel rail.
Bedroom 2
3.50m x 3.80m (11' 6" x 12' 6")
Spacious bedroom which includes fitted wardrobes, triple glazed window to rear, the floor is fitted with engineered real Light Oak flooring, radiator. 43 inch Smart led Tv with built in dvd and netflix, spotlighting, built in entertainment system to ceiling.
En Suite
2.15m x 1.70m (7' 1" x 5' 7")
Modern ensuite which includes frosted triple glaze window to side, beautifully tiled walls and floor with electric under floor heating, low-level WC, vanity style wash hand basin and units with matt black tap fittings, anti-mist heated led mirrors, heated towel rail, walk in wet room shower with Matt black overhead rainforest shower fittings and glass screen.
Bedroom 3
3.29m x 3.80m (10' 10" x 12' 6")
Triple glazed window to rear, radiator, and fitted wardrobes, floors finished with solid engineered Light Oak flooring, built in entertainment system to ceiling, spot lighting. 43 inch smart tv with built in dvd and Netflix etc
En Suite
1.20m x 3.0m (3' 11" x 9' 10")
Modern ensuite which includes frosted triple glaze window to side, beautifully tiled walls and floor with electric under floor heating, low-level WC, vanity style wash hand basin and units with matt black tap fittings, anti-mist heated led mirrors, heated towel rail, walk in wet room shower with Matt black overhead rainforest shower fittings and glass screen.
Bedroom 4
3.29m x 3.80m (10' 10" x 12' 6")
Triple glazed window to front, floor fitted with solid engineered Light Oak flooring, radiator. built in entertainment system ceiling and a 43 inch smart tv with built in dvd and Netflix.
Bedroom 5
4.50m x 4.74m (14' 9" x 15' 7")
Triple glaze window to front, floor fitted with solid engineered Light Oak flooring, radiator. built in entertainment system ceiling and a 43 inch smart tv with built in dvd and Netflix etc.
Second Floor.
As you walk up the solid ash wood staircase with glass balustrade you are met with another modern stylish matching spiral Cube glass chandelier.
Landing
Bedroom 1
4.20m x 8.94m Max (13' 9" x 29' 4" Max)
Large spacious bedroom with large amounts of under eaves storage, radiators, four glazed Velux windows all with remotely operated Blackout blinds, large wall mounted 49 inch JVC led smart Tv with Netflix etc. luxurious carpet, built in entertainment system to ceiling, spot lighting.
Dressing area;
Full-length fitted wardrobes fitted with engineered real Light Oak flooring
Dressing Room
En Suite
2.50m x 1.50m (8' 2" x 4' 11")
Modern ensuite which includes frosted triple glaze window to side, beautifully tiled grey walls and floor with electric under floor heating, low-level WC, vanity style wash hand basin and units with matt black tap fittings, anti-mist heated led mirror, heated towel rail, large walk in wet room shower with Matt black overhead rainforest shower fittings and glass screen.
External
The property certainly has a high specification feel and appearance from the front with solid stone built wall to front providing a prominent boundary to a spacious front and side driveway. The driveway is finished in stunning solid concrete imprinted throughout and leads to a detached large garage which has an anthracite electric insulated up over door with double glazed windows built in for some natural light, the walls within the garage are finished with white respotex, and a loft ladder is concealed in a plastered ceiling with spotlights to give extra attic storage space.
Right around the house has a stunning solid stone plinth with Stone Quoins above to each corner, the triple glazed windows are finished in Anthracite Grey tastefully matching the exterior, the plinth walls include stylish led brick lights which give the property an elegant appearance In the night time.
To the rear is a low maintenance garden which has a spacious patio area and garden area laid to 40mm false
- COUNCIL TAXA payment made to your local authority in order to pay for local services like schools, libraries, and refuse collection. The amount you pay depends on the value of the property.Read more about council Tax in our glossary page.
- Band: G
- PARKINGDetails of how and where vehicles can be parked, and any associated costs.Read more about parking in our glossary page.
- Yes
- GARDENA property has access to an outdoor space, which could be private or shared.
- Yes
- ACCESSIBILITYHow a property has been adapted to meet the needs of vulnerable or disabled individuals.Read more about accessibility in our glossary page.
- Ask agent
Old Farm Close, Swansea Road, Waunarlwydd, Swansea, City And County of Swansea.
Add an important place to see how long it'd take to get there from our property listings.
__mins driving to your place
Get an instant, personalised result:
- Show sellers you’re serious
- Secure viewings faster with agents
- No impact on your credit score
Your mortgage
Notes
Staying secure when looking for property
Ensure you're up to date with our latest advice on how to avoid fraud or scams when looking for property online.
Visit our security centre to find out moreDisclaimer - Property reference PRM12329. The information displayed about this property comprises a property advertisement. Rightmove.co.uk makes no warranty as to the accuracy or completeness of the advertisement or any linked or associated information, and Rightmove has no control over the content. This property advertisement does not constitute property particulars. The information is provided and maintained by Clee Tompkinson & Francis, Swansea. Please contact the selling agent or developer directly to obtain any information which may be available under the terms of The Energy Performance of Buildings (Certificates and Inspections) (England and Wales) Regulations 2007 or the Home Report if in relation to a residential property in Scotland.
*This is the average speed from the provider with the fastest broadband package available at this postcode. The average speed displayed is based on the download speeds of at least 50% of customers at peak time (8pm to 10pm). Fibre/cable services at the postcode are subject to availability and may differ between properties within a postcode. Speeds can be affected by a range of technical and environmental factors. The speed at the property may be lower than that listed above. You can check the estimated speed and confirm availability to a property prior to purchasing on the broadband provider's website. Providers may increase charges. The information is provided and maintained by Decision Technologies Limited. **This is indicative only and based on a 2-person household with multiple devices and simultaneous usage. Broadband performance is affected by multiple factors including number of occupants and devices, simultaneous usage, router range etc. For more information speak to your broadband provider.
Map data ©OpenStreetMap contributors.






