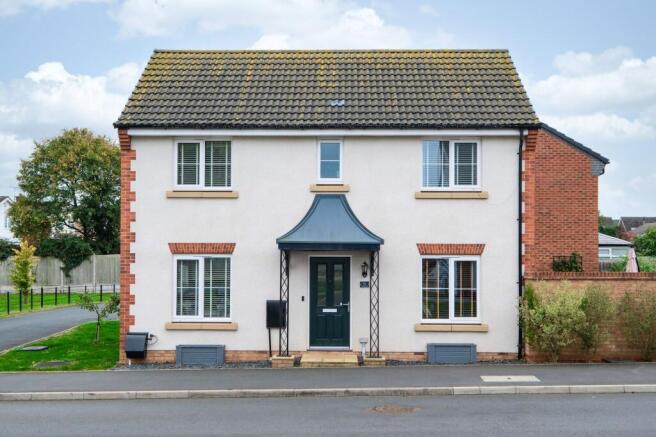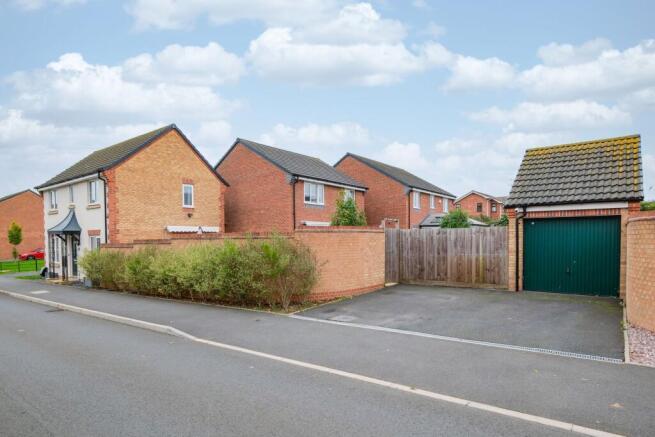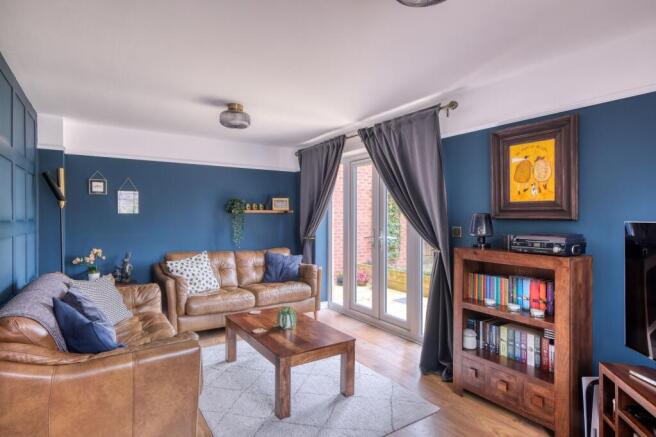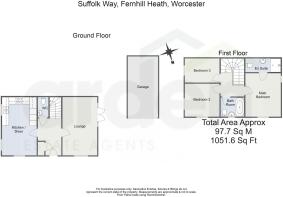Suffolk Way, Fernhill Heath, WR3

- PROPERTY TYPE
Detached
- BEDROOMS
3
- BATHROOMS
2
- SIZE
915 sq ft
85 sq m
- TENUREDescribes how you own a property. There are different types of tenure - freehold, leasehold, and commonhold.Read more about tenure in our glossary page.
Freehold
Key features
- Double Fronted Detached
- Garage with Double parking
- Kitchen Diner
- Lounge with French Doors
- Landscaped Walled Garden
- Three Bedrooms & Two Bathrooms
Description
A beautifully presented, double-fronted detached family home, surrounded by countryside. This well-presented home is full of light and has a landscaped walled garden, which you can enjoy from the living room. It benefits from kitchen diner, lounge, two bathrooms, and WC. A garage and double side by side parking. Enhanced by the current owner’s sense of style, this three bedroom family home is definitely worth viewing.
Access to the property is gained via the front door. Alternatively, you can use the back gate by the parking and go through the French Doors in the lounge. The entrance hall offers doors into the kitchen, lounge, and WC. Turning staircase to the first floor and having tiled flooring. The kitchen is incredibly light with three windows, and the continuation of tiled flooring from the entrance hall. Base and eye level work units, and a wood effect roll top work surface and splashback. Built in gas hob with overhead extractor. Eye level double oven. Built in fridge freezer and dishwasher. The lounge has a lovely outlook onto the garden and a cosy feel inside with decorative panelling. Upvc French Doors out on to the garden. To the first floor are three bedrooms with en suite to main bedroom, and a separate family bathroom. The property benefits from gas central heating and double glazing.
The garden has been landscaped by the current owners with a raised decked area, which enjoys the evening sun. A lawned garden with a centre pathway leading up to the garage and parking. Well stocked borders frame the garden along with the curved wall. This is a real sun trap of a garden as it’s west-facing, and enjoys a sun awning over the French doors in the lounge. The wooden gate provides access to the garage and a double parking space. An additional lawned garden wraps around the front of the house, down the side of the kitchen. The owners have added another gate to the side, providing access to the outside water tap and the garden.
EPC Rating: B
Garage
5.28m x 2.62m
WC
1.85m x 0.91m
Lounge
5.07m x 3.01m
Kitchen / Diner
5.06m x 3.01m
Main Bedroom
3.77m x 3.07m
Ensuite
3.06m x 1.19m
Bedroom 2
2.86m x 3.01m
Bedroom 3
3.01m x 2.15m
Bathroom
2.04m x 1.69m
Garden
Landscaped walled garden with access via wooden gates to the side and rear.
Disclaimer
These particulars are for guidance only and based on information approved by the seller. Accuracy cannot be guaranteed and details may contain errors or omissions. They do not form part of any contract. We are not surveyors or legal experts and cannot advise on condition, title, or other legal matters. Buyers should instruct their own professionals before making decisions. Photos are illustrative only and items shown are not necessarily included. Fixtures, fittings and appliances are not tested and may not be in working order. All measurements are approximate. No liability is accepted for loss from use of these details.
By law we must carry out ID and AML checks and review buyers’ financial circumstances before a property can be marked sold subject to contract. This due diligence is required by trading standards. Checks start once a provisional offer is agreed. The cost is £30 incl. VAT per property, payable in advance via our onboarding system.
- COUNCIL TAXA payment made to your local authority in order to pay for local services like schools, libraries, and refuse collection. The amount you pay depends on the value of the property.Read more about council Tax in our glossary page.
- Band: D
- PARKINGDetails of how and where vehicles can be parked, and any associated costs.Read more about parking in our glossary page.
- Yes
- GARDENA property has access to an outdoor space, which could be private or shared.
- Private garden
- ACCESSIBILITYHow a property has been adapted to meet the needs of vulnerable or disabled individuals.Read more about accessibility in our glossary page.
- Ask agent
Energy performance certificate - ask agent
Suffolk Way, Fernhill Heath, WR3
Add an important place to see how long it'd take to get there from our property listings.
__mins driving to your place
Get an instant, personalised result:
- Show sellers you’re serious
- Secure viewings faster with agents
- No impact on your credit score
Your mortgage
Notes
Staying secure when looking for property
Ensure you're up to date with our latest advice on how to avoid fraud or scams when looking for property online.
Visit our security centre to find out moreDisclaimer - Property reference 485a6759-c450-4730-a019-4e779436a2e4. The information displayed about this property comprises a property advertisement. Rightmove.co.uk makes no warranty as to the accuracy or completeness of the advertisement or any linked or associated information, and Rightmove has no control over the content. This property advertisement does not constitute property particulars. The information is provided and maintained by Arden Estates, Worcester. Please contact the selling agent or developer directly to obtain any information which may be available under the terms of The Energy Performance of Buildings (Certificates and Inspections) (England and Wales) Regulations 2007 or the Home Report if in relation to a residential property in Scotland.
*This is the average speed from the provider with the fastest broadband package available at this postcode. The average speed displayed is based on the download speeds of at least 50% of customers at peak time (8pm to 10pm). Fibre/cable services at the postcode are subject to availability and may differ between properties within a postcode. Speeds can be affected by a range of technical and environmental factors. The speed at the property may be lower than that listed above. You can check the estimated speed and confirm availability to a property prior to purchasing on the broadband provider's website. Providers may increase charges. The information is provided and maintained by Decision Technologies Limited. **This is indicative only and based on a 2-person household with multiple devices and simultaneous usage. Broadband performance is affected by multiple factors including number of occupants and devices, simultaneous usage, router range etc. For more information speak to your broadband provider.
Map data ©OpenStreetMap contributors.




