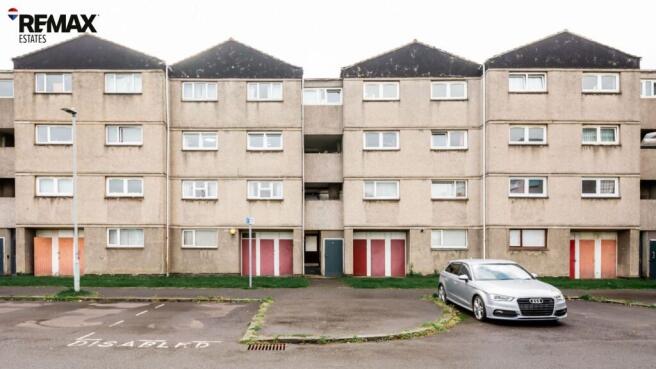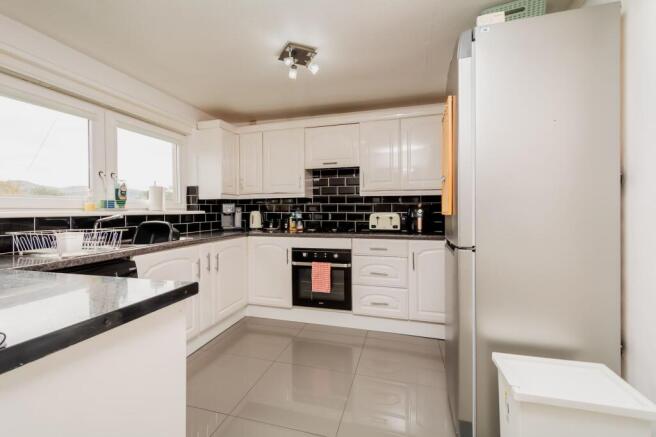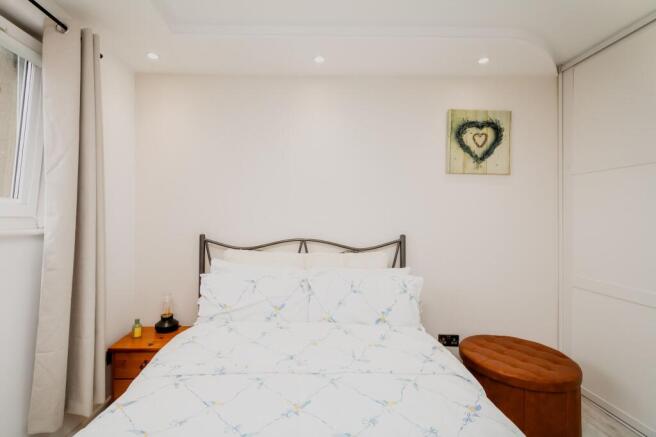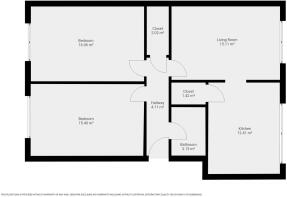
Saughton Mains Terrace, Edinburgh, EH11

- PROPERTY TYPE
Flat
- BEDROOMS
2
- BATHROOMS
1
- SIZE
689 sq ft
64 sq m
- TENUREDescribes how you own a property. There are different types of tenure - freehold, leasehold, and commonhold.Read more about tenure in our glossary page.
Freehold
Key features
- Bright and spacious top-floor flat in a quiet residential area
- Two well-proportioned bedrooms, each with large wardrobes and modern finishes
- Stylish living and dining room with neutral décor and excellent natural light
- Modern kitchen with black worktops, white cabinets, and tiled flooring
- Bathroom fully tiled in black with bathtub and shower
- Built-in storage including hallway walk-in wardrobe and living room cupboard
- Gas central heating with regularly serviced boiler
- On-street parking and access to shared garden
- Excellent transport links – tram and bus stops within walking distance
Description
Piotr Nasciuk and REMAX Estates Edinburgh, proudly presents this beautifully maintained top-floor two-bedroom flat at Saughton Mains Terrace, Edinburgh EH11 3NT.
Set in a quiet, established west Edinburgh neighbourhood, the flat offers modern, comfortable living with excellent transport links and local amenities. The bright hallway leads to a spacious living/dining room with natural light and open access to a stylish kitchen. Two well-sized bedrooms feature built-in wardrobes, complemented by a sleek, fully tiled bathroom with a full-sized bath and overhead shower. Additional benefits include gas central heating, double glazing, on-street parking, and a shared rear garden.
Freehold Property
Council Tax Band: A
Factor Fee: N/A
These particulars are prepared on the basis of information provided by our clients. Every effort has been made to ensure that the information contained within the Schedule of Particulars is accurate. Nevertheless, the internal photographs contained within this Schedule/ Website may have been taken using a wide-angle lens. All sizes are recorded by electronic tape measurement to give an indicative, approximate size only. Floor plans are demonstrative only and not scale accurate. Moveable items or electric goods illustrated are not included within the sale unless specifically mentioned in writing. The photographs are not intended to accurately depict the extent of the property. We have not tested any service or appliance. This schedule is not intended to and does not form any contract. It is imperative that, where not already fitted, suitable smoke alarms are installed for the safety for the occupants of the property. These must be regularly tested and checked. Please note all the surveyors are independent of RE/MAX Estates. If you have any doubt or concerns regarding any aspect of the condition of the property you are buying, please instruct your own independent specialist or surveyor to confirm the condition of the property - no warranty is given or implied.
EPC Rating: C
Hall
The flat opens into a welcoming hallway, beautifully finished with decorative modern wallpaper and contemporary doors throughout, creating a stylish first impression. The space is bright and well-maintained, offering a sense of warmth and elegance as you enter.
At the end of the hallway, there is a spacious walk-in wardrobe, providing excellent storage and keeping the home neat and organised.
Bathroom
The bathroom is finished in elegant black tiles from floor to ceiling, giving it a sleek and modern look. It features a full-size bathtub with an overhead shower, offering both comfort and functionality.
The space is well maintained, with a clean and contemporary design that complements the overall style of the flat.
Bedroom
The first bedroom is a spacious and bright double room, featuring a large built-in wardrobe with three sliding doors, providing excellent storage space. The window overlooks the parking area, allowing plenty of natural light throughout the day.
The room also benefits from a modern ceiling design with recessed spotlights and a central light fitting, giving it a stylish and contemporary feel.
Bedroom
The second bedroom is a bright and comfortable space with a window overlooking the parking area. It features a stylish black wardrobe with three sliding doors, offering excellent storage and a modern look.
The room is well-proportioned and easy to furnish, making it ideal as a second bedroom, guest room, or home office.
Kitchen
The modern kitchen features stylish black worktops and white fitted cabinets, offering plenty of storage and workspace. The layout provides a spacious and practical area, ideal for everyday cooking and dining.
The flooring is finished with durable ceramic tiles, adding a clean and elegant look.
There is also a cupboard housing the hot and cold water tanks as well as a gas boiler, which is regularly serviced and well maintained.
Living room/ Dining room
The spacious living and dining room is the heart of the home — bright, airy, and beautifully presented in light, neutral colours that create a warm and welcoming atmosphere. The large window allows plenty of natural light to fill the space throughout the day, making it perfect for relaxing or entertaining guests.
There is ample room for both a comfortable seating area and a dining table, offering flexibility for family living or social gatherings.
The room also includes a built-in cupboard, providing convenient storage and helping to keep the space organised and clutter-free.
Parking - Car port
Convenient and spacious parking is available, offering exceptional accessibility for all users of the property.
Parking Details:
Unlimited access to parking areas on both sides of the building
Ample parking spaces suitable for employees, visitors, and clients
Wide driveways providing easy maneuvering for cars and delivery vehicles
Safe and well-lit parking environment
Direct and easy access to the main entrances of the building
An ideal solution for companies, clients, and guests who value convenience, accessibility, and unrestricted parking options.
Brochures
Property Brochure- COUNCIL TAXA payment made to your local authority in order to pay for local services like schools, libraries, and refuse collection. The amount you pay depends on the value of the property.Read more about council Tax in our glossary page.
- Band: A
- PARKINGDetails of how and where vehicles can be parked, and any associated costs.Read more about parking in our glossary page.
- Covered
- GARDENA property has access to an outdoor space, which could be private or shared.
- Yes
- ACCESSIBILITYHow a property has been adapted to meet the needs of vulnerable or disabled individuals.Read more about accessibility in our glossary page.
- Ask agent
Saughton Mains Terrace, Edinburgh, EH11
Add an important place to see how long it'd take to get there from our property listings.
__mins driving to your place
Get an instant, personalised result:
- Show sellers you’re serious
- Secure viewings faster with agents
- No impact on your credit score
Your mortgage
Notes
Staying secure when looking for property
Ensure you're up to date with our latest advice on how to avoid fraud or scams when looking for property online.
Visit our security centre to find out moreDisclaimer - Property reference 9a72d523-ae63-4f06-80e3-56de63f0d148. The information displayed about this property comprises a property advertisement. Rightmove.co.uk makes no warranty as to the accuracy or completeness of the advertisement or any linked or associated information, and Rightmove has no control over the content. This property advertisement does not constitute property particulars. The information is provided and maintained by Re/max Estates, Linlithgow. Please contact the selling agent or developer directly to obtain any information which may be available under the terms of The Energy Performance of Buildings (Certificates and Inspections) (England and Wales) Regulations 2007 or the Home Report if in relation to a residential property in Scotland.
*This is the average speed from the provider with the fastest broadband package available at this postcode. The average speed displayed is based on the download speeds of at least 50% of customers at peak time (8pm to 10pm). Fibre/cable services at the postcode are subject to availability and may differ between properties within a postcode. Speeds can be affected by a range of technical and environmental factors. The speed at the property may be lower than that listed above. You can check the estimated speed and confirm availability to a property prior to purchasing on the broadband provider's website. Providers may increase charges. The information is provided and maintained by Decision Technologies Limited. **This is indicative only and based on a 2-person household with multiple devices and simultaneous usage. Broadband performance is affected by multiple factors including number of occupants and devices, simultaneous usage, router range etc. For more information speak to your broadband provider.
Map data ©OpenStreetMap contributors.





