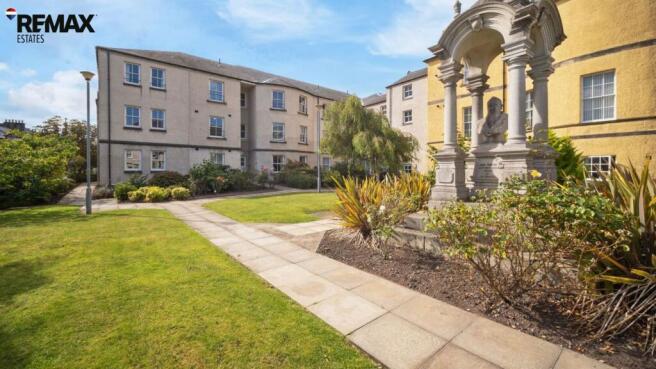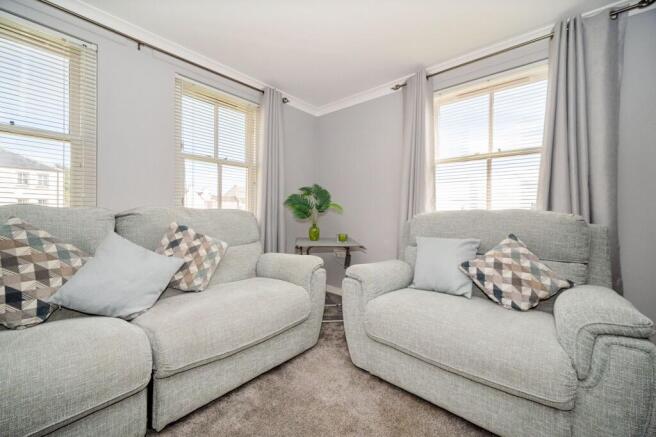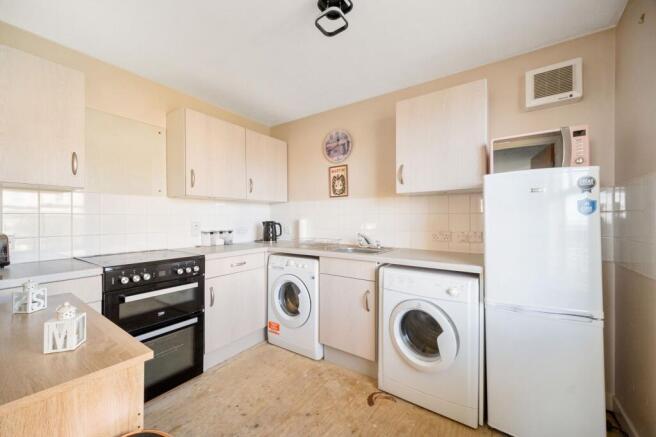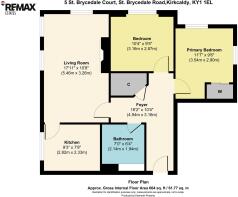
St. Brycedale Road, Kirkcaldy, KY1

- PROPERTY TYPE
Flat
- BEDROOMS
2
- BATHROOMS
1
- SIZE
664 sq ft
62 sq m
- TENUREDescribes how you own a property. There are different types of tenure - freehold, leasehold, and commonhold.Read more about tenure in our glossary page.
Freehold
Key features
- Double Glazing
- Fitted Kitchen
- Fitted Bathroom
- Exclusive Parking Space
- Secure Entrance
Description
Andy Edwards and Remax Estates Presents - this elegant 2-bedroom flat, perfect for those seeking modern comfort and convenience. As you step inside, the space is bathed in natural light, highlighting the clean lines and contemporary appeal throughout.
The double glazing offers both insulation and tranquillity, allowing you to relax in peace while enjoying the views of the surrounding area. The fitted kitchen is complete with sleek countertops, ample storage space and appliances.
The two bedrooms provide cosy retreats, each offering ample space for rest and relaxation. The fitted bathroom features a stylish design and modern fixtures, with over bath shower.
One of the standout features of this property is the exclusive parking space, providing secure and convenient parking. Safety and security are top priorities here, with a secure entrance ensuring only authorised individuals can access the building. Rest easy knowing that your home is protected, allowing you to focus on enjoying all the comforts and conveniences this property has to offer.
Located in a sought-after area, this flat offers the perfect blend of urban living and suburban tranquillity. With amenities, parks, and public transportation all within easy reach,
Combining modern luxury with practicality and security. Don't miss out on the opportunity to make this flat your new home. The property will appeal to a variety of buyers including professional couples, small families, those looking for a buy-to-let investment.
Freehold Property
Council Tax Band: B
Factor Fee: Aprox £90 per month
Viewing is by appointment only, this property is a rare find, to schedule a viewing contact Andy Edwards on today to experience the quality and comfort this property has to offer.
These particulars are prepared on the basis of information provided by our clients. Every effort has been made to ensure that the information contained within the Schedule of Particulars is accurate. Nevertheless, the internal photographs contained within this Schedule/ Website may have been taken using a wide-angle lens. All sizes are recorded by electronic tape measurement to give an indicative, approximate size only. Floor plans are demonstrative only and not scale accurate. Moveable items or electric goods illustrated are not included within the sale unless specifically mentioned in writing. The photographs are not intended to accurately depict the extent of the property. We have not tested any service or appliance. This schedule is not intended to and does not form any contract. It is imperative that, where not already fitted, suitable smoke alarms are installed for the safety for the occupants of the property. These must be regularly tested and checked. Please note all the surveyors are independent of RE/MAX Estates. If you have any doubt or concerns regarding any aspect of the condition of the property you are buying, please instruct your own independent specialist or surveyor to confirm the condition of the property - no warranty is given or implied.
EPC Rating: C
Lounge
5.46m x 3.26m
Well decorated Bright room with streaming light from south and west through three double glazed windows, GCH radiator, carpeted floor, two ceiling lights, wooden door leading to kitchen. Furniture and curtains can be left in place with negotiated price.
Principal Bedroom
3.54m x 2.9m
Bright Room with two double glazed windows one overlooking car parking space and one overlooking town centre, carpeted flooring, central ceiling light, GCH Radiator, fitted wardrobe.
Bedroom Two
3.16m x 2.87m
Spacious bright room: Double glazed south facing window, fitted venetian blind, GCH Radiator, centre ceiling light, carpeted floor, furniture can be retained with further negotiation.
Bathroom
2.14m x 1.94m
Leading from the main hall the bathroom consists of: Matching W/C, hand sink and bath with over bath shower, a clean tiled wall around bath, centre fitted ceiling light and vinyl flooring.
Foyer
4.94m x 3.16m
Large welcoming space leading to both bedrooms, bathroom and lounge fitted carpet throughout, two ceiling lights, large walk in cupboard and fitted door entry phone system.
Kitchen
2.82m x 2.32m
Bright fully fitted kitchen with wall and base fitted units, matching work tops, stainless steel sink with dryer board, GCH radiator, extractor fan, centre fitted ceiling light and D/G window overlooking rear garden.
Rear Garden
A well maintained shared rear garden with a beautiful lawn and edging holding mature shrubs, flower beds , bushes and trees and seating areas to admire all.
Garden
A well maintained (shared) rear garden with a beautiful lawn and edging holding mature shrubs, flower beds , bushes and trees and a seating areas to admire all. The property also has an allocated car parking space.
Brochures
Home ReportProperty Brochure- COUNCIL TAXA payment made to your local authority in order to pay for local services like schools, libraries, and refuse collection. The amount you pay depends on the value of the property.Read more about council Tax in our glossary page.
- Band: B
- PARKINGDetails of how and where vehicles can be parked, and any associated costs.Read more about parking in our glossary page.
- Yes
- GARDENA property has access to an outdoor space, which could be private or shared.
- Private garden
- ACCESSIBILITYHow a property has been adapted to meet the needs of vulnerable or disabled individuals.Read more about accessibility in our glossary page.
- Ask agent
St. Brycedale Road, Kirkcaldy, KY1
Add an important place to see how long it'd take to get there from our property listings.
__mins driving to your place
Explore area BETA
Kirkcaldy
Get to know this area with AI-generated guides about local green spaces, transport links, restaurants and more.
Get an instant, personalised result:
- Show sellers you’re serious
- Secure viewings faster with agents
- No impact on your credit score
Your mortgage
Notes
Staying secure when looking for property
Ensure you're up to date with our latest advice on how to avoid fraud or scams when looking for property online.
Visit our security centre to find out moreDisclaimer - Property reference 57ec7093-c179-4e76-8848-ee1c3acf932d. The information displayed about this property comprises a property advertisement. Rightmove.co.uk makes no warranty as to the accuracy or completeness of the advertisement or any linked or associated information, and Rightmove has no control over the content. This property advertisement does not constitute property particulars. The information is provided and maintained by Re/max Estates, Linlithgow. Please contact the selling agent or developer directly to obtain any information which may be available under the terms of The Energy Performance of Buildings (Certificates and Inspections) (England and Wales) Regulations 2007 or the Home Report if in relation to a residential property in Scotland.
*This is the average speed from the provider with the fastest broadband package available at this postcode. The average speed displayed is based on the download speeds of at least 50% of customers at peak time (8pm to 10pm). Fibre/cable services at the postcode are subject to availability and may differ between properties within a postcode. Speeds can be affected by a range of technical and environmental factors. The speed at the property may be lower than that listed above. You can check the estimated speed and confirm availability to a property prior to purchasing on the broadband provider's website. Providers may increase charges. The information is provided and maintained by Decision Technologies Limited. **This is indicative only and based on a 2-person household with multiple devices and simultaneous usage. Broadband performance is affected by multiple factors including number of occupants and devices, simultaneous usage, router range etc. For more information speak to your broadband provider.
Map data ©OpenStreetMap contributors.





