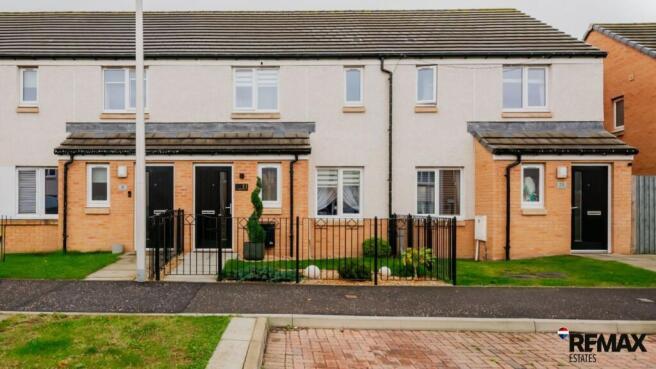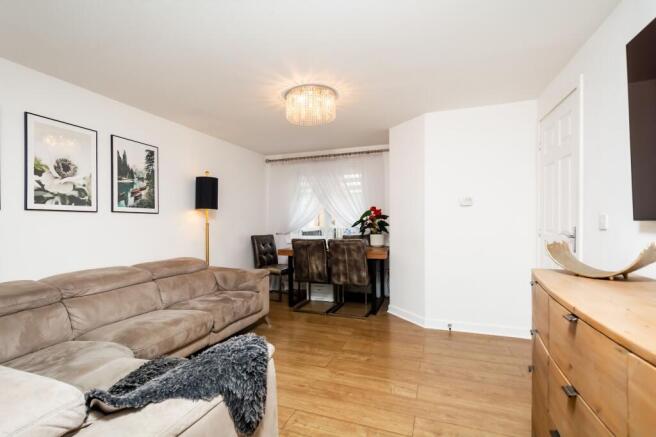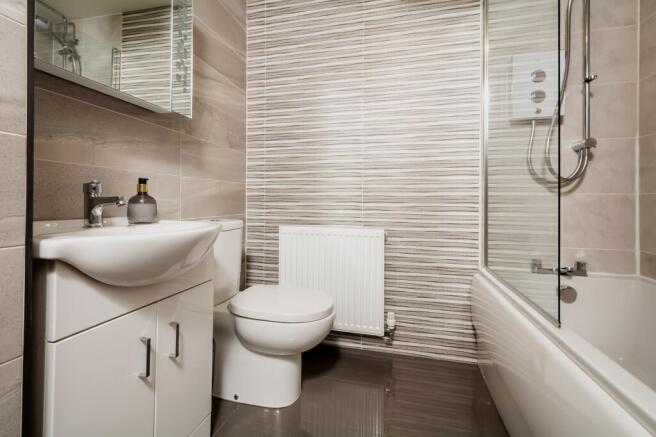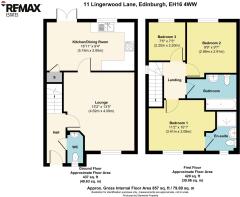
3 bedroom terraced house for sale
Lingerwood Lane, Edinburgh, EH16

- PROPERTY TYPE
Terraced
- BEDROOMS
3
- BATHROOMS
2
- SIZE
797 sq ft
74 sq m
- TENUREDescribes how you own a property. There are different types of tenure - freehold, leasehold, and commonhold.Read more about tenure in our glossary page.
Freehold
Key features
- Bright open-plan lounge & dining area with wooden floors and modern lighting
- Contemporary kitchen with breakfast nook & double doors to private garde
- Spacious principal bedroom with built-in wardrobe & sleek en-suite
- Two further bedrooms — ideal guest room and soundproofed home office
- Stylish family bathroom with full bath & electric shower
- Private rear garden & residents’ parking
Description
Piotr Nasciuk & RE/MAX Edinburgh present this beautifully home at 11 Lingerwoo Lane offers a perfect blend of style, comfort, and functionality. The bright and inviting open-plan living and dining area features a large front-facing window, modern lighting, and stunning wooden floors, creating a welcoming space for both relaxation and entertaining. The contemporary kitchen provides a breakfast nook, light cabinetry, wooden worktops, a decorative splashback, and double doors opening directly onto a private garden — ideal for outdoor dining and enjoying the sunshine.
Upstairs, the spacious principal bedroom boasts a built-in wardrobe, bespoke shelving, and a sleek en-suite shower room. Two further bedrooms provide flexible living space: a charming second bedroom with a hand-crafted feature wall and a third soundproofed room, currently used as a home office. The family bathroom is fully tiled, featuring a full-size bathtub, electric shower, and stylish decorative detailing. On the ground floor, a convenient WC completes the accommodation.
The home is filled with light throughout, with neutral décor, wooden flooring, and thoughtfully designed interiors that combine practicality with modern style. Additional highlights include a welcoming entrance hall with a stylish mirror and wooden staircase, private garden, and residents’ parking. Located in a desirable area, the property is close to local schools, parks, shops, and excellent transport links, offering everything needed for comfortable family living.
Freehold Property
Council Tax Band: D
Factor Fee: N/A
These particulars are prepared on the basis of information provided by our clients. Every effort has been made to ensure that the information contained within the Schedule of Particulars is accurate. Nevertheless, the internal photographs contained within this Schedule/ Website may have been taken using a wide-angle lens. All sizes are recorded by electronic tape measurement to give an indicative, approximate size only. Floor plans are demonstrative only and not scale accurate. Moveable items or electric goods illustrated are not included within the sale unless specifically mentioned in writing. The photographs are not intended to accurately depict the extent of the property. We have not tested any service or appliance. This schedule is not intended to and does not form any contract. It is imperative that, where not already fitted, suitable smoke alarms are installed for the safety for the occupants of the property. These must be regularly tested and checked. Please note all the surveyors are independent of RE/MAX Estates. If you have any doubt or concerns regarding any aspect of the condition of the property you are buying, please instruct your own independent specialist or surveyor to confirm the condition of the property - no warranty is given or implied.
EPC Rating: B
Living Room/Dining room
4.09m x 4.62m
This bright and inviting living and dining space enjoys a large front-facing window overlooking the garden and residents’ parking area, filling the room with plenty of natural light. The neutral décor enhances the sense of space, perfectly complemented by beautiful wooden flooring that adds warmth and character. Modern lighting fixtures create a contemporary yet welcoming atmosphere. The room flows seamlessly into the kitchen, making it an ideal setting for both relaxing and entertaining.
Kitchen
5.16m x 2.85m
The stylish kitchen offers both functionality and charm, featuring ample space for a breakfast table. A large window above the sink brings in natural light, while a decorative feature wall doubles as an attractive splashback. The room is fitted with light-coloured cabinets and rich wooden-style worktops, creating a warm and contemporary contrast. Tiled flooring provides durability and an easy-to-clean finish. Double doors open directly onto a private garden, offering a perfect spot for morning coffee or outdoor dining.
Cloack room
Conveniently located on the ground floor, just off the entrance hall, this modern cloakroom features contemporary tiling and a sleek wash basin set on a stylish wooden countertop. The combination of clean lines and natural finishes creates a smart and welcoming space, perfectly complementing the home’s overall design.
Staircase
Upon entering the property, you are greeted by a bright and welcoming hallway, beautifully finished in neutral tones that enhance the sense of space. A stylish wall mirror to the left adds a touch of modern flair, while the wooden flooring and matching staircase create a warm, natural flow leading to the upper level. The combination of light colours and natural materials sets the tone for the rest of this charming home.
Prinicpal bedroom
3.41m x 3.08m
The spacious principal bedroom exudes comfort and style, decorated in soft neutral tones that create a calm and relaxing atmosphere. A large built-in wardrobe provides excellent storage, while bespoke decorative shelving above the staircase adds a unique and thoughtful design feature. The front-facing window allows plenty of natural light to fill the room and offers a pleasant view of the garden. The bedroom also benefits from a private en-suite shower room, described separately.
En-suite
The principal bedroom benefits from a sleek and modern en-suite shower room, fitted with a built-in shower enclosure and contemporary fixtures throughout. The design combines practicality with style, featuring neutral tiling, a compact vanity unit, and elegant chrome finishes. Bright and well-maintained, it provides a comfortable private space that perfectly complements the main bedroom
Bedroom
2.91m x 2.98m
This cosy and well-designed second bedroom overlooks the private rear garden, offering a peaceful and bright atmosphere. A unique hand-crafted feature wall with decorative padded panels adds character and warmth to the space. Despite its compact size, the room includes a large fitted wardrobe and offers everything needed for comfort and functionality.
Study
2.2m x 2.25m
Currently used as a home office, this versatile third bedroom offers a quiet and comfortable workspace. The room has been thoughtfully soundproofed, with insulation within the walls and around the door to reduce noise and create a calm environment. A rear-facing window with double blinds allows excellent light control throughout the day, overlooking the private garden. Ideal as a dedicated office for remote work, a hobby room, or a peaceful single bedroom.
Bathroom
The bright and airy family bathroom is fully tiled, featuring a stylish decorative feature wall that adds a touch of character. It is equipped with a full-size bathtub and an electric shower, offering both comfort and convenience. Neutral tones throughout create a light and welcoming space, perfectly complementing the upper-level bedrooms. The bathroom provides a modern yet relaxing environment, ideal for everyday use
Garden
The private rear garden is a tranquil and low-maintenance retreat, featuring a wooden pergola and stylish decking — perfect for outdoor dining or relaxing. A large shed provides ample storage, while the thoughtfully planted greenery adds charm without requiring much upkeep. This peaceful space combines functionality and style, offering an ideal spot to unwind or entertain.
Parking - Allocated parking
The property benefits from an allocated parking space located at the front, conveniently positioned directly in front of its own private garden. This provides easy access and added convenience for residents.
Brochures
Property Brochure- COUNCIL TAXA payment made to your local authority in order to pay for local services like schools, libraries, and refuse collection. The amount you pay depends on the value of the property.Read more about council Tax in our glossary page.
- Band: D
- PARKINGDetails of how and where vehicles can be parked, and any associated costs.Read more about parking in our glossary page.
- Off street
- GARDENA property has access to an outdoor space, which could be private or shared.
- Private garden
- ACCESSIBILITYHow a property has been adapted to meet the needs of vulnerable or disabled individuals.Read more about accessibility in our glossary page.
- Ask agent
Lingerwood Lane, Edinburgh, EH16
Add an important place to see how long it'd take to get there from our property listings.
__mins driving to your place
Get an instant, personalised result:
- Show sellers you’re serious
- Secure viewings faster with agents
- No impact on your credit score
Your mortgage
Notes
Staying secure when looking for property
Ensure you're up to date with our latest advice on how to avoid fraud or scams when looking for property online.
Visit our security centre to find out moreDisclaimer - Property reference c01f96a2-9997-4dd7-ab7f-022c1cf8b85e. The information displayed about this property comprises a property advertisement. Rightmove.co.uk makes no warranty as to the accuracy or completeness of the advertisement or any linked or associated information, and Rightmove has no control over the content. This property advertisement does not constitute property particulars. The information is provided and maintained by Re/max Estates, Linlithgow. Please contact the selling agent or developer directly to obtain any information which may be available under the terms of The Energy Performance of Buildings (Certificates and Inspections) (England and Wales) Regulations 2007 or the Home Report if in relation to a residential property in Scotland.
*This is the average speed from the provider with the fastest broadband package available at this postcode. The average speed displayed is based on the download speeds of at least 50% of customers at peak time (8pm to 10pm). Fibre/cable services at the postcode are subject to availability and may differ between properties within a postcode. Speeds can be affected by a range of technical and environmental factors. The speed at the property may be lower than that listed above. You can check the estimated speed and confirm availability to a property prior to purchasing on the broadband provider's website. Providers may increase charges. The information is provided and maintained by Decision Technologies Limited. **This is indicative only and based on a 2-person household with multiple devices and simultaneous usage. Broadband performance is affected by multiple factors including number of occupants and devices, simultaneous usage, router range etc. For more information speak to your broadband provider.
Map data ©OpenStreetMap contributors.





