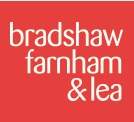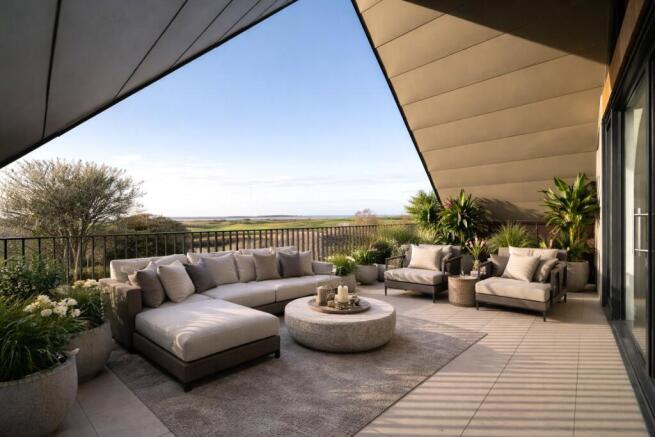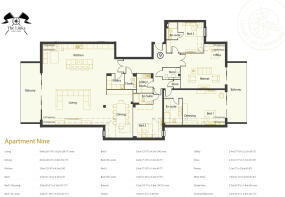
Apartment 9, Meols Drive, West Kirby, CH48

- PROPERTY TYPE
Penthouse
- BEDROOMS
3
- BATHROOMS
3
- SIZE
2,837 sq ft
264 sq m
Key features
- Prestigious three bedroom penthouse apartment
- Three ensuites and separate WC/cloackroom
- Stunning open plan kitchen, living room and dining area
- Separate reception room/study/fourth bedroom
- Two dedicated parking bays
- Front and rear private balconies
- Stunning far reaching views
- Lift access
- Leasehold 999 years and share of freehold
Description
Situated in the highly sought-after seaside town of West Kirby, this exceptional development includes a selection of homes with stunning views over the Royal Liverpool Golf Course and out to the sea. Every apartment has been carefully crafted to celebrate its remarkable setting, combining striking contemporary architecture with spacious, open-plan interiors designed to make the most of the surrounding vistas. The development features beautifully landscaped gardens, offering a tranquil environment for residents to relax and unwind in complete comfort. The Links also provides two dedicated parking spaces per apartment, complete with electric vehicle charging facilities, alongside a private gated entrance to ensure both exclusivity and peace of mind.
Apartment 9 is a beautifully designed penthouse with underfloor heating throughout. The home comprises three bedrooms, each with its own en-suite, a utility/boot room and separate cloakroom/WC, alongside an open-plan kitchen, dining, and living area with vaulted ceilings. A retreat/home office and two private balconies complete the penthouse, with one balcony overlooking the landscaped gardens, Royal Liverpool Golf Course, Hilbre Island, and the Wirral coastline, and the other accessible from both the master bedroom and the retreat. Conveniently located close to West Kirby town centre, this penthouse perfectly blends coastal calm, architectural elegance, and modern convenience, enhanced by lift access for added comfort and ease.
Kitchen, Utility & Pantry
At the heart of the home, the kitchen has been meticulously designed in partnership with Zest, renowned for over 25 years of precision craftsmanship and timeless design. Each kitchen features Siematic cabinetry, premium quartz worktops, and high-end integrated appliances, ensuring a seamless balance of style and functionality. Adjacent utility and pantry spaces provide additional practicality, while a nearby wine room caters to enthusiasts, making the home as functional as it is elegant.
Bathrooms & En-Suites
Each bathroom has been designed as a spa-inspired retreat, combining luxury with everyday practicality. Sleek Hansgrohe sanitaryware with concealed fittings, deep baths, generously proportioned vanity units and shower enclosures, Porcelanosa tiles, LED touch-control mirrors, and chrome heated towel radiators all contribute to a sense of indulgence and contemporary elegance. Every element has been carefully considered to create spaces that are both functional and luxurious, perfect for relaxing and unwinding.
Bedrooms & Penthouse Retreat
The bedrooms have been designed for rest and restoration, with generous proportions, abundant natural light, and, in select rooms, breathtaking coastal and countryside views. Walk-in wardrobes provide bespoke storage, while en-suites deliver a boutique hotel feel. The penthouse retreat, tucked away from the main living areas, offers a serene space to read, work, or relax in complete privacy, embodying quiet luxury and thoughtful design—a true sanctuary at the top of The Links.
Important Notice
The information and imagery in this brochure are for illustrative and marketing purposes only. Specifications, room sizes, and finishes may vary and must be confirmed by the purchaser. Floor plans refer to structural dimensions and may differ from the final living space. Images, particularly for off-plan homes, may depict similar properties rather than the exact unit for sale. Purchasers should verify all details, including room sizes and specifications, before proceeding. For full details or pricing information, please contact us.
- COUNCIL TAXA payment made to your local authority in order to pay for local services like schools, libraries, and refuse collection. The amount you pay depends on the value of the property.Read more about council Tax in our glossary page.
- Band: TBC
- PARKINGDetails of how and where vehicles can be parked, and any associated costs.Read more about parking in our glossary page.
- Yes
- GARDENA property has access to an outdoor space, which could be private or shared.
- Yes
- ACCESSIBILITYHow a property has been adapted to meet the needs of vulnerable or disabled individuals.Read more about accessibility in our glossary page.
- Ask agent
Energy performance certificate - ask agent
Apartment 9, Meols Drive, West Kirby, CH48
Add an important place to see how long it'd take to get there from our property listings.
__mins driving to your place
Get an instant, personalised result:
- Show sellers you’re serious
- Secure viewings faster with agents
- No impact on your credit score



Your mortgage
Notes
Staying secure when looking for property
Ensure you're up to date with our latest advice on how to avoid fraud or scams when looking for property online.
Visit our security centre to find out moreDisclaimer - Property reference WKY250372. The information displayed about this property comprises a property advertisement. Rightmove.co.uk makes no warranty as to the accuracy or completeness of the advertisement or any linked or associated information, and Rightmove has no control over the content. This property advertisement does not constitute property particulars. The information is provided and maintained by Bradshaw Farnham & Lea, West Kirby. Please contact the selling agent or developer directly to obtain any information which may be available under the terms of The Energy Performance of Buildings (Certificates and Inspections) (England and Wales) Regulations 2007 or the Home Report if in relation to a residential property in Scotland.
*This is the average speed from the provider with the fastest broadband package available at this postcode. The average speed displayed is based on the download speeds of at least 50% of customers at peak time (8pm to 10pm). Fibre/cable services at the postcode are subject to availability and may differ between properties within a postcode. Speeds can be affected by a range of technical and environmental factors. The speed at the property may be lower than that listed above. You can check the estimated speed and confirm availability to a property prior to purchasing on the broadband provider's website. Providers may increase charges. The information is provided and maintained by Decision Technologies Limited. **This is indicative only and based on a 2-person household with multiple devices and simultaneous usage. Broadband performance is affected by multiple factors including number of occupants and devices, simultaneous usage, router range etc. For more information speak to your broadband provider.
Map data ©OpenStreetMap contributors.





