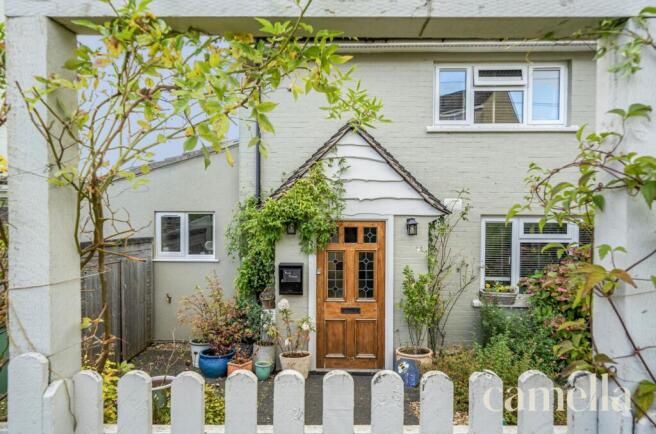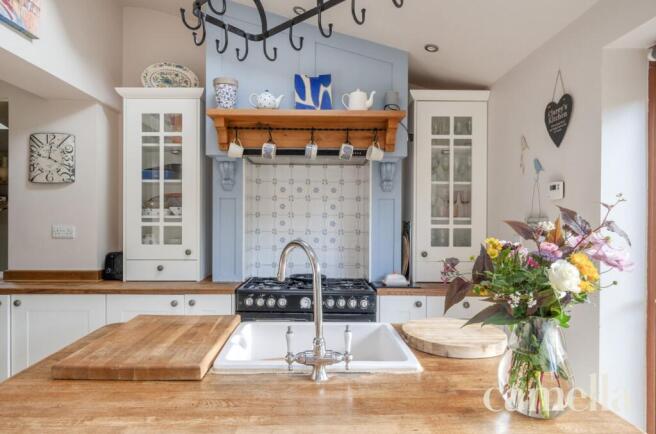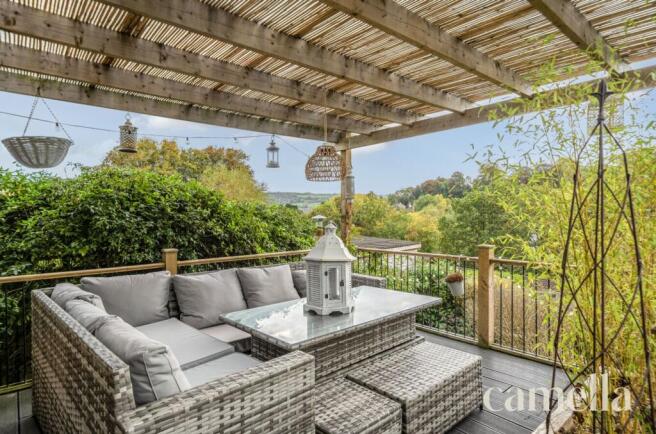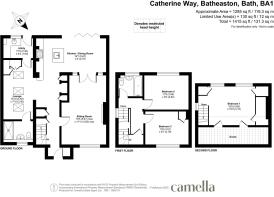
3 bedroom end of terrace house for sale
Catherine Way, Batheaston, BA1

- PROPERTY TYPE
End of Terrace
- BEDROOMS
3
- BATHROOMS
2
- SIZE
1,285 sq ft
119 sq m
- TENUREDescribes how you own a property. There are different types of tenure - freehold, leasehold, and commonhold.Read more about tenure in our glossary page.
Freehold
Key features
- MOBILITY FRIENDLY WITH WIDER DOORS FOR WHEELCHAIR ACCESS AND GROUND FLOOR LIVING
- VIRTUAL TOUR AVAILABLE
- LANDSCAPED REAR GARDEN
- BEAUTIFUL VIEWS OF SOLSBURY HILL
- THREE DOUBLE BEDROOMS INCLUDING LOFT COVERSION WITH VIEWS
- OPEN PLAN KITCHEN/DINER WITH UNDERFLOOR HEATING
- TWO RECEPTION ROOMS
- CLOSE TO LOCAL AMENITIES INCLUDING GP SURGERY
- CLOSE TO BUS STOP WITH EASY ACCESS TO BATH CITY CENTRE
- WALKING DISTANCE TO BATHEASTON PRIMARY SCHOOL
Description
Setting the Scene
Located just three miles northeast of historic Bath, Batheaston is a picturesque village combining countryside charm with everyday convenience. Nestled beside the River Avon, it offers scenic walking and cycling routes, including the famous Solsbury Hill, and the open green space of Batheaston Meadows—popular for its panoramic views and summer paddleboarding.
This property sits on the sought-after Catherine Way, within easy reach of local amenities. Residents can enjoy artisan coffee and brunch at Gather Café, traditional fish and chips from Robbie’s Plaice, and the convenience of nearby shops, a GP surgery, Boots Pharmacy, dentist, and Post Office.
Excellent transport links include a local bus service to Bath city centre, quick access to the M4 motorway, and nearby Bath Spa train station for regional and national travel.
Families benefit from several well-regarded primary schools—Batheaston, Bathampton, and Bathford—as well as strong connections to a range of secondary and independent schools in Bath and Wiltshire.
The Property
This extended three-bedroom end-of-terrace house offers excellent accessibility with wider doors and ground-floor living. The interior includes an open-plan kitchen/diner, two reception rooms, two bathrooms and three double bedrooms, including a loft conversion with views of Solsbury Hill.
Outside, there’s a front garden with a picket fence and a South facing landscaped rear garden featuring a decked area with pergola, patio, AstroTurf lawn, storage sheds, and gated rear access—all enjoying views of Solsbury Hill and Bathampton.
EPC Rating: C
Sitting Room
5.61m x 3.63m
A spacious and inviting reception room featuring elegant stone tile flooring and an attractive fireplace with a decorative surround. This lovely, light-filled space offers plenty of room for furniture and entertaining, with a large front-facing window that enhances the natural brightness. Double doors open seamlessly into the kitchen/diner, creating an ideal flow for modern living.
Kitchen / Dining Room
5.67m x 2.75m
Beautifully extended by the current owners, this stylish open-plan kitchen and dining area makes the most of breath-taking views towards Solsbury Hill. Bathed in natural light from three Velux windows and large sliding doors opening onto the decked terrace and rear garden, the space feels bright, airy, and perfect for modern family living. The kitchen features shaker style cabinetry paired with solid wooden worktops, a Leisure gas oven and hob with extractor, a central island housing a sink and integrated slimline dishwasher, the room also benefits from underfloor heating. Generous pantry-style cupboards and space for a large fridge/freezer provide excellent storage. With ample room for a substantial dining table, this sociable space is ideal for relaxed family meals or entertaining friends while enjoying the garden views.
Lounge
4.82m x 2.4m
Extended by the current owners to create a secondary reception room, ideal as a lounge or snug, featuring Velux windows that bring in plenty of natural light. Built-in cupboards offer useful storage, and the room provides direct access to both the utility room and downstairs bathroom, making it a practical and flexible living space. This room has previously been partitioned to create its own bedroom and flows into the secondary bathroom. Suitable for wheel chair access.
Utility Room
2.4m x 1.6m
A well-equipped utility room offering plumbing for a washing machine and dishwasher, additional work surfaces, cupboard storage, and a sink for added convenience. The room also houses the boiler and provides access to the rear garden via a charming stable door.
Downstairs Bathroom
A sleek and modern bathroom designed as a wet room, featuring stylish stone tiles, spotlights, and a heated towel rail. Includes a wall-mounted sink and toilet, along with a practical wall-mounted storage unit for a clean, contemporary finish. Designed to be suitable for those with mobility needs.
Bedroom Two
3.59m x 2.83m
Spacious double bedroom boasting stunning views over Solsbury Hill. The room offers ample space for additional furniture and features soft light grey carpets, creating a calm and contemporary feel. Perfect for relaxing while enjoying the scenic outlook.
Bedroom Three
3.51m x 2.78m
Well-proportioned double bedroom with a front aspect, offering plenty of natural light. Features include a built-in storage cupboard and soft cream carpets, adding warmth and comfort to the space.
Bathroom
A contemporary bathroom featuring striking black slate tiles paired with a laminate floor. The space includes a shower over the bath, wall-mounted sink and toilet, and a heated towel rail for added comfort and style.
Bedroom One
4.69m x 3.15m
Generous is size, the largest double bedroom forms the loft conversion, commanding lovely views over Solsbury Hill. Featuring laminate wooden flooring, two built-in wardrobe cupboards, and additional storage in the eaves.
Front Garden
Charming front garden with a picket fence border and a path leading to the front door. There are also two gravel beds with established plants, the space also includes a useful storage shed/bin store to the side.
Rear Garden
Enjoy stunning views of Solsbury Hill and Bathampton from this beautifully landscaped rear garden. Sliding doors from the kitchen/diner open onto a raised decked area with a pergola, perfect for outdoor dining, with steps leading down to a level patio bordered by mature bushes and colourful flower beds. Additional features include storage beneath the decking, an AstroTurf lawn for easy maintenance, and a further level with two large storage sheds and gated rear access.
- COUNCIL TAXA payment made to your local authority in order to pay for local services like schools, libraries, and refuse collection. The amount you pay depends on the value of the property.Read more about council Tax in our glossary page.
- Band: B
- PARKINGDetails of how and where vehicles can be parked, and any associated costs.Read more about parking in our glossary page.
- Ask agent
- GARDENA property has access to an outdoor space, which could be private or shared.
- Front garden,Rear garden
- ACCESSIBILITYHow a property has been adapted to meet the needs of vulnerable or disabled individuals.Read more about accessibility in our glossary page.
- Ask agent
Catherine Way, Batheaston, BA1
Add an important place to see how long it'd take to get there from our property listings.
__mins driving to your place
Get an instant, personalised result:
- Show sellers you’re serious
- Secure viewings faster with agents
- No impact on your credit score

Your mortgage
Notes
Staying secure when looking for property
Ensure you're up to date with our latest advice on how to avoid fraud or scams when looking for property online.
Visit our security centre to find out moreDisclaimer - Property reference 85884af2-4767-4fc3-8581-0b2167ca44af. The information displayed about this property comprises a property advertisement. Rightmove.co.uk makes no warranty as to the accuracy or completeness of the advertisement or any linked or associated information, and Rightmove has no control over the content. This property advertisement does not constitute property particulars. The information is provided and maintained by CAMELLA ESTATE AGENTS, Batheaston. Please contact the selling agent or developer directly to obtain any information which may be available under the terms of The Energy Performance of Buildings (Certificates and Inspections) (England and Wales) Regulations 2007 or the Home Report if in relation to a residential property in Scotland.
*This is the average speed from the provider with the fastest broadband package available at this postcode. The average speed displayed is based on the download speeds of at least 50% of customers at peak time (8pm to 10pm). Fibre/cable services at the postcode are subject to availability and may differ between properties within a postcode. Speeds can be affected by a range of technical and environmental factors. The speed at the property may be lower than that listed above. You can check the estimated speed and confirm availability to a property prior to purchasing on the broadband provider's website. Providers may increase charges. The information is provided and maintained by Decision Technologies Limited. **This is indicative only and based on a 2-person household with multiple devices and simultaneous usage. Broadband performance is affected by multiple factors including number of occupants and devices, simultaneous usage, router range etc. For more information speak to your broadband provider.
Map data ©OpenStreetMap contributors.





