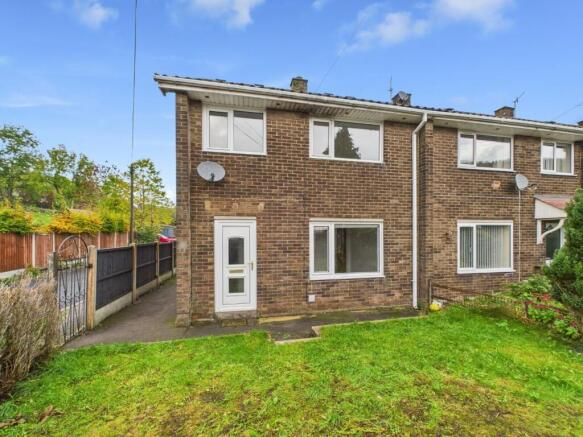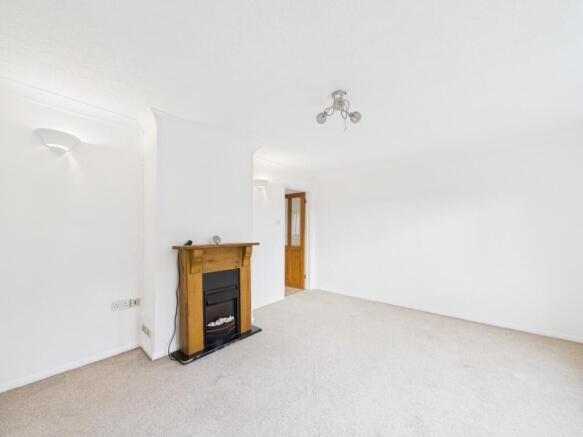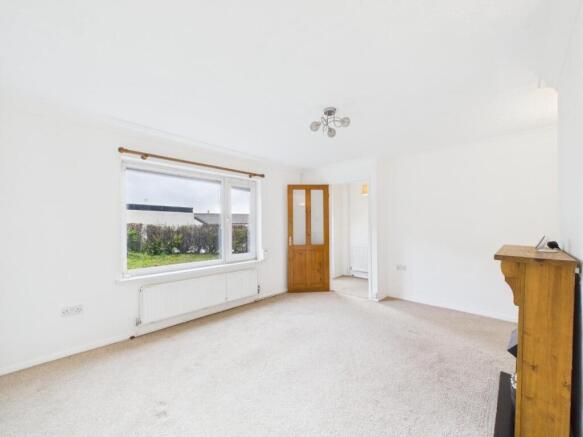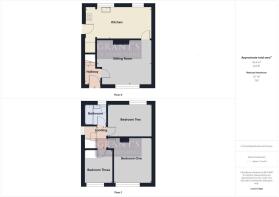
High Tor Road, Matlock

Letting details
- Let available date:
- Ask agent
- Deposit:
- £951A deposit provides security for a landlord against damage, or unpaid rent by a tenant.Read more about deposit in our glossary page.
- Min. Tenancy:
- Ask agent How long the landlord offers to let the property for.Read more about tenancy length in our glossary page.
- Let type:
- Long term
- Furnish type:
- Unfurnished
- Council Tax:
- Ask agent
- PROPERTY TYPE
End of Terrace
- BEDROOMS
3
- BATHROOMS
1
- SIZE
Ask agent
Key features
- Three Bedrooms
- Front & Rear Garden
- Garage
- Well presented throughout
- Available Early November 2025
- EPC Rating Band C
Description
Ground Floor - The property is accessed via a side gate which leads into the garden. A path leads to the front entrance door which opens into the:
Entrance Hallway - 1.78m x 1.29m (max) (5'10" x 4'2" (max)) - From here a door leads into the:
Lounge - 4.44m x 3.63m (max) (14'6" x 11'10" (max)) - A spacious room with front aspect uPVC double glazed window overlooking the front garden. There's an electric fire, TV point, BT point and fitted blind. A door leads through to the:
Kitchen/Diner - 5.43m x 2.60m (max) (17'9" x 8'6" (max)) - A good sized room with two rear aspect uPVC double glazed windows overlooking the rear garden. Matching white gloss, wall, base and drawer units with granite effect work top, a large stainless steel butler style sink with mixer tap over and a ceramic Kenwood four burner hob with extractor over. Integrated appliances include fridge, freezer, oven and grill. There's ample space for a dining table and chairs and there's also an under-stairs storage area with coat hooks and shoe racks.
First Floor - From the entrance hallway, stairs leads up to the first floor landing which has a side aspect uPVC double glazed window with fitted blind, looking out to the surrounding countryside. The loft hatch also provides access to the loft from the landing, ideal for storage. Doors lead to all three bedrooms and the family bathroom.
Bedroom 1 - 3.64m (max) x 3.10m (11'11" (max) x 10'2" ) - A spacious double room with a front aspect uPVC double glazed window overlooking the front garden. There's also a curtain rail already provided in this room.
Bedroom 2 - 3.55m (max) x 2.61m (11'7" (max) x 8'6") - Another double room with a rear aspect uPVC double glazed window over looking the rear garden. A curtain rail is also provided in this room, along with spacious fitted wardrobes.
Bedroom 3 - 2.72m (max) x 2.26m (8'11" (max) x 7'4") - A single room with a front aspect uPVC double glazed window with fitted blind, overlooking the front garden. This room also has a fitted wardrobe.
Bathroom - 1.76m x 1.65m (5'9" x 5'4") - A fully tiled room with rear aspect uPVC double glazed obscured glass window, matching three piece suite comprising bath with shower over and hand held shower head attachment, dual flush WC and pedestal wash hand basin with mixer tap over. The window also has a fitted blind and there's a ladder style heated towel rail.
Outside - This property has a quaint front garden, mostly laid with lawn, with a small rockery in the corner and tall conifers around the front and side, providing full privacy from the road. A pathway leads down the side of the property to the rear garden, some of which is laid with lawn and bordering plants and there's also a good sized patio area, ideal for a garden table and chairs. This property also benefits from a garage, ideal for parking a vehicle or for extra storage. There is also some on-road parking available.
Council Tax Information - We are informed by Derbyshire Dales District Council that this home falls within Council Tax Band B which is currently £1814 per annum.
Deposits Payable - If you are successful in your application for this rental property, you will be set up on our referencing system 'Goodlord'. The first payment requested will be a one week, non-refundable holding deposit. This is not an additional payment and will be deducted from your first month's rent. If you pass referencing, you will then be asked to pay the remainder of the first month's rent plus the security deposit which is equal to five weeks rent. There are no admin charges involved. If a guarantor is required, you will be charged an additional £50 + VAT per guarantor.
Brochures
High Tor Road, Matlock- COUNCIL TAXA payment made to your local authority in order to pay for local services like schools, libraries, and refuse collection. The amount you pay depends on the value of the property.Read more about council Tax in our glossary page.
- Band: B
- PARKINGDetails of how and where vehicles can be parked, and any associated costs.Read more about parking in our glossary page.
- Yes
- GARDENA property has access to an outdoor space, which could be private or shared.
- Yes
- ACCESSIBILITYHow a property has been adapted to meet the needs of vulnerable or disabled individuals.Read more about accessibility in our glossary page.
- Ask agent
High Tor Road, Matlock
Add an important place to see how long it'd take to get there from our property listings.
__mins driving to your place
Notes
Staying secure when looking for property
Ensure you're up to date with our latest advice on how to avoid fraud or scams when looking for property online.
Visit our security centre to find out moreDisclaimer - Property reference 34256051. The information displayed about this property comprises a property advertisement. Rightmove.co.uk makes no warranty as to the accuracy or completeness of the advertisement or any linked or associated information, and Rightmove has no control over the content. This property advertisement does not constitute property particulars. The information is provided and maintained by Grant's of Derbyshire, Wirksworth. Please contact the selling agent or developer directly to obtain any information which may be available under the terms of The Energy Performance of Buildings (Certificates and Inspections) (England and Wales) Regulations 2007 or the Home Report if in relation to a residential property in Scotland.
*This is the average speed from the provider with the fastest broadband package available at this postcode. The average speed displayed is based on the download speeds of at least 50% of customers at peak time (8pm to 10pm). Fibre/cable services at the postcode are subject to availability and may differ between properties within a postcode. Speeds can be affected by a range of technical and environmental factors. The speed at the property may be lower than that listed above. You can check the estimated speed and confirm availability to a property prior to purchasing on the broadband provider's website. Providers may increase charges. The information is provided and maintained by Decision Technologies Limited. **This is indicative only and based on a 2-person household with multiple devices and simultaneous usage. Broadband performance is affected by multiple factors including number of occupants and devices, simultaneous usage, router range etc. For more information speak to your broadband provider.
Map data ©OpenStreetMap contributors.





