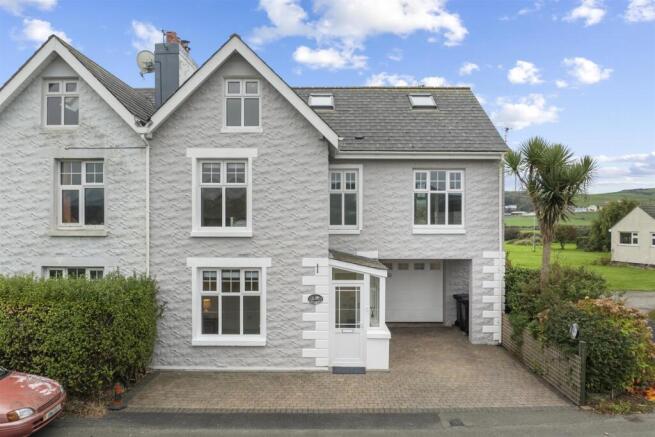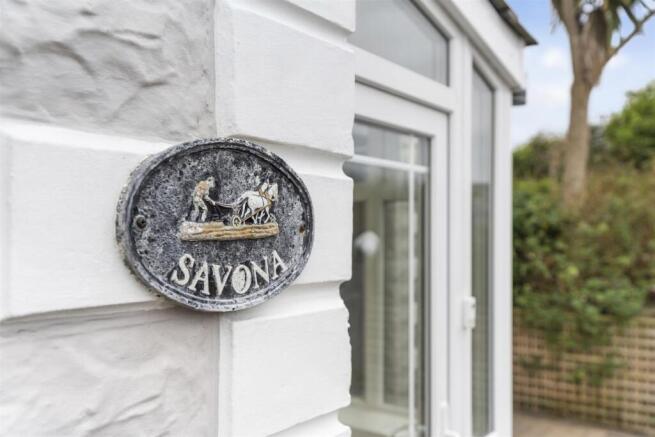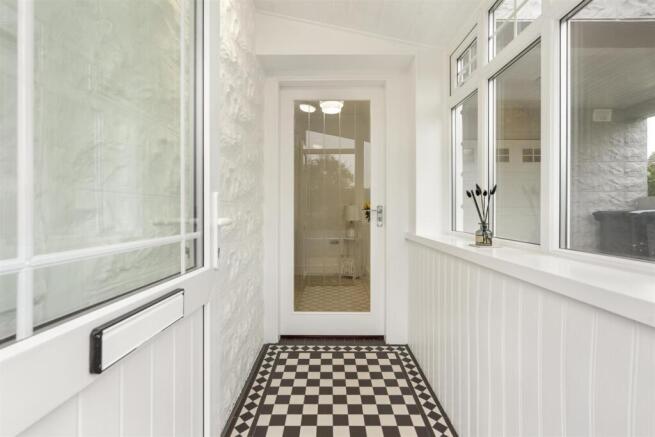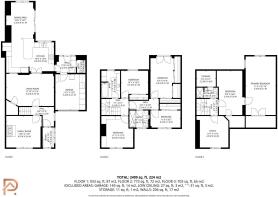
Castletown Road, Port St. Mary

- BEDROOMS
4
- BATHROOMS
2
- SIZE
Ask agent
- TENUREDescribes how you own a property. There are different types of tenure - freehold, leasehold, and commonhold.Read more about tenure in our glossary page.
Freehold
Key features
- Semi-Detached Home having Lovely Rural Views from the Front and Rear of the Property
- Snug with Wood Burner Stove
- Light Spacious Luxury Breakfast Kitchen with Appliances
- Bi Folding Doors to the Garden
- Large Master Bedroom Juliet Balcony and Underfloor Heating, Three Further Bedrooms
- Large Landscaped Rear Gardens with Paviour Path, Patio Area
- Beam Central Vacuum System, Underfloor Heating to the Whole of Ground Floor
- Oil Central Heating with New Warm Flow Boiler
- Garage with Under Floor Heating
- Parking for 2 Cars
Description
Overview - We are delighted to present this charming house for sale in a picturesque location. An internal inspection is highly recommended to fully appreciate this lovely, light, and spacious property that offers rural views both at the back and the front.
Upon entering, you are greeted by a sense of warmth and comfort that permeates throughout the house. The property is beautifully presented, reflecting the care and attention to detail that has been lavished upon it. The thoughtful design and impeccable maintenance are evident in every corner.
This inviting house boasts a layout that seamlessly blends functionality with aesthetics. The generous living spaces are ideal for both relaxing with family and entertaining friends. Natural light floods the rooms, creating an inviting ambience that is sure to make you feel right at home.
The kitchen is a culinary enthusiast's delight, featuring modern appliances and ample storage space. Meal preparation is a pleasure in this well-appointed space that is as practical as it is stylish. The dining area adjacent to the kitchen provides the perfect setting for enjoying delicious meals with your loved ones. Downstairs cloakroom.
Upstairs, the bedrooms offer tranquil retreats where you can unwind after a long day. Each room is thoughtfully designed to provide comfort and privacy, ensuring a restful night's sleep. The master bedroom with underfloor heating is a true sanctuary, complete with its own ensuite bathroom for added convenience. Three further bedrooms one with with underfloor heating. Two shower rooms and a family bathroom.
Situated close to Rushen School, this property enjoys a convenient location that is ideal for families with school-aged children. The surrounding area offers a range of amenities, including shops, restaurants, and recreational facilities, making it a desirable place to live.
In conclusion, this house presents a rare opportunity to own a beautifully presented property in a sought-after location. With its light-filled spaces, modern conveniences, and serene surroundings, it offers a lifestyle of comfort and tranquillity. Don't miss your chance to make this house your home - schedule a viewing today to experience its charm first hand.
Accommodation - Nestled in a serene setting, this charming semi-detached home boasts captivating rural views that envelop the property from both the front and rear. Step inside and be greeted by a snug adorned with a cosy wood burner stove, perfect for relaxing evenings. The light-filled and airy breakfast kitchen exudes luxury, complete with modern appliances and bi-folding doors that seamlessly connect the indoor and outdoor living spaces.
Ascend to the first floor to discover a generously-sized master bedroom with underfloor heating featuring a Juliet balcony, offering a private retreat with picturesque views. The large landscaped rear gardens beckon to be enjoyed, with a paviour path and patio area providing the ideal spot for al fresco dining or basking in the tranquillity of nature's embrace.
This residence is equipped with modern conveniences, including a Beam central vacuum system for effortless cleaning, and oil central heating powered by a new Warm Flow Boiler, ensuring comfort and efficiency year-round. The garage, complete with underfloor heating, offers ample space for storage or hobbies, while parking for two cars adds to the property's practical appeal.
Combining comfort, style, and functionality, this property offers a harmonious balance of rural charm and modern amenities. Experience the essence of countryside living within the comforts of this thoughtfully designed home. Beautiful landscaped gardens enhance the overall appeal and offer additional space for relaxation and entertainment.
Discover a lifestyle of tranquillity and convenience in this inviting abode, where every detail has been carefully curated to provide a haven for its residents. Welcome to your new home.
Directions - From Pt Erin town Centre, travel towards Pt St Mary and at the Four Roads Roundabout go straight ahead into Castletown road, passing the school on the left- hand side.
About 100yds further on, Savona will be found on the right hand side, clearly named and identifiable by our For Sale Board
Brochures
Castletown Road, Port St. MaryBrochure- COUNCIL TAXA payment made to your local authority in order to pay for local services like schools, libraries, and refuse collection. The amount you pay depends on the value of the property.Read more about council Tax in our glossary page.
- Ask agent
- PARKINGDetails of how and where vehicles can be parked, and any associated costs.Read more about parking in our glossary page.
- Yes
- GARDENA property has access to an outdoor space, which could be private or shared.
- Yes
- ACCESSIBILITYHow a property has been adapted to meet the needs of vulnerable or disabled individuals.Read more about accessibility in our glossary page.
- Ask agent
Energy performance certificate - ask agent
Castletown Road, Port St. Mary
Add an important place to see how long it'd take to get there from our property listings.
__mins driving to your place
Get an instant, personalised result:
- Show sellers you’re serious
- Secure viewings faster with agents
- No impact on your credit score
Your mortgage
Notes
Staying secure when looking for property
Ensure you're up to date with our latest advice on how to avoid fraud or scams when looking for property online.
Visit our security centre to find out moreDisclaimer - Property reference 34253090. The information displayed about this property comprises a property advertisement. Rightmove.co.uk makes no warranty as to the accuracy or completeness of the advertisement or any linked or associated information, and Rightmove has no control over the content. This property advertisement does not constitute property particulars. The information is provided and maintained by Partners Real Estate, Isle of Man. Please contact the selling agent or developer directly to obtain any information which may be available under the terms of The Energy Performance of Buildings (Certificates and Inspections) (England and Wales) Regulations 2007 or the Home Report if in relation to a residential property in Scotland.
*This is the average speed from the provider with the fastest broadband package available at this postcode. The average speed displayed is based on the download speeds of at least 50% of customers at peak time (8pm to 10pm). Fibre/cable services at the postcode are subject to availability and may differ between properties within a postcode. Speeds can be affected by a range of technical and environmental factors. The speed at the property may be lower than that listed above. You can check the estimated speed and confirm availability to a property prior to purchasing on the broadband provider's website. Providers may increase charges. The information is provided and maintained by Decision Technologies Limited. **This is indicative only and based on a 2-person household with multiple devices and simultaneous usage. Broadband performance is affected by multiple factors including number of occupants and devices, simultaneous usage, router range etc. For more information speak to your broadband provider.
Map data ©OpenStreetMap contributors.





