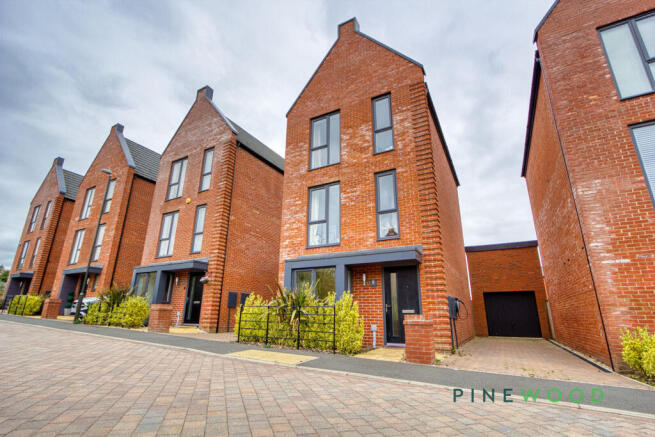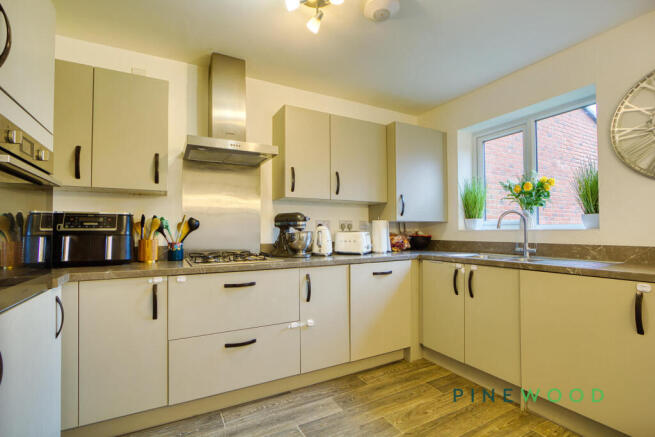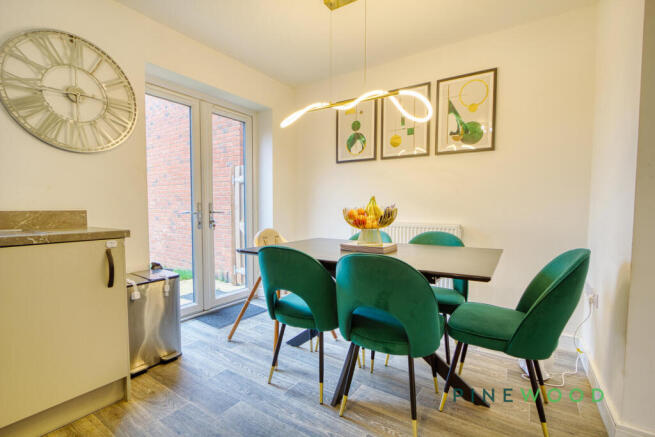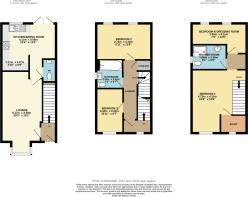
The Avenue, Wingerworth, Chesterfield, Derbyshire, S42

Letting details
- Let available date:
- 21/11/2025
- Deposit:
- £1,557A deposit provides security for a landlord against damage, or unpaid rent by a tenant.Read more about deposit in our glossary page.
- Min. Tenancy:
- Ask agent How long the landlord offers to let the property for.Read more about tenancy length in our glossary page.
- Let type:
- Long term
- Furnish type:
- Furnished or unfurnished, landlord is flexible
- Council Tax:
- Ask agent
- PROPERTY TYPE
Detached
- BEDROOMS
3
- BATHROOMS
2
- SIZE
1,124 sq ft
104 sq m
Key features
- Three Double Bedrooms and an Additional Room Ideal for a Nursery/Guest Room
- Two modern bathrooms - One Family Bathroom and a Shower Room
- One Spacious Reception Room
- Located in the Sought After Village of Wingerworth
- Close to Chesterfield and Clay Cross Amenities
- Easy Access to Main Commuter Routes and M1 Motorway Junct 29
- Situated On The Avenue Nature Reserve - Ideal for Walking/Cycling/Running
- Quiet residential area - Small playground very close-by, ideal for families
- Can be Let Furnished or Unfurnished
- A Single Garage and Private Drive with an EV Charging Point Installed
Description
The stunning kitchen/dining room shines as a centre-piece of this lovely property, featuring modern integrated appliances and ample space for entertaining guests or feeding the family. The two bathrooms ensure that morning routines run smoothly, catering to the needs of a busy household, this includes the family bathroom and a shower room. The layout of the home is thoughtfully designed, allowing for both privacy and communal living.
Situated on the Avenue Nature Reserve within a pleasant and popular residential area, making it a desirable location, residents can enjoy the tranquillity of suburban life while being just a short distance from the amenities and attractions of Clay Cross and Chesterfield along with easy access to the main commuter route and M1 Motorway junct 29. This property presents an excellent opportunity for those looking to settle in a friendly community with easy access to local well regarded schools, parks, and shops.
The Avenue is a wonderful choice that combines practicality with a warm, inviting atmosphere. Do not miss the chance to make this lovely home your own.
Video tour available, take a look around!
**If you would like to view this property, or apply for it, please click the 'Request Details' button on Rightmove and enter your information**
Kitchen/Dining Room - 13'6" x 13'5" - This kitchen/dining room offers a modern space with plenty of fitted cabinetry in a neutral tone, complemented by work surfaces with a subtle marble effect. A double sink sits beneath a window that fills the room with natural light. Integrated appliances include a gas hob with a sleek stainless steel extractor above and built-in ovens. The dining area comfortably accommodates a table and chairs, with double doors leading out to the garden, creating a lovely flow for entertaining and everyday living.
Lounge - 20'3" x 10'1" - Spacious and inviting, the lounge features ample room for seating, with a large sofa and armchair shown. A large bay window brings in natural light and a view of the front aspect of the property. The room is neutrally decorated with light walls and wood-effect flooring, creating a warm and welcoming living space.
Wc - A practical and fresh cloakroom with a wash basin and WC, featuring white wall panelling and a radiator. The flooring is wood-effect for easy maintenance.
Hallway - The hallway provides access to the lounge and kitchen/dining room, with neutral carpeting and a light and airy feel enhanced by wall lighting. The staircase leads to the upper floors.
Bedroom 2 - 8'11" x 13'6" - Bedroom 2 is a comfortable double room with two windows that allow plenty of natural light to fill the space. The neutral carpet and light walls create a calm and restful atmosphere, complemented by simple but tasteful décor.
Bedroom 3 - 10'11" x 6'7" - Bedroom 3 is a smaller room with a single window overlooking the street, carpeted for warmth and comfort. Its simple decoration allows for versatile use, be it as a bedroom or a quiet study space.
Bathroom - 7'0" x 6'7" - The family bathroom is well-proportioned and fitted with a white suite including a bathtub with shower overhead, a wall-mounted basin, and a WC. A window provides natural light and ventilation, while the floor is finished in wood-effect tiles for easy cleaning.
Bedroom 1 - 15'6" x 13'6" - Bedroom 1 is a large principal bedroom with two windows that flood the room with light. The neutral colour palette and soft carpeting create a restful sanctuary. There is a separate study area accessible from this room, ideal for working from home or as a quiet retreat.
Bedroom 4/ Dressing Room - 7'5" x 13'6" - Bedroom 4, currently used as a dressing room, benefits from two windows and a bright, airy feel. The room provides ample space for wardrobes and storage, ideal for organising clothing and accessories.
Shower Room - 6'1" x 8'6" - The shower room features a modern walk-in shower with glass enclosure, a basin, and a WC. The room is bright and practical, designed for convenience on the top floor.
Study - This study is a compact and bright room with a tall window overlooking the street, providing a perfect spot for a desk and chair for working or studying from home.
Rear Garden - The rear garden is a private and fully enclosed space bordered by brick walls and a timber fence. It features a well-maintained lawn and a small tree near the boundary, providing a quiet outdoor area for relaxation or gardening.
Disclaimer Rental - These particulars do not constitute part or all of a contract. While we endeavour to make our particulars fair, accurate and reliable, they are only a general guide to the property the photos are for reference purpose only, the white goods advertised may not be in situ and and if there are any points which are of particular importance to you or any particular white goods required please check with the office and we will be pleased to check the position on these
Brochures
The Avenue, Wingerworth, Chesterfield, Derbyshire,EPCBrochure- COUNCIL TAXA payment made to your local authority in order to pay for local services like schools, libraries, and refuse collection. The amount you pay depends on the value of the property.Read more about council Tax in our glossary page.
- Band: D
- PARKINGDetails of how and where vehicles can be parked, and any associated costs.Read more about parking in our glossary page.
- Garage,Driveway
- GARDENA property has access to an outdoor space, which could be private or shared.
- Yes
- ACCESSIBILITYHow a property has been adapted to meet the needs of vulnerable or disabled individuals.Read more about accessibility in our glossary page.
- Ask agent
The Avenue, Wingerworth, Chesterfield, Derbyshire, S42
Add an important place to see how long it'd take to get there from our property listings.
__mins driving to your place


Notes
Staying secure when looking for property
Ensure you're up to date with our latest advice on how to avoid fraud or scams when looking for property online.
Visit our security centre to find out moreDisclaimer - Property reference 34256181. The information displayed about this property comprises a property advertisement. Rightmove.co.uk makes no warranty as to the accuracy or completeness of the advertisement or any linked or associated information, and Rightmove has no control over the content. This property advertisement does not constitute property particulars. The information is provided and maintained by Pinewood Properties, Chesterfield. Please contact the selling agent or developer directly to obtain any information which may be available under the terms of The Energy Performance of Buildings (Certificates and Inspections) (England and Wales) Regulations 2007 or the Home Report if in relation to a residential property in Scotland.
*This is the average speed from the provider with the fastest broadband package available at this postcode. The average speed displayed is based on the download speeds of at least 50% of customers at peak time (8pm to 10pm). Fibre/cable services at the postcode are subject to availability and may differ between properties within a postcode. Speeds can be affected by a range of technical and environmental factors. The speed at the property may be lower than that listed above. You can check the estimated speed and confirm availability to a property prior to purchasing on the broadband provider's website. Providers may increase charges. The information is provided and maintained by Decision Technologies Limited. **This is indicative only and based on a 2-person household with multiple devices and simultaneous usage. Broadband performance is affected by multiple factors including number of occupants and devices, simultaneous usage, router range etc. For more information speak to your broadband provider.
Map data ©OpenStreetMap contributors.





