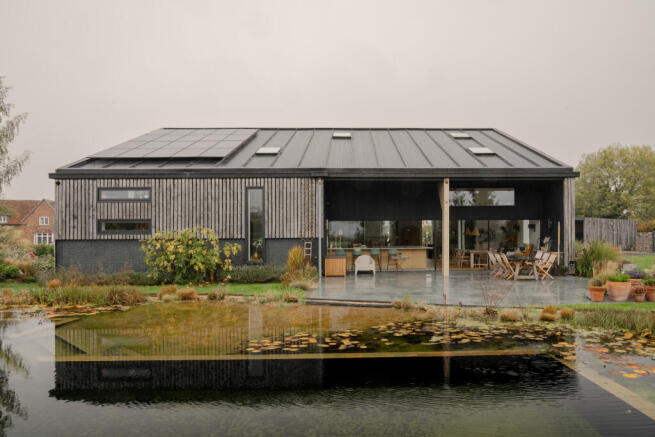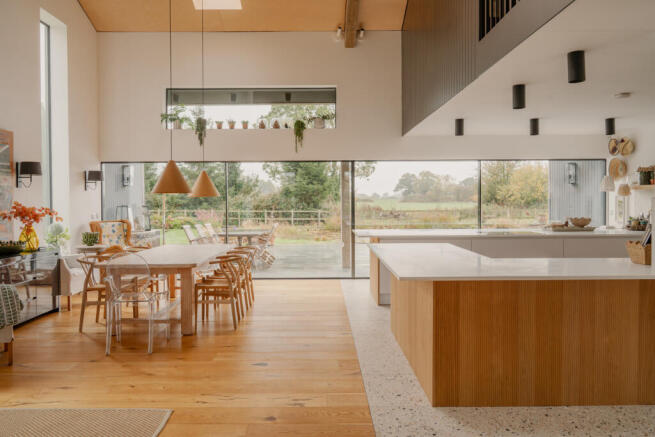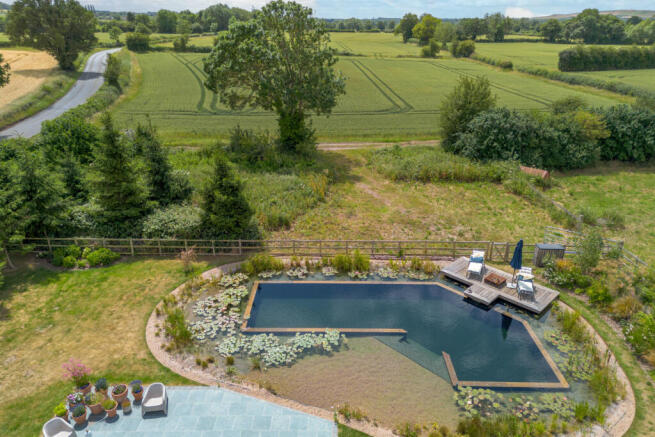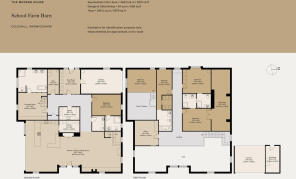
School Farm Barn, Maxstoke, Warwickshire

- PROPERTY TYPE
Detached
- BEDROOMS
5
- BATHROOMS
5
- SIZE
5,879 sq ft
546 sq m
- TENUREDescribes how you own a property. There are different types of tenure - freehold, leasehold, and commonhold.Read more about tenure in our glossary page.
Freehold
Description
Environmental Performance
Once used to store grains, School Farm Barn was converted in 2021. The approach to its design was rigorous, opting for hardworking and hardwearing materials. Its stellar eco credentials are a part of this meticulous approach, with photovoltaic panels, efficient battery storage capacity, two air-source heat pumps, and underfloor heating added during its construction.
The house also has a new build home guarantee in place for 10 years from 2022.
The Tour
A quiet countryside road winds up to the house, passing the renowned Forest of Arden golf course. The home's silhouette peers out above mature hedges. Behind electric gates is a large driveway with plenty of space to park cars, including a garage with an EV charging point and a two-car carport.
Symmetrical in form, the house’s roofline extends upward to form an elegant pitch. Directly below is the large front door, slightly set back and framed by glazed panels. On arrival, the attention to detail that has gone into the barn’s development becomes clear.
Entry is to the social core of the house - an airy, versatile and open-plan living space with up to nine-metre-high ceilings. To the left is a beautiful bespoke kitchen with discreetly integrated appliances. Part of the countertop doubles as an informal breakfast bar, and beyond are floor-to-ceiling glazed sliding doors to the south-facing terrace. Adjacent to the kitchen is a large pantry, with additional fridge/freezer capacity, a wine fridge, additional units and plenty of shelf space for dried goods.
Grounded with oak floors, the dining space is embraced by dual-aspect glazing; on one side, a tall, slender window stretches upwards, making the most of the room’s extraordinary ceiling heights. The same floorboards continue across the room, which culminates in a living space at the opposite end. A large contemporary Stovax log burner has been fitted here, and there are large windows of varying shapes and sizes - a playful touch that allows in plenty of light.
The rest of the ground floor has been wonderfully apportioned. There is a boot room, separated from the corridor by a glass door, with garden access, ceiling-high cupboards, and an apple-green panelled wall; a large utility room, with space for white goods; a smart WC; and a serene bedroom with a large en suite shower room.
The principal suite also begins on the ground floor. Here, a dressing room with an entire wall of built-in wardrobes and a sublime en suite bathroom with a freestanding V&A bathtub lie; from the former, stairs spiral up to the sleeping space, a large mezzanine area set beneath a gently sloping roof. A balustrade overlooks the dressing room below.
At the front of the house, stairs ascend from the living room to the first floor. Here, a long 10-metre-long landing culminates in a cosy space built into the window frame - an idyllic reading spot.
A private office and the three remaining bedrooms extend from this hallway. One of the bedrooms has a walk-in wardrobe and a bathroom, while the other two have en suite shower rooms, finished to a pristine standard. From one of the rooms is access to a large loft space, ideal for long-term storage. The elevated position of these first-floor spaces captures far-reaching views across the surrounding fields.
Outdoor Space
The half-acre garden that surrounds School Farm Barn is an immersive space, one that is a core part of the home’s overall experience. Strong visual connections are maintained between inside and out, and large sliding doors in the kitchen facilitate an easy transition in the warmer months.
A large terraced area abuts the house, providing a large space for outdoor seating. This spot has a wonderful view of the natural swimming pool, a clean-water swimming area added under current ownership, surrounded by water lilies and carefully selected water plants. On the pool's western side are planted banks that shelter against wind and provide extra privacy.
Other species in the garden include a large fig tree and lavender on the south side, a small orchard with apple, pear and plum trees, rhododendrons and hydrangeas, and four raised timber vegetable, herb and flower beds.
There is plenty of space to park cars on the driveway, in addition to a garage integrated in the main building, and an extra two-vehicle carport with an adjoining workshop for storing garden tools.
The Area
Although the house’s setting is largely pastoral, it is around six minutes’ drive from Coleshill, a small but charming town with plenty to do. There are familiar supermarkets as well as independents, as well as a monthly farmers’ market.
A fantastic circular walk begins in the town, passing through Cole End nature reserve. This is an area historically known as the Forest of Arden, the setting of Shakespeare's play 'As You Like It' and an area of striking natural beauty. Remarkably, there are more than 10 golf courses within 20 minutes' drive of the house. There is also Kingsbury Waterpark, with its 600 acres of lakes and woodland.
There are also plenty of villages and towns to explore, including Hampton in Arden, which has a Michelin-starred restaurant, Grace and Saviour, part of the Hampton Manor Estate. The Estate also has newer opening, Kynd, which is dedicated to top-quality British produce.
Birmingham city centre is under half an hour’s drive from School Farm Barn. It has a vast array of attractions including the Barber Institute, the IKON gallery, Birmingham Botanical Gardens and the renowned Edgbaston Cricket Ground and Golf Club. There are plenty of excellent restaurants in the city for every occasion, including Cuubo, Plates, Chakana and Satori.
There are plenty of state-run primary schools locally, while secondaries include The Coleshill School. There are privately run options too, including St George’s School in Edgbaston, Bablake School in Coventry, and those in nearby Solihull. Birmingham and Warwick Universities are also easily reached.
The nearest station to the house is Birmingham International, which has quick connections to London Euston, Manchester, Liverpool, Edinburgh and Glasgow. The M6, M6 Toll and M42 are easily reached for travel across the country. Birmingham International airport is also close by, with direct flights to European and global destinations.
Council Tax Band: G
- COUNCIL TAXA payment made to your local authority in order to pay for local services like schools, libraries, and refuse collection. The amount you pay depends on the value of the property.Read more about council Tax in our glossary page.
- Band: G
- PARKINGDetails of how and where vehicles can be parked, and any associated costs.Read more about parking in our glossary page.
- Yes
- GARDENA property has access to an outdoor space, which could be private or shared.
- Private garden
- ACCESSIBILITYHow a property has been adapted to meet the needs of vulnerable or disabled individuals.Read more about accessibility in our glossary page.
- Ask agent
School Farm Barn, Maxstoke, Warwickshire
Add an important place to see how long it'd take to get there from our property listings.
__mins driving to your place
Get an instant, personalised result:
- Show sellers you’re serious
- Secure viewings faster with agents
- No impact on your credit score



Your mortgage
Notes
Staying secure when looking for property
Ensure you're up to date with our latest advice on how to avoid fraud or scams when looking for property online.
Visit our security centre to find out moreDisclaimer - Property reference TMH82601. The information displayed about this property comprises a property advertisement. Rightmove.co.uk makes no warranty as to the accuracy or completeness of the advertisement or any linked or associated information, and Rightmove has no control over the content. This property advertisement does not constitute property particulars. The information is provided and maintained by The Modern House, London. Please contact the selling agent or developer directly to obtain any information which may be available under the terms of The Energy Performance of Buildings (Certificates and Inspections) (England and Wales) Regulations 2007 or the Home Report if in relation to a residential property in Scotland.
*This is the average speed from the provider with the fastest broadband package available at this postcode. The average speed displayed is based on the download speeds of at least 50% of customers at peak time (8pm to 10pm). Fibre/cable services at the postcode are subject to availability and may differ between properties within a postcode. Speeds can be affected by a range of technical and environmental factors. The speed at the property may be lower than that listed above. You can check the estimated speed and confirm availability to a property prior to purchasing on the broadband provider's website. Providers may increase charges. The information is provided and maintained by Decision Technologies Limited. **This is indicative only and based on a 2-person household with multiple devices and simultaneous usage. Broadband performance is affected by multiple factors including number of occupants and devices, simultaneous usage, router range etc. For more information speak to your broadband provider.
Map data ©OpenStreetMap contributors.





