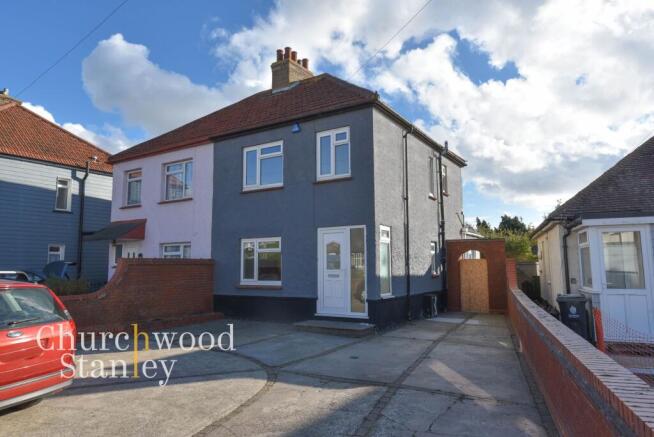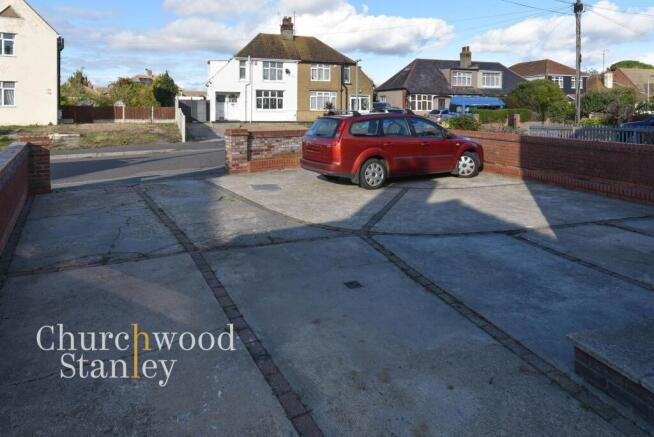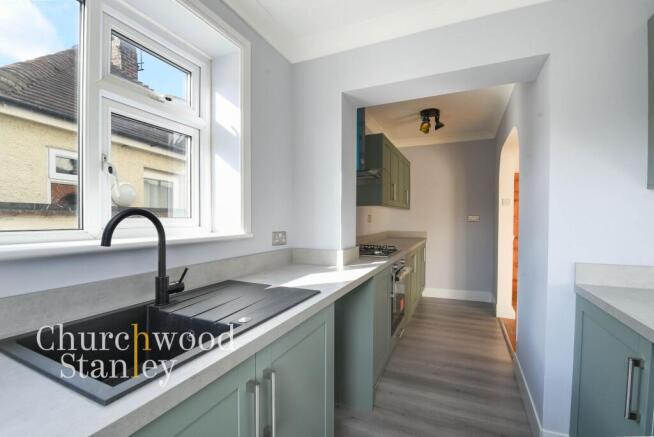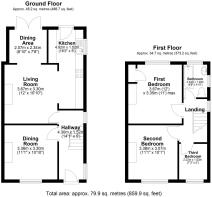Coppins Road, Clacton-On-Sea, CO15

- PROPERTY TYPE
Semi-Detached
- BEDROOMS
3
- BATHROOMS
1
- SIZE
Ask agent
- TENUREDescribes how you own a property. There are different types of tenure - freehold, leasehold, and commonhold.Read more about tenure in our glossary page.
Freehold
Key features
- No onward chain
- New Kitchen and Bathroom September 2025 (unused)
- Gas central heating and fully double glazed
- South facing garden
- Outstanding parking facility
- Garage sized outbuilding (in the rear garden)
Description
Freshly updated and ready to move into, this attractive semi-detached home on Coppins Road combines modern convenience with classic character. Set within a generous plot, it offers three bedrooms, two reception rooms, a brand-new kitchen and bathroom, and superb outdoor space with a large outbuilding and excellent off-road parking.
Ground Floor
Step through the uPVC front door into a bright and welcoming entrance hall. The frosted glass allows light to filter through, setting a calm first impression. There’s useful storage beneath the stairs, ideal for keeping coats and shoes neatly tucked away. The layout flows naturally from here, with the first door leading to a cosy front reception room and the second opening into the main living and dining space that spans the rear of the home.
At the front, the second reception room provides a versatile extra space perfect as a snug, office, or playroom. A traditional fireplace with a wooden surround and tiled hearth adds a hint of period charm, while the neutral décor and real wood flooring give the room a warm and timeless feel.
To the rear, the main living area forms the heart of the home. The feature fireplace, solid wood flooring, and open plan design create an inviting space for family life. The room flows effortlessly into the dining area, where French doors open onto the sunny garden, allowing natural light to flood in and connecting indoor and outdoor living beautifully. It’s an ideal setting for entertaining or simply relaxing at the end of the day.
The newly installed kitchen completes the ground floor. Fitted in September 2025 and unused, it’s been thoughtfully designed with soft reed green cabinetry, brushed steel handles, and concrete-style worktops. A black composite sink and matching tap add a modern contrast, while integrated cooking appliances and a glass canopy extractor give the space a polished finish. The rear door opens to the garden, making it easy to enjoy morning coffee or step outside for alfresco dining in the warmer months.
First Floor
The staircase rises to a naturally bright landing, lit by a large side window. From here, doors lead to three bedrooms and the brand-new bathroom, creating a simple and efficient layout.
The main bedroom, positioned at the rear, overlooks the garden and offers a calm retreat. A built-in airing cupboard provides handy storage, and the neutral décor ensures a fresh, airy feel. The second bedroom, at the front, mirrors its proportions and includes a decorative fireplace — a feature that adds warmth and personality. The third bedroom, also at the front, makes an ideal child’s room, nursery, or home office, with a pleasant outlook across the street.
The bathroom, completely renewed in September 2025, feels crisp and modern. It features a deep panelled bath with a mixer shower, marble-effect wall panels, a stylish vanity unit, and two frosted windows that keep the room light and private. It’s a spotless, unused space designed for both comfort and practicality.
Outside
The rear garden enjoys a sunny south-facing aspect and feels private and secure, enclosed by a combination of brick and rendered walls. A patio area provides the perfect spot for garden furniture and summer gatherings, while the lawn offers space for children or pets to play. At the far end stands a garage-sized outbuilding, complete with light and power, ideal for use as a workshop, home gym, or studio.
The front of the property makes a strong first impression. The contemporary dark render contrasts smartly with the red brick detailing, and the expansive driveway provides off-road parking for up to five vehicles. There’s also gated side access leading to the rear, making it as practical as it is appealing.
EPC Rating: D
Hallway
1.52m x 4.3m
A welcoming entrance hall featuring a modern uPVC front door that allows natural light to filter through the frosted glass. The space is practical as well as inviting, with useful under-stairs storage ideal for coats, shoes, or household essentials. The first door on the left leads to the second reception room, while the second door on the left opens into the main lounge and dining area, creating a natural flow through the ground floor. Freshly decorated and finished with a dark fitted carpet that contrasts beautifully against neutral walls, this hall sets a bright and homely tone for the property.
Kitchen
1.52m x 4.92m
Beautifully updated in September 2025, this contemporary kitchen delivers a fresh and sophisticated look. The soft reed-green cabinetry pairs effortlessly with sleek brushed-steel handles and light concrete-style worktops, creating a calm and modern aesthetic. A black composite sink, matching tap, and built-in oven with gas hob add practicality and style, while the striking glass canopy extractor provides a bold focal point. Natural light pours through the window and half-glazed back door, giving the space a bright, welcoming atmosphere, ideal for everyday living and home cooking alike.
Living Room
3.3m x 3.67m
This bright and characterful living space forms the heart of the home, flowing naturally into the dining area at the rear extension. A traditional feature fireplace framed in wood adds warmth and charm, complemented by the solid wood flooring that runs throughout. The French doors open directly onto the rear garden, filling the room with natural light and creating an easy connection between indoor and outdoor living. The neutral décor and open archway to the newly fitted kitchen make this a versatile space.
Dining Area
2.34m x 2.07m
Positioned within the rear extension, this bright and airy dining space is beautifully framed by French doors opening onto the garden, creating a seamless indoor–outdoor flow. The natural light pours through, highlighting the soft neutral décor and real wood flooring that continues from the main lounge. Perfect for relaxed family meals or entertaining friends, this area offers a calm and welcoming setting with views across the garden, an ideal spot to enjoy morning coffee or summer evenings with the doors open to the fresh air.
Second Reception Room
3.3m x 3.38m
Positioned at the front of the home, this charming second reception room offers a warm and versatile space ideal as a snug, home office, or playroom. The large window at the home's front floods the room with natural light, while the traditional fireplace with tiled hearth and wooden surround adds a touch of period character. Freshly decorated in neutral tones with solid wood flooring underfoot, it’s a bright and inviting area that balances classic features with a comfortable, modern feel. Perfect for quiet evenings or as a private workspace away from the main living areas.
Landing
A bright and well-presented landing offering access to all three first-floor bedrooms and the newly fitted bathroom. Natural light streams in from the side window, illuminating the soft neutral décor and freshly carpeted staircase. The space feels open and welcoming, with clean lines and a simple layout that enhances the home’s sense of flow between rooms. Practical and airy, it perfectly links the private upper floor accommodation.
First Bedroom
3.35m x 3.67m
Situated at the rear of the home, this spacious double bedroom enjoys a peaceful outlook over the garden. A built-in airing cupboard provides handy storage, keeping the room both practical and uncluttered. The large window allows plenty of natural light to fill the space, complementing the soft neutral tones and plush carpet. Well-proportioned and ready for personal touches, this room offers a calm and comfortable retreat ideal as the main bedroom.
Second Bedroom
3.07m x 3.38m
Located at the front of the property, this well-proportioned double bedroom mirrors the size and layout of the main bedroom, offering excellent balance across the first floor. A large uPVC window frames the street view while allowing plenty of natural light to fill the room, creating a bright and welcoming atmosphere. A feature fireplace adds a touch of character, blending charm with simplicity. With neutral décor and generous proportions, this room works equally well as a comfortable double bedroom, stylish guest room, or versatile home office space.
Third Bedroom
1.52m x 2.22m
A bright single bedroom located at the front of the property, perfect as a child’s room, nursery, or home office. The large window brings in plenty of natural light and offers an open outlook across the street. Finished in soft neutral tones.
Bathroom
1.48m x 2.04m
Completely renewed in September 2025, this stylish bathroom blends crisp modern finishes with a touch of luxury. The white suite includes a deep panelled bath with mixer shower, complemented by elegant marble-effect wall panels and a sleek vanity unit with chrome fittings. Natural light pours in through two frosted uPVC windows, giving the space a bright and airy feel while maintaining privacy. Finished with contemporary vinyl flooring and fresh décor throughout, it’s a clean, modern space designed for comfort and practicality.
Rear Garden
Enjoying a southerly aspect, the rear garden captures the sun throughout the day, making it a lovely private outdoor space to relax or entertain. A mix of lawn and patio areas offers plenty of room for seating, dining, or play, all enclosed by brick and rendered walls for privacy. To the rear sits a garage-sized outbuilding, equipped with light and power, providing excellent potential for use as a workshop, home gym, or garden studio. With space, sunshine, and versatility, this garden is an ideal complement to the home’s accommodation.
Front Garden
Smartly presented with a contemporary dark render, this semi-detached home stands confidently on a generous plot with excellent kerb appeal. A large driveway provides ample off-road parking for multiple vehicles, bordered by neat brickwork walls that frame the frontage beautifully. Side access leads through to the rear garden and outbuilding.
Parking - Off street
- COUNCIL TAXA payment made to your local authority in order to pay for local services like schools, libraries, and refuse collection. The amount you pay depends on the value of the property.Read more about council Tax in our glossary page.
- Band: B
- PARKINGDetails of how and where vehicles can be parked, and any associated costs.Read more about parking in our glossary page.
- Off street
- GARDENA property has access to an outdoor space, which could be private or shared.
- Front garden,Rear garden
- ACCESSIBILITYHow a property has been adapted to meet the needs of vulnerable or disabled individuals.Read more about accessibility in our glossary page.
- Ask agent
Energy performance certificate - ask agent
Coppins Road, Clacton-On-Sea, CO15
Add an important place to see how long it'd take to get there from our property listings.
__mins driving to your place
Get an instant, personalised result:
- Show sellers you’re serious
- Secure viewings faster with agents
- No impact on your credit score


Your mortgage
Notes
Staying secure when looking for property
Ensure you're up to date with our latest advice on how to avoid fraud or scams when looking for property online.
Visit our security centre to find out moreDisclaimer - Property reference fb8c3a57-a50f-49b9-9c20-7aff729d7468. The information displayed about this property comprises a property advertisement. Rightmove.co.uk makes no warranty as to the accuracy or completeness of the advertisement or any linked or associated information, and Rightmove has no control over the content. This property advertisement does not constitute property particulars. The information is provided and maintained by Churchwood Stanley, Manningtree. Please contact the selling agent or developer directly to obtain any information which may be available under the terms of The Energy Performance of Buildings (Certificates and Inspections) (England and Wales) Regulations 2007 or the Home Report if in relation to a residential property in Scotland.
*This is the average speed from the provider with the fastest broadband package available at this postcode. The average speed displayed is based on the download speeds of at least 50% of customers at peak time (8pm to 10pm). Fibre/cable services at the postcode are subject to availability and may differ between properties within a postcode. Speeds can be affected by a range of technical and environmental factors. The speed at the property may be lower than that listed above. You can check the estimated speed and confirm availability to a property prior to purchasing on the broadband provider's website. Providers may increase charges. The information is provided and maintained by Decision Technologies Limited. **This is indicative only and based on a 2-person household with multiple devices and simultaneous usage. Broadband performance is affected by multiple factors including number of occupants and devices, simultaneous usage, router range etc. For more information speak to your broadband provider.
Map data ©OpenStreetMap contributors.




