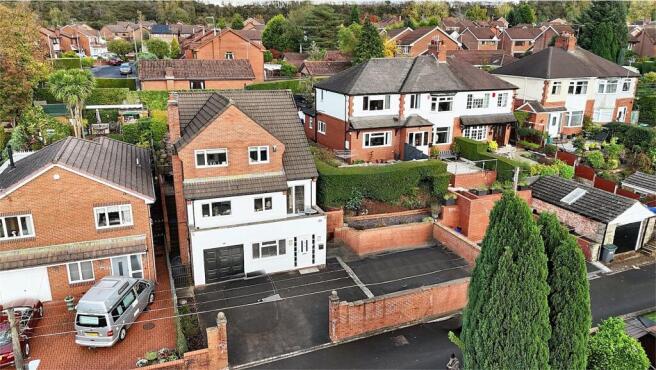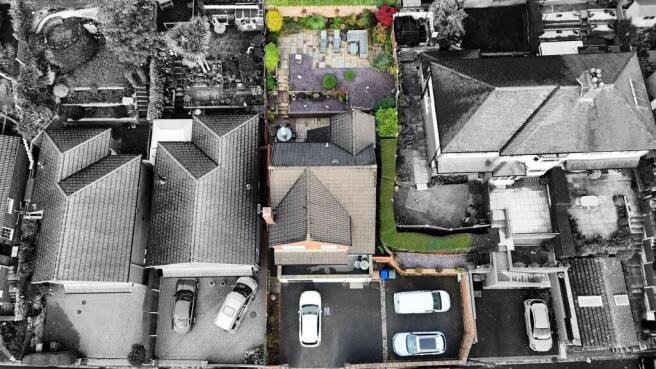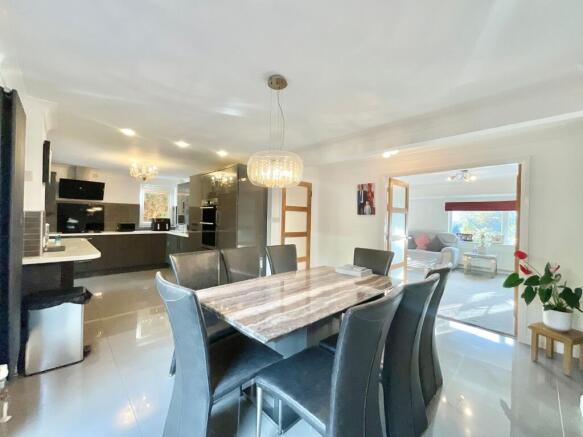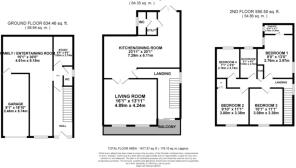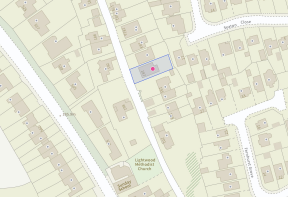
4 bedroom detached house for sale
Star & Garter Road, Stoke-On-Trent, ST3

- PROPERTY TYPE
Detached
- BEDROOMS
4
- BATHROOMS
2
- SIZE
Ask agent
- TENUREDescribes how you own a property. There are different types of tenure - freehold, leasehold, and commonhold.Read more about tenure in our glossary page.
Freehold
Key features
- Three-storey, four-bedroom detached home boasting flexible living spaces to adapt to your life whether working from home, entertaining, growing your family, or simply enjoying the extra space.
- Flexible 4-5 bedroom layout - Ground floor study/bedroom, three doubles, one single with adaptability for family, guests, or dressing room.
- Open-plan entertaining spaces - Bar/games room, sleek and modern L-shaped kitchen, spacious dining area for 8+ guests, plus bright West-facing living room.
- Unique off-road driveway with parking for 4/5 vehicles, plus a single garage. Located on the quiet and peaceful Star and Garter Road within walking distance of schools, amenities and travel links.
- Beautiful, landscaped, tiered garden with spacious patio seating spaces, low-maintenance slate, and mature shrubs.
Description
Every now and then, the universe does something spectacular. The stars align, the moon winks, and bam! A one-in-a-lifetime property appears… just like this unique three-storey, four-bedroom detached home on the quiet and peaceful Star and Garter Road. Perfectly designed for flexible family life with spacious interiors, multiple living spaces, and room for everyone to space out.
Touch down on the ground floor in a bright and spacious entrance hall opening up to a generous living and entertaining space, currently set up with a bar, but the possibilities are endless. Whether you’re dreaming of a lively games room, a playroom for little ones, or the potential to adapt into an annex-style space for guests or extended family. You’ll also find a study, ideal for working from home. Prefer another bedroom? You can do that too, plus there’s a separate W/C for added convenience.
The first floor, the beating heart of this home, is a place where meals become memories and mornings start with sunlight (and probably coffee!). The open-plan kitchen and dining room boasts sleek grey overhead and base cabinetry and drawers, white countertops, and integrated appliances, making this space as functional as it is fabulous. There’s even a hidden utility area and a second W/C cleverly tucked away.
Hosting friends and family? You have room for 8+ guests around the dining space, with glazed French doors that open out to the garden, perfect for al fresco evenings, evening soirees, or simply letting the indoors and outdoors blend. When it’s time to unwind, glazed double doors lead you into the West-facing living room, where natural light floods in. And for those quiet moments? Just off the landing, you’ll find a balcony, perfect for soaking up the evening sunset.
Upstairs is home to four spacious bedrooms, including the master with dual-aspect windows and its own en suite shower room. The second double bedroom has lush views from the front window and a hidden W/C for added convenience. A further double bedroom and single bedroom are perfect for growing families, guests, or perhaps your own dressing room! The family bathroom is perfectly designed with a sleek bath, separate shower cubicle, sink, W/C, and modern tiles covering half the wall.
Step outside to a tiered rear garden, beautifully landscaped for low-maintenance living. Off the kitchen you’ll find a spacious patio seating area, ideal for indoor/outdoor entertaining. Continue up to the upper-tier patio, perfectly catching the afternoon sun and overlooking the beautiful garden.
To the front of the home, you have a generously sized driveway providing unique off-road parking for up to 4/5 vehicles, plus a single garage offering further secure parking and storage.
Located within walking distance of excellent schooling options, local shops, eateries, and much more. You have nearby Lightwood Golf Club, Longton Park, and Florence Country Park offering Sunday activities for the whole family. Commuting is a breeze with the A50 just minutes away, providing access to the A500, M6 and both Blythe Bridge and Stoke train stations. From the top to the bottom, and garden to galaxy. The extraordinary home offers more than just space; it delivers flexibility, style, and charm in every corner, with a layout that adapts to your life and family. Whether you’re upsizing, entertaining, working from home, or simply looking for somewhere that stands out from the ground, this is your rare opportunity to secure a home that’s anything but ordinary. Because sometimes, when the stars align…they point straight to your future front door on Star and Garter Road.
EPC Rating: C
- COUNCIL TAXA payment made to your local authority in order to pay for local services like schools, libraries, and refuse collection. The amount you pay depends on the value of the property.Read more about council Tax in our glossary page.
- Band: E
- PARKINGDetails of how and where vehicles can be parked, and any associated costs.Read more about parking in our glossary page.
- Yes
- GARDENA property has access to an outdoor space, which could be private or shared.
- Yes
- ACCESSIBILITYHow a property has been adapted to meet the needs of vulnerable or disabled individuals.Read more about accessibility in our glossary page.
- Ask agent
Energy performance certificate - ask agent
Star & Garter Road, Stoke-On-Trent, ST3
Add an important place to see how long it'd take to get there from our property listings.
__mins driving to your place
Get an instant, personalised result:
- Show sellers you’re serious
- Secure viewings faster with agents
- No impact on your credit score

Your mortgage
Notes
Staying secure when looking for property
Ensure you're up to date with our latest advice on how to avoid fraud or scams when looking for property online.
Visit our security centre to find out moreDisclaimer - Property reference 10a7ab02-ecf7-497a-8c03-133f72ad7a1d. The information displayed about this property comprises a property advertisement. Rightmove.co.uk makes no warranty as to the accuracy or completeness of the advertisement or any linked or associated information, and Rightmove has no control over the content. This property advertisement does not constitute property particulars. The information is provided and maintained by James Du Pavey, Stone. Please contact the selling agent or developer directly to obtain any information which may be available under the terms of The Energy Performance of Buildings (Certificates and Inspections) (England and Wales) Regulations 2007 or the Home Report if in relation to a residential property in Scotland.
*This is the average speed from the provider with the fastest broadband package available at this postcode. The average speed displayed is based on the download speeds of at least 50% of customers at peak time (8pm to 10pm). Fibre/cable services at the postcode are subject to availability and may differ between properties within a postcode. Speeds can be affected by a range of technical and environmental factors. The speed at the property may be lower than that listed above. You can check the estimated speed and confirm availability to a property prior to purchasing on the broadband provider's website. Providers may increase charges. The information is provided and maintained by Decision Technologies Limited. **This is indicative only and based on a 2-person household with multiple devices and simultaneous usage. Broadband performance is affected by multiple factors including number of occupants and devices, simultaneous usage, router range etc. For more information speak to your broadband provider.
Map data ©OpenStreetMap contributors.
