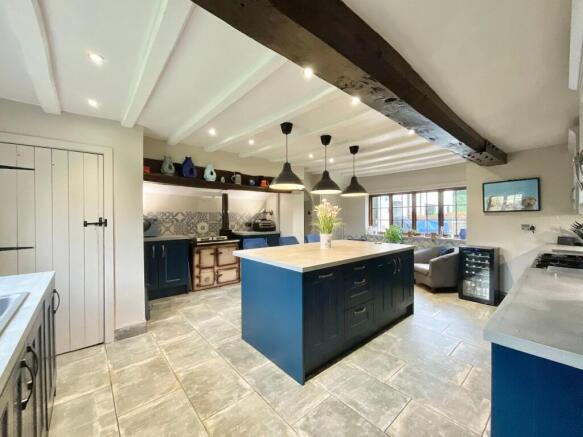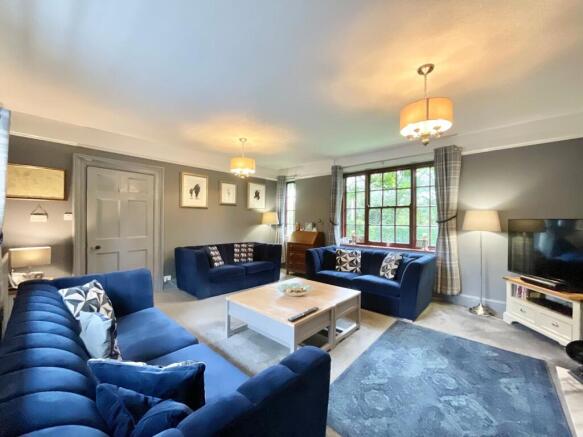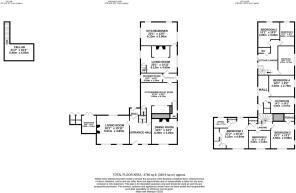
Stallington Road, Blythe Bridge, ST11

- PROPERTY TYPE
Detached
- BEDROOMS
7
- BATHROOMS
3
- SIZE
Ask agent
- TENUREDescribes how you own a property. There are different types of tenure - freehold, leasehold, and commonhold.Read more about tenure in our glossary page.
Freehold
Key features
- Detached Grade II listed home set in the peaceful village of Stallington within easy reach of schools, shops, supermarkets, eateries, Alton Towers, and easy commuter links via A50, A34, A500, and M6.
- The main residence offers an 17th century Georgian frontage with 4 double bedrooms, including a master with en suite, a family bathroom, two generous reception rooms, plus a contemporary kitchen.
- To the rear is a traditional 16th century self-contained cottage currently used as a successful holiday let with a kitchen/diner, living room, three double bedrooms, shower room, and separate entrance
- The cottage offers versatility as a successful rental, housing for multigenerational living, private guest house, business headquarters, treatment space, or reconnect to the main house (STNPP)
- Sitting on a sizeable 0.47-acre plot accessed via electric gates, offering ample off-road parking, sweeping lawns, mature hedging, housing for a hot tub, and workshop and coal/wood store
Description
Stallington Hall Farm is a truly remarkable period home that effortlessly blends historic charm with stylish, modern living. Set in the heart of the sought-after village of Stallington and occupying a generous 0.47-acre plot, this Grade II listed residence offers a rare chance to own a piece of architectural heritage — with origins dating back to the 16th and 17th centuries. The main house is an elegant double-fronted Georgian property, beautifully presented throughout. Step into the bright and welcoming entrance hall, which flows into a spacious living room complete with a striking feature fireplace — an ideal place for the whole family to relax. Opposite, a dual-aspect dining room provides a flexible space perfect for entertaining guests, creating a cinema room, or setting up a work-from-home office. At the heart of the home is the impressive kitchen, combining classic style with contemporary convenience. It features high-quality cabinetry, a generous island with storage and a breakfast bar, and a range of integrated appliances, including a dishwasher, fridge, freezer, and a twin-oven Rayburn. A downstairs W/C and a large cellar offering excellent storage complete the ground floor. Upstairs, the generous master bedroom includes built-in wardrobes and a private en suite shower room. Three further double bedrooms offer ideal space for a growing family, guests, or those who value room to spread out. The stylish family bathroom includes a freestanding roll-top bath, W/C, and twin sinks.
The Cottage - Adjoining the main residence is a generous and characterful three-bedroom cottage, currently operating as a highly rated holiday let. Whether you're looking for an ongoing income stream or something more personal, this self-contained space offers exceptional flexibility. It could continue as a successful rental, become an independent home for extended family, serve as a private guest house, creative studio, business headquarters, or therapy or treatment space, or even be reconnected to the main house to create one expansive residence (subject to necessary permissions). With its own entrance, shower room, living room with inglenook fireplace, open-plan kitchen/dining/office space, and further WC, the possibilities are endless. Approached via electric gates, the property enjoys a large driveway with ample off-road parking. The beautifully landscaped gardens are a standout feature — with rolling lawns, mature planting, multiple seating areas, and a real sense of privacy and tranquillity. Off the main residence you have a workshop, a coal store and a wood store. Plus a further detached space that currently houses a hot tub. Surrounded by beautiful countryside and scenic walks, it’s an ideal setting for those seeking a slower pace of life without sacrificing connectivity. The nearby towns of Blythe Bridge and Stone provide a wide range of shops, cafes, and essential services, while excellent transport links — including local train stations and easy access to the A50, A500, and M6 — make commuting to Alton Towers, Stoke-on-Trent, Stafford, Derby, or even further afield both quick and convenient. Families will appreciate the selection of well-regarded local schools, while outdoor enthusiasts will enjoy the proximity to parks, walking trails, and golf courses. Stallington offers a real sense of community, making it a wonderful place to settle down and call home.
- COUNCIL TAXA payment made to your local authority in order to pay for local services like schools, libraries, and refuse collection. The amount you pay depends on the value of the property.Read more about council Tax in our glossary page.
- Band: F
- LISTED PROPERTYA property designated as being of architectural or historical interest, with additional obligations imposed upon the owner.Read more about listed properties in our glossary page.
- Listed
- PARKINGDetails of how and where vehicles can be parked, and any associated costs.Read more about parking in our glossary page.
- Yes
- GARDENA property has access to an outdoor space, which could be private or shared.
- Yes
- ACCESSIBILITYHow a property has been adapted to meet the needs of vulnerable or disabled individuals.Read more about accessibility in our glossary page.
- Ask agent
Energy performance certificate - ask agent
Stallington Road, Blythe Bridge, ST11
Add an important place to see how long it'd take to get there from our property listings.
__mins driving to your place
Get an instant, personalised result:
- Show sellers you’re serious
- Secure viewings faster with agents
- No impact on your credit score

Your mortgage
Notes
Staying secure when looking for property
Ensure you're up to date with our latest advice on how to avoid fraud or scams when looking for property online.
Visit our security centre to find out moreDisclaimer - Property reference 84258eb2-2fb1-453e-93e0-d3d80353c56d. The information displayed about this property comprises a property advertisement. Rightmove.co.uk makes no warranty as to the accuracy or completeness of the advertisement or any linked or associated information, and Rightmove has no control over the content. This property advertisement does not constitute property particulars. The information is provided and maintained by James Du Pavey, Stone. Please contact the selling agent or developer directly to obtain any information which may be available under the terms of The Energy Performance of Buildings (Certificates and Inspections) (England and Wales) Regulations 2007 or the Home Report if in relation to a residential property in Scotland.
*This is the average speed from the provider with the fastest broadband package available at this postcode. The average speed displayed is based on the download speeds of at least 50% of customers at peak time (8pm to 10pm). Fibre/cable services at the postcode are subject to availability and may differ between properties within a postcode. Speeds can be affected by a range of technical and environmental factors. The speed at the property may be lower than that listed above. You can check the estimated speed and confirm availability to a property prior to purchasing on the broadband provider's website. Providers may increase charges. The information is provided and maintained by Decision Technologies Limited. **This is indicative only and based on a 2-person household with multiple devices and simultaneous usage. Broadband performance is affected by multiple factors including number of occupants and devices, simultaneous usage, router range etc. For more information speak to your broadband provider.
Map data ©OpenStreetMap contributors.






