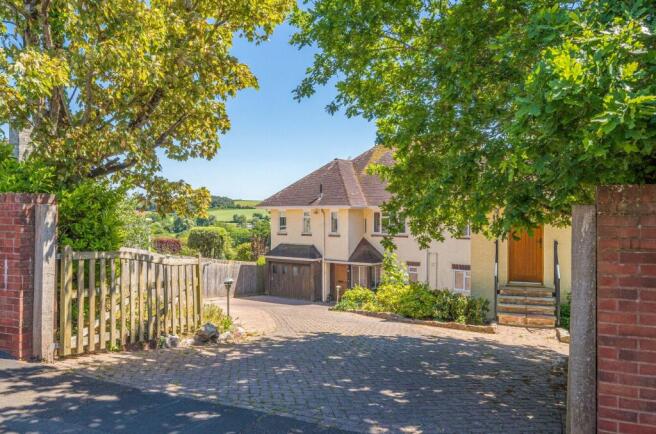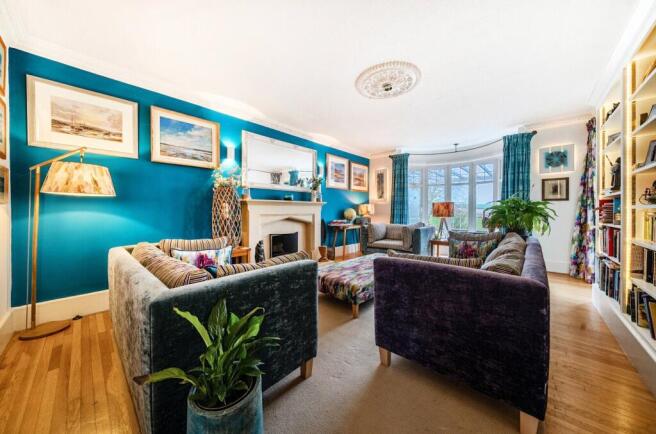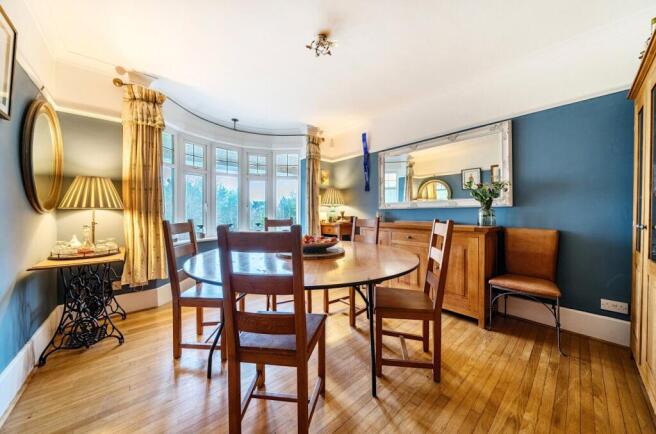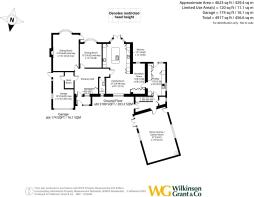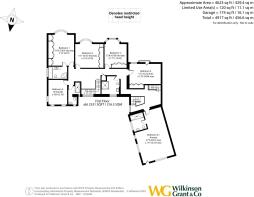
6 bedroom detached house for sale
Exmouth

- PROPERTY TYPE
Detached
- BEDROOMS
6
- BATHROOMS
4
- SIZE
4,623 sq ft
429 sq m
- TENUREDescribes how you own a property. There are different types of tenure - freehold, leasehold, and commonhold.Read more about tenure in our glossary page.
Freehold
Key features
- Substantial Detached Family Home
- Stunning Sea & Countryside Views
- South Facing Gardens
- Plot Size of 0.54 Acres
- Accommodation in Excess of 4600 Sq.Ft
- 6 Double Bedrooms
- 26 Ft Modern Kitchen/Family Room
- Garage & Ample Parking
Description
Dating from the 1930s, this wonderful, detached residence offers everything - spacious and adaptable accommodation of 4623 sq. ft, annexe potential, large gardens, views, ample parking as well as privacy, and all located in one of premier residential addresses in this popular coastal town.
The current owners have completed an impressive and comprehensive schedule of improvement, renovation and reconfiguration and it is well presented throughout. Typical of a property of this era, it has well-proportioned rooms with high ceilings, feature bay windows and a real sense of space.
The gated entrance leads to a generous, block paved driveway and upon entering a porch, the impressive reception hall enjoys wood panelled walls and hard flooring plus a useful storage cupboard and WC. Both reception rooms are located to the rear of the house, overlooking the large terrace and garden with views of the countryside. The drawing room benefits from a Minster fireplace with open fire, large bay window and direct access to the rear terrace. Similarly, the formal dining room also has a bay window.
The focus of the property is the stunning, dual aspect 26ft open plan kitchen/dining/family room. This reconfigured room features a luxury fitted kitchen with Dekton worksurfaces and a wide range of integral appliances, large central island and French doors leading to the terrace. The spacious utility room with door to the outside, is well fitted with plenty of storage. Completing the ground floor is a dual aspect, 27ft family/games room with wood burning stove.
Stairs rise to a galleried landing with 5 double bedrooms. The principal bedroom has modern ensuite bathroom with separate shower cubical, built in wardrobes and fabulous views of the countryside and down to the sea. In addition, three of the further double bedrooms also benefit from built in wardrobes and are served by two separate modern shower rooms. Above the games room and accessed by a second staircase is a 27ft ensuite bedroom, with its own private entrance door to the front of the property, offering annexe or income potential. The attic is fully boarded and currently used as office space with skylight windows.
The outside space is a real feature of this property with a plot extending to 0.54 acres. Pillared entrance with double gates leads to a large brick paved drive with parking for numerous vehicles and space for a boat, caravan, or motor home. Adjoining the rear is a large, paved terrace, taking full advantage of the views, privacy and south elevation with decorative balustrading and steps leading down to 3 level lawned areas, one below the other.
Situation
Ideally situated at the mouth of the River Exe, Exmouth is surrounded by the beautiful Devon countryside, yet is only twelve miles by road or rail from the Cathedral City of Exeter, with its Intercity railway station, airport, connection to the M5 motorway, all major shops and facilities and home to the European championship winning rugby team Exeter Chiefs.
The town of Exmouth boasts over three miles of golden sands and a huge estuary and east Devon coastline, including excellent facilities of Woodbury Park Golf and Country Club. A range of other amenities, including boating, sailing, water skiing, walking, modern sports centre, swimming pool and marina are all available.
Exmouth has its own thriving shopping centre and a variety of restaurants such as the Michelin Star Lympstone Manor and River Exe Cafe.
Directions
From Exeter / Topsham, head towards Exmouth along the A376 passing signs for the villages of Ebford, Exton and Lympstone. On approaching
Exmouth continue along the Exeter Road, past the traffic lights and at the roundabout by the train station, turn left and then at the next roundabout turn right.
Follow this road past the shops and at the top of the hill, at the next roundabout go straight across onto Rolle Street and then into Douglas Avenue. Continue for approximately 800 yards and the property can be found on the right hand side.
What3Words: ///admit.trap.tiger
SERVICES:
The vendor has advised the following: Mains gas (serving the central heating boiler and hot water), mains electricity, water and drainage. Wood burning stove. Open fire. Underfloor dry heating system in 2 bathrooms, downstairs WC, main & guest bedroom en-suites. Wet system in games room and utility room. Both systems in kitchen , diner and family room. Photo Voltaic Solar panels owned by the vendors who advise they receive an income of £2,500 - £3,000 pa. Telephone landline installed but not currently under Contract. Broadband (FTTP) Download speed 300Mbps and Upload speed 100 Mbps under Contract with Jurassic Fibre. Mobile signal: Several networks currently showing as available at the property including O2, EE, Three and Vodafone. Vendors advise that they currently use O2 & Sky.
AGENTS NOTE:
The vendors advise that they MAY leave the hot tub and woodburning stove depending on their onward move. The vendors have had quotes for works to the exterior, including painting the walls, cleaning the facias and gutters etc. These are available on request. The field behind 76 Douglas Avenue is under a planning application with East Devon Council under reference 22/1954/MOUT.
Brochures
Particulars- COUNCIL TAXA payment made to your local authority in order to pay for local services like schools, libraries, and refuse collection. The amount you pay depends on the value of the property.Read more about council Tax in our glossary page.
- Band: G
- PARKINGDetails of how and where vehicles can be parked, and any associated costs.Read more about parking in our glossary page.
- Garage,Driveway
- GARDENA property has access to an outdoor space, which could be private or shared.
- Yes
- ACCESSIBILITYHow a property has been adapted to meet the needs of vulnerable or disabled individuals.Read more about accessibility in our glossary page.
- Ask agent
Exmouth
Add an important place to see how long it'd take to get there from our property listings.
__mins driving to your place
Get an instant, personalised result:
- Show sellers you’re serious
- Secure viewings faster with agents
- No impact on your credit score
Your mortgage
Notes
Staying secure when looking for property
Ensure you're up to date with our latest advice on how to avoid fraud or scams when looking for property online.
Visit our security centre to find out moreDisclaimer - Property reference TOP240312. The information displayed about this property comprises a property advertisement. Rightmove.co.uk makes no warranty as to the accuracy or completeness of the advertisement or any linked or associated information, and Rightmove has no control over the content. This property advertisement does not constitute property particulars. The information is provided and maintained by Wilkinson Grant & Co, Topsham. Please contact the selling agent or developer directly to obtain any information which may be available under the terms of The Energy Performance of Buildings (Certificates and Inspections) (England and Wales) Regulations 2007 or the Home Report if in relation to a residential property in Scotland.
*This is the average speed from the provider with the fastest broadband package available at this postcode. The average speed displayed is based on the download speeds of at least 50% of customers at peak time (8pm to 10pm). Fibre/cable services at the postcode are subject to availability and may differ between properties within a postcode. Speeds can be affected by a range of technical and environmental factors. The speed at the property may be lower than that listed above. You can check the estimated speed and confirm availability to a property prior to purchasing on the broadband provider's website. Providers may increase charges. The information is provided and maintained by Decision Technologies Limited. **This is indicative only and based on a 2-person household with multiple devices and simultaneous usage. Broadband performance is affected by multiple factors including number of occupants and devices, simultaneous usage, router range etc. For more information speak to your broadband provider.
Map data ©OpenStreetMap contributors.
