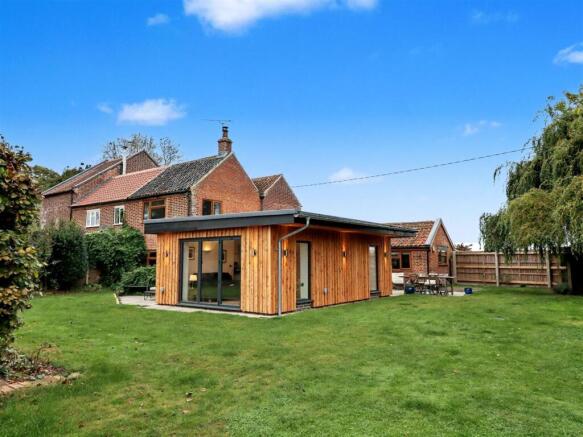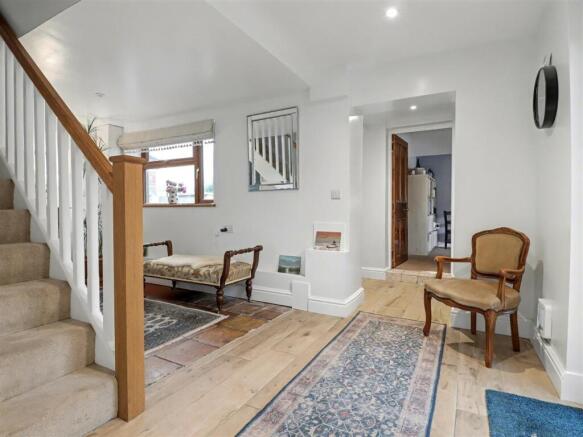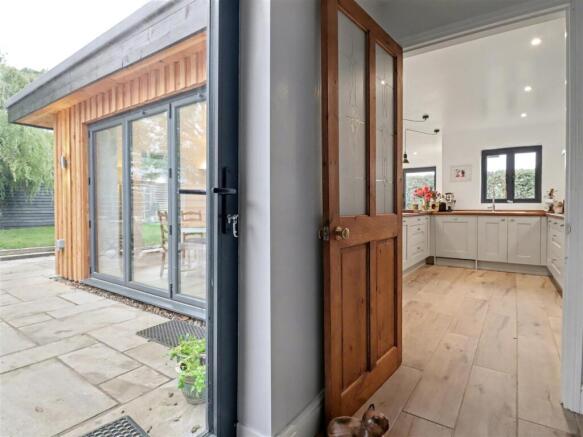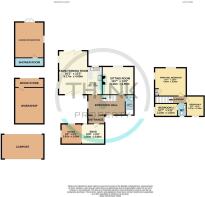Chapel Road, Neatishead

- PROPERTY TYPE
Cottage
- BEDROOMS
3
- BATHROOMS
1
- SIZE
1,357 sq ft
126 sq m
- TENUREDescribes how you own a property. There are different types of tenure - freehold, leasehold, and commonhold.Read more about tenure in our glossary page.
Freehold
Key features
- Broadland Village
- Semi Cottage
- Three/Four Bedrooms
- Two/Three Receptions
- Fabulous Family Room
- Open Plan Living
- Beautifully Presented
- Fantastic Location
- Workshop and Outbuilding
- Farmland Views
Description
One of the standout features of this home is the beautifully extended family room, designed in a grand style with Douglas fir agricultural styled facing with up lighters and bi-folding doors that seamlessly connect the indoors with the stunning outdoor space. The gardens are a true highlight, offering ample room for relaxation, play, and even a vegetable garden for those with a green thumb.
The property also includes valuable outbuildings, comprising a workshop, wood store, and a garden room or office, providing an ideal space to unwind while enjoying views over the surrounding farmland. With parking for two vehicles under the carport, convenience is assured.
Neatishead is a vibrant community, boasting a local store, primary school, pub/restaurant, and an active village hall, all contributing to a friendly atmosphere. The beautiful Broads are just a stone's throw away, with access over Barton Broad, while the bustling Broads capital is only three miles distant. For those seeking a taste of city life, Norwich is a mere ten miles away, offering a wider range of shops and amenities. This cottage is not just a home; it is a lifestyle choice, perfect for those who appreciate the beauty of rural living combined with modern comforts.
Entrance Lobby - Sealed unit double glazed entrance door to the side, leading to the entrance hall. Door to snug/study/bedroom five.
Entrance Hall - Sealed unit double glazed window to the front overlooking fields, part pamment flooring coupled with period styled contemporary flooring which extends through to the kitchen and the newly added family room. Stairs to the first floor, doors to the kitchen and downstairs bathroom.
Snug/Study/Bedroom Four - 5.99m x 2.90m (19'8 x 9'6) - Sealed unit double glazed windows to front and side, beamed roof space. Overlooking the garden and back through to the new family room. Door to the boiler room with floor standing oil boiler with underfloor heating pipes with new tank and space for washing machine and tumble dryer.
Bathroom - Sealed unit double glazed window to the front, Japanese style plunge bath, with screen and shower over, splashbacks, wc and wash hand basin with vanity unit below, splashbacks.
Kitchen/ Family Room - 4.11m x 2.03m plus 6.78m x 4.09m (13'6 x 6'8 plus - Sealed unit double glazed window to the rear overlooking the rear garden, range of base and wall mounted country contemporary styled kitchen with complementary worksurfaces over in a Holkham colour range making this a centrepiece to this next open plan family space. Integrated appliances to include double oven, hob, extractor and dishwasher. Sink unit with splashbacks. Opening stylishly and generously to this stunning family room which overlooks the plot and seamlessly connects this contemporary light and airy living space to the rest of this beautifully traditional country cottage. Sealed unit double glazed full height windows to the side with full width bi-folding doors to the front and rear connecting this fabulous space to the outside with the BBQ courtyard and the rest of the rear garden. Ideal for gatherings with family and friends, a great party space or just relaxing with outside breezing through naturally. Beautiful flooring which is a continuation from the entrance hall with underfloor heating.
Landing - Doors to the principal bedrooms and the two further bedrooms along with a separate wc.
Principal Bedroom - 4.57m x 4.09m (15'0 x 13'5) - Sealed unit double glazed double aspect room overlooking the open fields and the countryside beyond. Radiator.
Bedroom Two - 2.84m x 2.49m (9'4 x 8'2) - Sealed unit double glazed window to the front overlooking the farmers field and the countryside beyond. Radiator.
Bedroom Three - 2.97m x 1.88m (9'9 x 6'2) - Sealed unit double glazed window to the side overlooking the garden. Radiator.
Wc - Sealed unit double glazed window to the front, wc and wash hand basin.
Outside - The frontage is typically as you would find with a cottage tucked away down a lane in the heart of the Norfolk countryside. Undercover double parking cart lodge agricultural style. Gate to the rear garden. The main entrance is via a walled and pathed entrance with a flat bed oil tank leading to the entrance door. The rear garden is a fantastic space which has been well designed with all parts of this glorious outside space being usable. We have a real architectural marvel as a centre piece which is the beautifully designed exterior of the family room a hint of agricultural with a warm feel of the woodwork with feature lighting. Patio area round with the BBQ courtyard, connecting effortlessly to the lawned garden with its mature hedging and softened planted borders. The rear vegetable garden overlooking the open fields making this a picturesque view whilst harvesting your home grown. Storage shed in this area. Coming full circle back to the property on the right hand side you will find a garden studio/office which is perfect for a quiet getaway or indeed if you work from home this is priceless. There is a workshop with power and light and a wood store. Overall this home has it all for growing families, classic car enthusiasts or those who enjoy tinkering in an oversized shed, the list is endless to the joy this perfect country retreat has to offer. You will not want to miss this as very rarely available in this popular Broadland village coupled with being tucked away yet still accessible to amenities including a local pub.
Brochures
Chapel Road, NeatisheadBrochure- COUNCIL TAXA payment made to your local authority in order to pay for local services like schools, libraries, and refuse collection. The amount you pay depends on the value of the property.Read more about council Tax in our glossary page.
- Band: B
- PARKINGDetails of how and where vehicles can be parked, and any associated costs.Read more about parking in our glossary page.
- Covered,Driveway
- GARDENA property has access to an outdoor space, which could be private or shared.
- Yes
- ACCESSIBILITYHow a property has been adapted to meet the needs of vulnerable or disabled individuals.Read more about accessibility in our glossary page.
- Ask agent
Energy performance certificate - ask agent
Chapel Road, Neatishead
Add an important place to see how long it'd take to get there from our property listings.
__mins driving to your place
Get an instant, personalised result:
- Show sellers you’re serious
- Secure viewings faster with agents
- No impact on your credit score


Your mortgage
Notes
Staying secure when looking for property
Ensure you're up to date with our latest advice on how to avoid fraud or scams when looking for property online.
Visit our security centre to find out moreDisclaimer - Property reference 34256554. The information displayed about this property comprises a property advertisement. Rightmove.co.uk makes no warranty as to the accuracy or completeness of the advertisement or any linked or associated information, and Rightmove has no control over the content. This property advertisement does not constitute property particulars. The information is provided and maintained by Think Property, Norwich. Please contact the selling agent or developer directly to obtain any information which may be available under the terms of The Energy Performance of Buildings (Certificates and Inspections) (England and Wales) Regulations 2007 or the Home Report if in relation to a residential property in Scotland.
*This is the average speed from the provider with the fastest broadband package available at this postcode. The average speed displayed is based on the download speeds of at least 50% of customers at peak time (8pm to 10pm). Fibre/cable services at the postcode are subject to availability and may differ between properties within a postcode. Speeds can be affected by a range of technical and environmental factors. The speed at the property may be lower than that listed above. You can check the estimated speed and confirm availability to a property prior to purchasing on the broadband provider's website. Providers may increase charges. The information is provided and maintained by Decision Technologies Limited. **This is indicative only and based on a 2-person household with multiple devices and simultaneous usage. Broadband performance is affected by multiple factors including number of occupants and devices, simultaneous usage, router range etc. For more information speak to your broadband provider.
Map data ©OpenStreetMap contributors.




