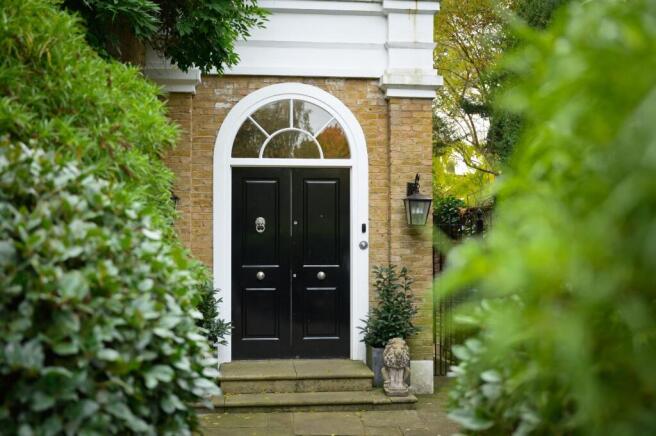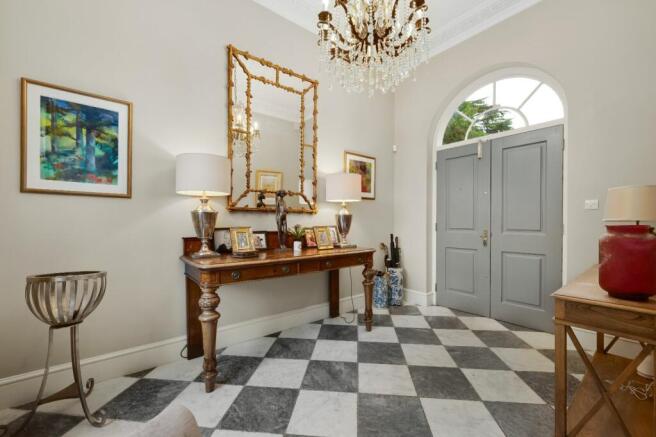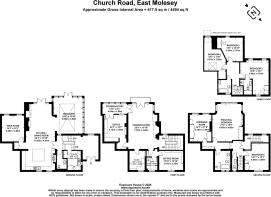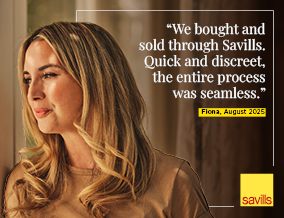
Church Road, East Molesey, Surrey, KT8

- PROPERTY TYPE
Semi-Detached
- BEDROOMS
5
- BATHROOMS
3
- SIZE
4,494 sq ft
418 sq m
- TENUREDescribes how you own a property. There are different types of tenure - freehold, leasehold, and commonhold.Read more about tenure in our glossary page.
Freehold
Key features
- Incredible period home
- Fantastic open plan kitchen/dining room/orangery
- Two further reception rooms plus a study and office
- Spacious principal bedroom suite
- South west facing garden
- Large driveway with ample off-street parking
- 0.5 miles from Hampton Court station
- Situated in the sought after Kent Town Conservation area Close to local schools, river walks and Hampton Court Village
- No onwards chain
- EPC Rating = D
Description
Description
Tucked away in a prime East Molesey location, this magnificent period residence effortlessly blends timeless elegance with contemporary living. Brimming with character, this property offers spacious and versatile accommodation across four floors, ideal for both family life and formal entertaining.
You are welcomed through an arched double-door entrance into a grand hallway, where high ceilings and classic black-and-white chequered flooring set an impressive tone. From here, a few steps lead you down past a handy mid-level utility room into the heart of the home — a spectacular open-plan kitchen and dining space.
This stylish farmhouse-style kitchen features crisp white cabinetry with warm mocha Corian worktops, complemented by a central island with sage green units and contrasting white Corian surfaces. A butler sink and integrated Rangemaster oven add to the appeal and functionality. Flowing seamlessly from the kitchen, the spacious dining area is centred around an elegant feature fireplace, with bespoke fitted storage to one side and ample space for a large table—perfect for hosting. Double doors open directly onto the rear garden, creating a wonderful indoor/outdoor flow in the warmer months.
Beyond lies the show-stopping orangery—a light-filled haven framed by two fully glazed walls, a pitched glass roof, and double doors to the garden, creating a truly magical year-round living space. This level also boasts a generous walk-in wine room, a guest WC and two large storage cupboards.
On the first floor, a bright and spacious drawing room welcomes you with rich period details including a decorative ceiling rose, intricate cornicing and an impressive bay window with floor-to-ceiling shutters that fold neatly into each corner. French doors open to a private garden-facing balcony, inviting calm and tranquillity, whilst a second set of double doors to the left bring you through to the charming conservatory. An elegant fireplace creates the perfect focal point for the room adjacent to which fitted storage and shelving provide the ideal spot for a TV and display.
From the drawing room, a single door to the left leads to a generous office lined with floor-to-ceiling shelves and from which glazed double doors provide access to the conservatory, filling the room with natural light. A second study is also accessed from the drawing room, alongside a unique walk-in bar complete with sink and ample storage—perfect for entertaining. A cosy sitting room tucked into the corner provides a quiet retreat.
The second floor is home to the principal suite — a luxurious sanctuary entered via double doors into a private corridor lined with fitted wardrobes. A sumptuous bathroom sits to the left, offering both a bath and separate walk-in shower. The principal bedroom opposite is a vast and serene space featuring a beautiful rear-aspect bay window with original style half shutters, a period fireplace, and elegant fitted wardrobes. At the far end of the private corridor is a large dressing room with generous fitted storage adorned with antique doors and twin windows drawing in natural light. This level also hosts bedroom four, along with a second convenient WC.
The top floor comprises three further beautifully presented bedrooms, each with fitted wardrobes. One benefits from a stylish en suite, while the others share a well-appointed family bathroom. These rooms are ideal for children, guests, or additional office space, as required.
Externally the south-west facing garden is largely paved with areas of lawn and bedding creating a peaceful oasis for al fresco dining and entertaining, surrounded by mature and diverse planting.
To the front, the property is set back with a large front lawn and attractive bedding adjacent to a large driveway providing ample space for off-street parking.
It's worth noting that this property is offered with no onwards chain.
Location
Church Road is located within the highly sought after Kent Town Conservation Area which is rich in history and close to Hampton Court Palace. Pretty residential roads, good transport links and quality schooling make this area very popular with families. The Bridge Road area of East Molesey (also known locally as Hampton Court Village) is just 0.5 miles away with its superb range of independent shops, boutiques, bars and restaurants. More extensive shopping is accessible in Kingston upon Thames (only 2.3 miles).
Riverside walks along the Thames towpath are only 0.1 miles from the property, as is East Molesey Cricket Club and Molesey Boat Club, which both offer clubs and facilities for children and adults.
Transport links in the area are excellent with a regular and direct rail service to London Waterloo from Hampton Court Station (0.5 miles) in only 35 minutes. The M4, M3 and M25 motorways are within easy driving distance.
The property is well situated for an excellent selection of both state and independent schools, including nearby St. Lawrence and The Orchard schools which are 0.2 miles and 0.7 miles from the property respectively.
Square Footage: 4,494 sq ft
Brochures
Web DetailsParticulars- COUNCIL TAXA payment made to your local authority in order to pay for local services like schools, libraries, and refuse collection. The amount you pay depends on the value of the property.Read more about council Tax in our glossary page.
- Band: H
- PARKINGDetails of how and where vehicles can be parked, and any associated costs.Read more about parking in our glossary page.
- Yes
- GARDENA property has access to an outdoor space, which could be private or shared.
- Yes
- ACCESSIBILITYHow a property has been adapted to meet the needs of vulnerable or disabled individuals.Read more about accessibility in our glossary page.
- Ask agent
Church Road, East Molesey, Surrey, KT8
Add an important place to see how long it'd take to get there from our property listings.
__mins driving to your place
Get an instant, personalised result:
- Show sellers you’re serious
- Secure viewings faster with agents
- No impact on your credit score
Your mortgage
Notes
Staying secure when looking for property
Ensure you're up to date with our latest advice on how to avoid fraud or scams when looking for property online.
Visit our security centre to find out moreDisclaimer - Property reference EHS250271. The information displayed about this property comprises a property advertisement. Rightmove.co.uk makes no warranty as to the accuracy or completeness of the advertisement or any linked or associated information, and Rightmove has no control over the content. This property advertisement does not constitute property particulars. The information is provided and maintained by Savills, Esher. Please contact the selling agent or developer directly to obtain any information which may be available under the terms of The Energy Performance of Buildings (Certificates and Inspections) (England and Wales) Regulations 2007 or the Home Report if in relation to a residential property in Scotland.
*This is the average speed from the provider with the fastest broadband package available at this postcode. The average speed displayed is based on the download speeds of at least 50% of customers at peak time (8pm to 10pm). Fibre/cable services at the postcode are subject to availability and may differ between properties within a postcode. Speeds can be affected by a range of technical and environmental factors. The speed at the property may be lower than that listed above. You can check the estimated speed and confirm availability to a property prior to purchasing on the broadband provider's website. Providers may increase charges. The information is provided and maintained by Decision Technologies Limited. **This is indicative only and based on a 2-person household with multiple devices and simultaneous usage. Broadband performance is affected by multiple factors including number of occupants and devices, simultaneous usage, router range etc. For more information speak to your broadband provider.
Map data ©OpenStreetMap contributors.





