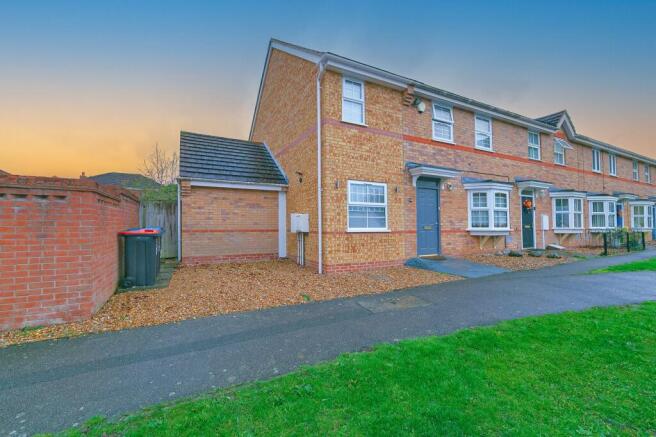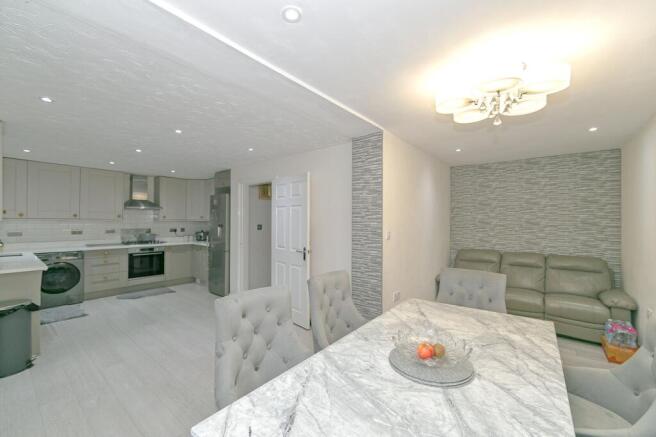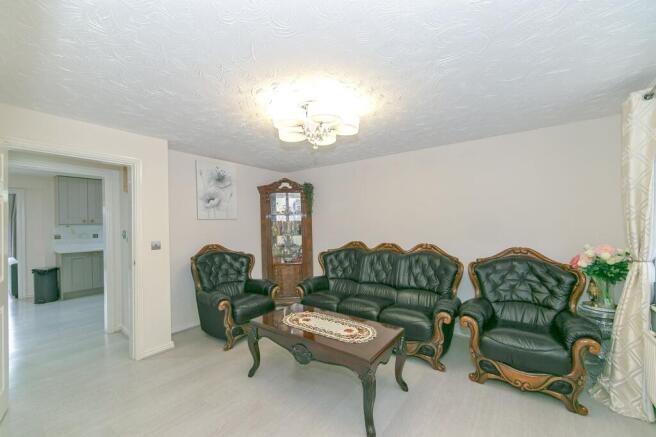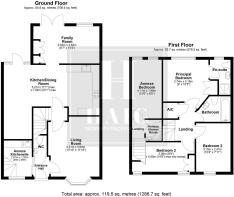
4 bedroom end of terrace house for sale
Ashford Crescent, Grange Farm, MK8

- PROPERTY TYPE
End of Terrace
- BEDROOMS
4
- BATHROOMS
3
- SIZE
1,287 sq ft
120 sq m
- TENUREDescribes how you own a property. There are different types of tenure - freehold, leasehold, and commonhold.Read more about tenure in our glossary page.
Freehold
Key features
- Extended Home Offering Flexible Living
- Sleek, Modern Kitchen Design
- Refreshed & Stylish Bathrooms
- 1 Bedroom Annexe With Self Contained Kitchenette
- En-Suite to Principal Bedroom
- Built in Wardrobes to all Bedrooms
- Great School Catchments
- Garden Designed for Minimal Upkeep
Description
A standout feature is the self-contained one-bedroom annexe, complete with its own kitchenette – ideal for guests, multi-generational living, or as an additional flexible space. All bedrooms benefit from built-in wardrobes, ensuring excellent storage, while the property’s position within strong school catchments further enhances its family-friendly appeal.
The low-maintenance rear garden provides a private retreat, enclosed by timber fencing for security and seclusion. Finished with sleek grey paving and a raised planting bed, it offers the perfect setting for outdoor dining, entertaining, or simply relaxing. A discreet garden shed adds practicality, while the sunny orientation ensures the space can be enjoyed throughout the day.
To the rear, there is ample off-road parking for multiple vehicles, complemented by additional on-street parking to the front, making day-to-day living convenient and stress-free.
This is a home that truly delivers on space, flexibility, and location – a rare opportunity to secure a property that caters to modern family life while offering charm and character in equal measure.
PLEASE NOTE:
These property particulars do not constitute part or all of an offer or contract. All measurements and floor plans are stated for guidance purposes only and may be incorrect. Details of any contents mentioned are supplied for guidance only and must also be considered as potentially incorrect. Haig Property Professionals advise perspective buyers to recheck all measurements prior to committing to any expense. We confirm we have not tested any apparatus, equipment, fixtures, fittings or services and it is within the prospective buyer’s interests to check the working condition of any appliances prior to exchange of contracts.
EPC Rating: C
W/C
This compact cloakroom offers a clean, modern layout with efficient use of space. A sleek vanity unit with integrated basin is positioned to one side, complemented by horizontally laid wall tiles that enhance the room’s visual width and brightness. The sanitaryware is minimalist and wall-mounted, contributing to an uncluttered, functional design.
this cloakroom combines practicality with understated elegance, making it a valuable addition to the property.
Annexe Kitchenette
2.51m x 1.95m
This compact kitchenette maximises spatial efficiency while maintaining a clean, functional layout. The cabinetry is finished in a neutral tone with traditional detailing, offering ample storage and a cohesive aesthetic. A fitted worktop spans the length of the unit, incorporating essential kitchen and utility functions within a streamlined footprint.
Appliance housing is thoughtfully arranged, with designated under-counter space for laundry and refrigeration units. Overhead shelving provides additional storage potential, making full use of the vertical space without encroaching on the room’s flow.
This setup is ideal for secondary kitchen use, Annexe living, or multi-functional household arrangements, offering practicality and smart design in a compact footprint.
Annexe Shower Room
This well-designed annexe shower room offers a compact yet highly functional layout, ideal for guest accommodation or independent living. The space features a corner shower enclosure with clear glass panels and a chrome-framed entry, fitted with a wall-mounted handheld shower for flexible use. Surrounding walls are finished in light marble-effect tiling, creating a bright and refined atmosphere while enhancing the sense of space.
complemented by a tiled splashback for durability and ease of maintenance.
The overall design prioritises utility and comfort, with a neutral palette and modern fittings that suit a wide range of interior styles. This shower room is a smart addition to any annexe, combining convenience with understated elegance.
Annexe Bedroom
4.11m x 1.98m
This neatly arranged annexe bedroom offers a practical layout with efficient use of space. Twin windows provide natural light. Wood effect flooring and a ceiling-mounted light fixture contribute to the clean, low-maintenance finish. Ideal for guest accommodation or independent living, the room balances comfort with smart design.
Living Room
4.21m x 3.6m
This spacious reception room offers a refined setting with timeless architectural features and an abundance of natural light. The neutral wall palette and light-toned tiled flooring create a bright, welcoming atmosphere, while a decorative ceiling fixture adds a touch of sophistication and visual interest.
The room’s proportions comfortably accommodate both formal and informal layouts, with a central area ideal for entertaining or relaxation. A wide internal opening connects seamlessly to the adjacent living spaces, enhancing flow and functionality.
Perfectly suited for premium living, this reception room combines elegance with versatility, forming a distinguished focal point within the home.
Kitchen/Dining Room
5.2m x 7.03m
This expansive open-plan kitchen diner offers a seamless blend of functionality and modern design. The kitchen area features sleek cabinetry, integrated appliances, and light-toned worktops, all set against a clean, minimalist backdrop. A built-in oven, range hood, and laundry facilities are discreetly incorporated to maintain the streamlined aesthetic.
The adjoining dining space benefits from generous proportions and natural light, with recessed ceiling lighting enhancing the bright, airy atmosphere. A textured accent wall adds visual interest, while large windows frame views and invite daylight into the heart of the home. The flooring throughout is finished in a light wood effect contributing to the cohesive and elegant feel of the space.
Ideal for entertaining or everyday living, this kitchen diner combines practicality with high-end finishes, forming a central hub that elevates the overall appeal of the property.
Family Room
2.61m x 4.62m
This modern living area offers a clean, minimalist aesthetic with a focus on functionality and spatial clarity. The room is finished with light wood effect flooring and neutral wall tones, contributing to a bright and airy atmosphere. Recessed ceiling lighting ensures consistent illumination throughout, enhancing the contemporary feel of the space.
Built-in cabinetry provides generous storage solutions. A designated alcove beneath the units offers potential for a compact home office or study zone. Large window and French doors leading to the garden allow for excellent natural light, while the layout supports flexible use—ideal for living, working, or entertaining.
This versatile space is well-suited to modern lifestyles, combining practicality with understated elegance in a thoughtfully designed footprint.
Landing
A gently curving staircase with white balustrades leads to a bright upper landing, enhanced by neutral décor and soft carpeting. The space benefits from natural and ambient light, with access to adjacent rooms via panelled internal doors. A recessed wall niche and framed feature wall add subtle character to this transitional area, which connects upper-level accommodation with ease and elegance.
Bedroom 3
2.05m x 4.49m
This well-proportioned bedroom offers a minimalist aesthetic with a focus on light, space, and functionality. Finished in soft neutral tones, the room benefits from excellent natural light through a large window, enhancing its airy and inviting atmosphere. The flooring complements the overall palette, contributing to a cohesive and low-maintenance interior.
A built-in wardrobe with full-height doors and sleek vertical handles provides generous storage capacity while maintaining a streamlined appearance. Its placement maximises usable floor space and reinforces the room’s uncluttered layout. Recessed ceiling lighting ensures consistent illumination.
Ideal for use as a guest bedroom, this space combines practicality with understated elegance, ready to accommodate a range of interior styles.
Bedroom 2
3.15m x 2.41m
This thoughtfully arranged bedroom offers a highly functional layout, ideal for maximising space without compromising comfort. The room features a full suite of built-in furniture, including overhead cabinets and wardrobes in a light wood and white finish, providing extensive storage while maintaining a clean, cohesive aesthetic.
Natural light filters through a window fitted with a discreet blind, enhancing the room’s bright and airy feel. A wall-mounted TV point and recessed shelf space offer practical options, while the neutral palette and modern ceiling fixture contribute to the room’s contemporary appeal.
this bedroom combines smart design with everyday convenience in a well-optimised footprint.
Bathroom
This contemporary bathroom features a full-size bathtub with tiled surround and overhead shower, complemented by a sleek vanity unit and close-coupled WC. Finished in light tones with tile effect flooring and recessed lighting, the space offers a bright, low-maintenance environment ideal for everyday use.
Principal Bedroom
2.74m x 3.17m
This well-proportioned double bedroom offers a calm and contemporary setting, finished in soft neutral tones that enhance its light and spacious feel.
A full-height built-in wardrobe with panelled doors provides generous storage while maintaining a streamlined aesthetic. Natural light enters through a window fitted with a discreet blind, contributing to the room’s bright and serene ambiance. The flooring is finished in a light tone, offering a cohesive and low-maintenance surface throughout.
A dedicated door leads directly to a private en suite, enhancing convenience and privacy. The overall layout supports both comfort and functionality, making this space a standout feature within the home.
En-Suite
The principal bedroom is complemented by a stylish en suite shower room, finished to a high standard with contemporary fittings. A sleek walk in shower with glass enclosure is paired with a modern pedestal basin and low level WC, creating a clean and functional space. White subway tiling and chrome fixtures add a touch of sophistication, while the neutral décor ensures a bright and airy feel. Designed with both comfort and practicality in mind, this private en suite provides the perfect start to the day and a calming retreat in the evening.
Garden
This neatly presented garden offers a clean, modern outdoor space designed for ease of maintenance and year-round enjoyment. The area is fully enclosed by tall timber fencing, providing excellent privacy and a secure environment for families or pets. The ground is laid with large-format grey paving slabs, creating a sleek and durable surface ideal for outdoor dining, entertaining, or relaxation.
A raised planting bed runs along one side, adding greenery and softening the architectural lines with a mix of established shrubs and seasonal foliage. A compact garden shed is positioned discreetly at the rear, offering practical storage for tools and equipment. The layout is both functional and visually balanced, with clear sightlines and ample room for further landscaping or container planting.
Set against the backdrop of neighbouring residential buildings, the garden benefits from open sky views and a warm aspect, making it a versatile extension of the living space.
Parking - Off street
Offroad parking at the rear for 2 x Vehicles plus ample on street parking at the front of the property.
- COUNCIL TAXA payment made to your local authority in order to pay for local services like schools, libraries, and refuse collection. The amount you pay depends on the value of the property.Read more about council Tax in our glossary page.
- Band: C
- PARKINGDetails of how and where vehicles can be parked, and any associated costs.Read more about parking in our glossary page.
- Off street
- GARDENA property has access to an outdoor space, which could be private or shared.
- Private garden
- ACCESSIBILITYHow a property has been adapted to meet the needs of vulnerable or disabled individuals.Read more about accessibility in our glossary page.
- Ask agent
Ashford Crescent, Grange Farm, MK8
Add an important place to see how long it'd take to get there from our property listings.
__mins driving to your place
Get an instant, personalised result:
- Show sellers you’re serious
- Secure viewings faster with agents
- No impact on your credit score
About Haig Property Professionals, Milton Keynes
Office 2, 8/9 Stratford Arcade, 75 High Street, Stony Stratford, Milton Keynes, MK11 1AY

Your mortgage
Notes
Staying secure when looking for property
Ensure you're up to date with our latest advice on how to avoid fraud or scams when looking for property online.
Visit our security centre to find out moreDisclaimer - Property reference c017ec8a-ac16-4a4f-967d-d605cef47d6c. The information displayed about this property comprises a property advertisement. Rightmove.co.uk makes no warranty as to the accuracy or completeness of the advertisement or any linked or associated information, and Rightmove has no control over the content. This property advertisement does not constitute property particulars. The information is provided and maintained by Haig Property Professionals, Milton Keynes. Please contact the selling agent or developer directly to obtain any information which may be available under the terms of The Energy Performance of Buildings (Certificates and Inspections) (England and Wales) Regulations 2007 or the Home Report if in relation to a residential property in Scotland.
*This is the average speed from the provider with the fastest broadband package available at this postcode. The average speed displayed is based on the download speeds of at least 50% of customers at peak time (8pm to 10pm). Fibre/cable services at the postcode are subject to availability and may differ between properties within a postcode. Speeds can be affected by a range of technical and environmental factors. The speed at the property may be lower than that listed above. You can check the estimated speed and confirm availability to a property prior to purchasing on the broadband provider's website. Providers may increase charges. The information is provided and maintained by Decision Technologies Limited. **This is indicative only and based on a 2-person household with multiple devices and simultaneous usage. Broadband performance is affected by multiple factors including number of occupants and devices, simultaneous usage, router range etc. For more information speak to your broadband provider.
Map data ©OpenStreetMap contributors.





