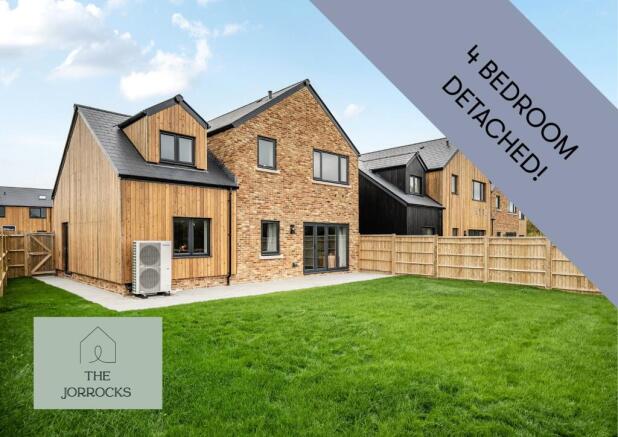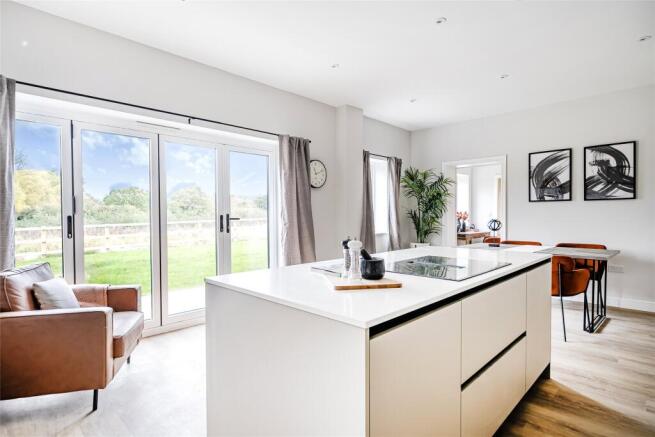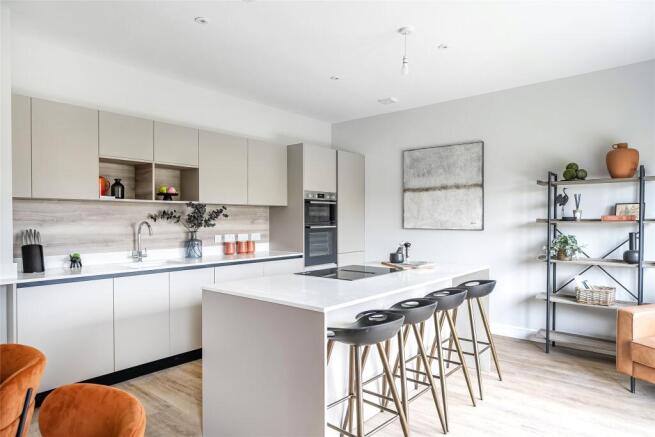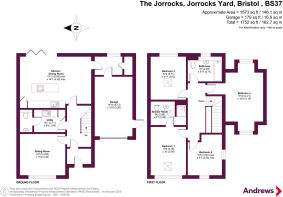
Plot 6 The Jorrocks, Westerleigh Road, Bristol, BS37

- BEDROOMS
4
- SIZE
Ask agent
- TENUREDescribes how you own a property. There are different types of tenure - freehold, leasehold, and commonhold.Read more about tenure in our glossary page.
Ask agent
Key features
- Four double bedrooms
- Two bathrooms plus downstairs WC and Study
- Garage plus driveway parking
- Fabulous Westerleigh village location
- Semi rural location with plenty of amenities surrounding
- Aspirational layout and finish
- Ready for occupation
- Good size rear gardens
- Quartz worktops and Integrated appliances
Description
If you have been searching for an exquisite new home with sumptuous design features along with an inclusive and thoughtful specification, this development is one you won’t want to miss.
The Jorrocks will suit those looking for four double bedrooms, two bathrooms, a good sized garden, a garage with driveway parking, along with a truly impressive open plan kitchen/dining space with a separate living room and study.
Plot 6 The Jorrocks offers the discerning buyer both style and form by providing highly functional and attractive spaces.
Ground Floor:
This home features a fabulous open plan kitchen/dining area with plenty of space for your dining table. An eye-catching central island offers the perfect spot to create your culinary delights along with being the perfect social space when entertaining. A spacious separate sitting room can be found to the front of the home and offers an oasis of calm after a busy day. A practical utility room with door through to a WC is a handy touch along with the essential study with a decent storage cupboard to help keep your work and life admin in perfect balance. You'll also discover a thoughtful internal door allowing access to and from the garage via the study for the ultimate convenience. But for the wow factor downstairs in the home, come and see the stunning bi-folding doors that open onto the rear garden from the dining area, enhancing indoor-outdoor living.
First Floor:
Upstairs, the principal bedroom includes a stylish en-suite to create the ideal retreat. Three further double bedrooms provide ample space for family and visitors alike, and a well-appointed family bathroom completes the floor.
Externally:
A landscaped garden with patio makes moving in easy, and you'll also love the generous garage with driveway parking.
The Jorrocks also benefits from many sustainable features including an Air Source Heat Pump, and EV charging, making it a forward-thinking home designed for modern living.
An inclusive and high-quality specification awaits you and just some of the finishes you can expect include:
A sleek fitted kitchen with built in appliances
Quartz worktops
A one and a half bowl sink with chrome mixer tap
LVT flooring to selected areas
Underfloor heating via Air Source Heat Pump
Contemporary white sanitaryware to bathrooms
Landscaped front and rear gardens
Highly efficient double glazing
10 year structural warranty
There is so much to discover at The Jorrocks which is perfectly located in the lovely village of Westerleigh. This beautiful area provides endless opportunities for outdoor activities, including walking, cycling and exploring local towns.
Westerleigh is a picturesque semi-rural village that epitomises the best of South Gloucestershire. Conveniently situated just outside of Chipping Sodbury and the vibrant town of Yate, with its mainline train station, leisure centre and well catered shopping centre. You'll be spoilt for choice with many local eateries and boutiques nearby. The Jorrocks combines the serenity of the countryside with the convenience of urban accessibility.
The development is also located conveniently for the M4 motorway, offering seamless connections onto the Southeast and Southwest via the M5 including North Devon coast and onwards into Cornwall or Dorset, Wales, the North and London. This makes commuting or travelling for leisure both quick and convenient.
Contact us today to find out just how these delightful new homes could be the perfect fit for you and your family and arrange to view the beautiful show home.
Agents Note: Images used are that of Plot 8- some of which have been virtually staged and are for illustrative purposes only.
Floorplans are for guidance only and are of Plot 8.
- COUNCIL TAXA payment made to your local authority in order to pay for local services like schools, libraries, and refuse collection. The amount you pay depends on the value of the property.Read more about council Tax in our glossary page.
- Band: TBC
- PARKINGDetails of how and where vehicles can be parked, and any associated costs.Read more about parking in our glossary page.
- Yes
- GARDENA property has access to an outdoor space, which could be private or shared.
- Yes
- ACCESSIBILITYHow a property has been adapted to meet the needs of vulnerable or disabled individuals.Read more about accessibility in our glossary page.
- Ask agent
Energy performance certificate - ask agent
Plot 6 The Jorrocks, Westerleigh Road, Bristol, BS37
Add an important place to see how long it'd take to get there from our property listings.
__mins driving to your place
Get an instant, personalised result:
- Show sellers you’re serious
- Secure viewings faster with agents
- No impact on your credit score
About Andrews Estate Agents - New Homes, Bath/Bristol
The Clock House Bath Hill Keynsham Bristol BS31 1HL



Your mortgage
Notes
Staying secure when looking for property
Ensure you're up to date with our latest advice on how to avoid fraud or scams when looking for property online.
Visit our security centre to find out moreDisclaimer - Property reference BBN250191. The information displayed about this property comprises a property advertisement. Rightmove.co.uk makes no warranty as to the accuracy or completeness of the advertisement or any linked or associated information, and Rightmove has no control over the content. This property advertisement does not constitute property particulars. The information is provided and maintained by Andrews Estate Agents - New Homes, Bath/Bristol. Please contact the selling agent or developer directly to obtain any information which may be available under the terms of The Energy Performance of Buildings (Certificates and Inspections) (England and Wales) Regulations 2007 or the Home Report if in relation to a residential property in Scotland.
*This is the average speed from the provider with the fastest broadband package available at this postcode. The average speed displayed is based on the download speeds of at least 50% of customers at peak time (8pm to 10pm). Fibre/cable services at the postcode are subject to availability and may differ between properties within a postcode. Speeds can be affected by a range of technical and environmental factors. The speed at the property may be lower than that listed above. You can check the estimated speed and confirm availability to a property prior to purchasing on the broadband provider's website. Providers may increase charges. The information is provided and maintained by Decision Technologies Limited. **This is indicative only and based on a 2-person household with multiple devices and simultaneous usage. Broadband performance is affected by multiple factors including number of occupants and devices, simultaneous usage, router range etc. For more information speak to your broadband provider.
Map data ©OpenStreetMap contributors.





