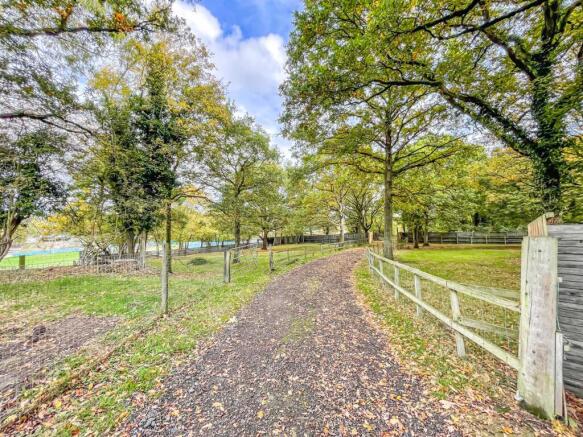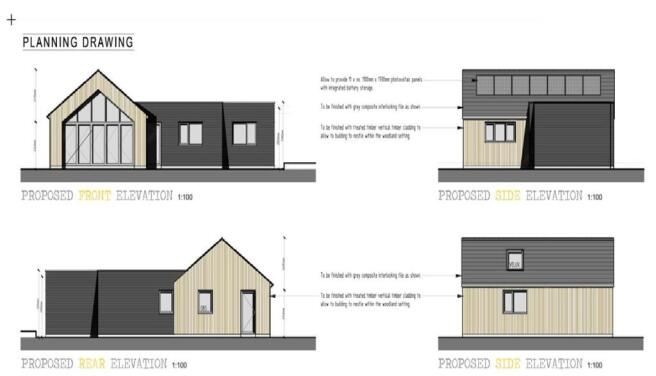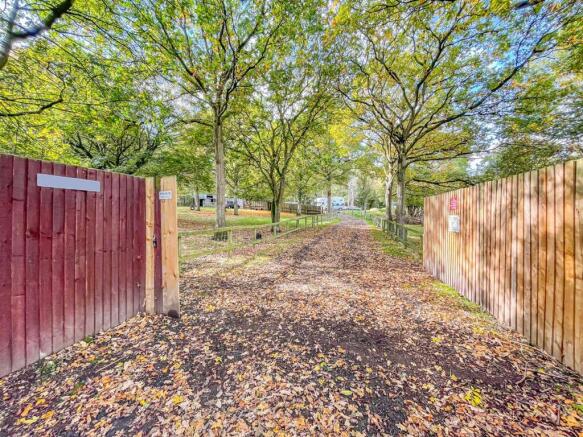
Cavendish Road, Hockley

- PROPERTY TYPE
Bungalow
- BEDROOMS
3
- BATHROOMS
1
- SIZE
Ask agent
- TENUREDescribes how you own a property. There are different types of tenure - freehold, leasehold, and commonhold.Read more about tenure in our glossary page.
Freehold
Key features
- Approx 3.45 Acres
- Plans Passed For A Detached Bungalow Ref 24/00465/FUL.
- Privacy To All Aspects
- Stables & Barn
- Space For An Open Barn Area
- Excellent Self Build Project
- Woodlands Area
- No Through Road
- Gated Entrance
- Parking For 20 Vehicles
Description
Situated at the end of a peaceful private lane, this exclusive gated estate offers an exceptional opportunity to create a truly individual countryside home in one of the area’s most discreet and desirable settings.
Set within approximately 3.45 acres of beautifully varied land, the property combines landscaped gardens, open paddocks, and mature woodland, creating a haven for those seeking both space and serenity. The grounds offer endless potential for equestrian pursuits, leisure use, or simply a relaxed rural lifestyle surrounded by nature.
The site benefits from full planning permission (Ref: 24/00465/FUL) for a bespoke three-bedroom detached bungalow, thoughtfully designed to capture natural light and make the most of its stunning surroundings. The approved plans allow immediate development, providing an exciting opportunity for self-builders, developers, or anyone wishing to create a one-of-a-kind residence. A collection of substantial outbuildings—including a large barn and stable block, already occupy the site, offering flexible accommodation, storage, or workshop options for a variety of uses.
Parking is particularly generous, with capacity for over twenty vehicles, ensuring ample space for family, guests, or those with multiple vehicles and equipment.
The setting is nothing short of idyllic, with gentle river views, established woodland, and a rich array of wildlife creating a wonderfully private and peaceful backdrop. Despite its secluded feel, the property enjoys excellent connectivity, located just one mile from Hockley Station, which offers direct services to London Liverpool Street in under an hour, making it ideal for commuters seeking rural living without compromise.
Offered to the market with no onward chain, this remarkable plot presents a rare chance to design and build a bespoke home in a tranquil yet accessible location, a perfect blend of country charm and modern convenience.
Land Area - Approached via a secluded road leading from Cavendish Road. 1.6 Acres. Fields to both left and right opening onto the central field. Barn/Stables and Storage. Base built for an open stables.
Woodland Area - Wrap around woodlands to top and side aspect with fence surround. 1.8 Acres, no active TPO's.
Stables/Barn - 10.46m x 4.95m (34'4 x 16'3) - The barn is approached by a double width gated entrance. This space is perfect for storage or parking if needed. The barn has potential to be used as a stable. Two stables to the side.
Wood Shed/Stable/Storage - 4.65m x 3.30m (15'3 x 10'10) -
Proposal - Planning permission is granted for removal of existing units and erection of a single storey dwelling and associated parking and amenity space at Riverview, land end of Oakfield Road, Hockley SS5 5JY in accordance with the terms of the application, Ref 24/00465/FUL.
Due Diligence - Whilst every care is taken to ensure that these particulars are up to date including GDV's and figures calculated, buyers are advised to make their own enquires and research.
A full break down of expenses, fees and outgoings involved will vary dependant on the buyer circumstances and all calculations should be carried out and confirmed by interested parties as part of their Due-Diligence process.
Living / Dining Area - 7.49m x 5.00m (24'7 x 16'5 ) -
Kitchen - 3.99m x 3.51m (13'1 x 11'6 ) -
Utility Room - 2.21m x 1.80m (7'3 x 5'11 ) -
Bedroom One - 3.99m x 3.51m (13'1 x 11'6 ) -
Ensuite - 2.01m x 1.80m (6'7 x 5'11 ) -
Bedroom Two - 3.61m x 3.20m (11'10 x 10'6 ) -
Bedroom Three - 3.78m x 3.00m (12'5 x 9'10 ) -
Main Bathroom - 2.49m x 2.01m (8'2 x 6'7 ) -
Barn / Stables - 7.42m x 4.95m (24'4 x 16'3 ) -
Shed/Stable/Storage - 10.46m x 4.95m (34'4 x 16'3 ) -
Brochures
Cavendish Road, HockleyBrochure- COUNCIL TAXA payment made to your local authority in order to pay for local services like schools, libraries, and refuse collection. The amount you pay depends on the value of the property.Read more about council Tax in our glossary page.
- Ask agent
- PARKINGDetails of how and where vehicles can be parked, and any associated costs.Read more about parking in our glossary page.
- Yes
- GARDENA property has access to an outdoor space, which could be private or shared.
- Yes
- ACCESSIBILITYHow a property has been adapted to meet the needs of vulnerable or disabled individuals.Read more about accessibility in our glossary page.
- Ask agent
Energy performance certificate - ask agent
Cavendish Road, Hockley
Add an important place to see how long it'd take to get there from our property listings.
__mins driving to your place
Get an instant, personalised result:
- Show sellers you’re serious
- Secure viewings faster with agents
- No impact on your credit score
Your mortgage
Notes
Staying secure when looking for property
Ensure you're up to date with our latest advice on how to avoid fraud or scams when looking for property online.
Visit our security centre to find out moreDisclaimer - Property reference 34250604. The information displayed about this property comprises a property advertisement. Rightmove.co.uk makes no warranty as to the accuracy or completeness of the advertisement or any linked or associated information, and Rightmove has no control over the content. This property advertisement does not constitute property particulars. The information is provided and maintained by Bear Estate Agents, Hockley. Please contact the selling agent or developer directly to obtain any information which may be available under the terms of The Energy Performance of Buildings (Certificates and Inspections) (England and Wales) Regulations 2007 or the Home Report if in relation to a residential property in Scotland.
*This is the average speed from the provider with the fastest broadband package available at this postcode. The average speed displayed is based on the download speeds of at least 50% of customers at peak time (8pm to 10pm). Fibre/cable services at the postcode are subject to availability and may differ between properties within a postcode. Speeds can be affected by a range of technical and environmental factors. The speed at the property may be lower than that listed above. You can check the estimated speed and confirm availability to a property prior to purchasing on the broadband provider's website. Providers may increase charges. The information is provided and maintained by Decision Technologies Limited. **This is indicative only and based on a 2-person household with multiple devices and simultaneous usage. Broadband performance is affected by multiple factors including number of occupants and devices, simultaneous usage, router range etc. For more information speak to your broadband provider.
Map data ©OpenStreetMap contributors.





