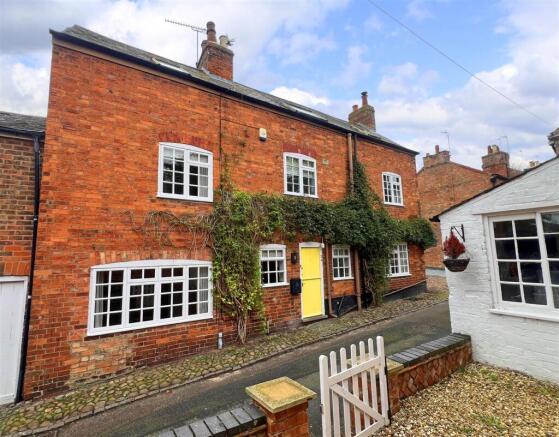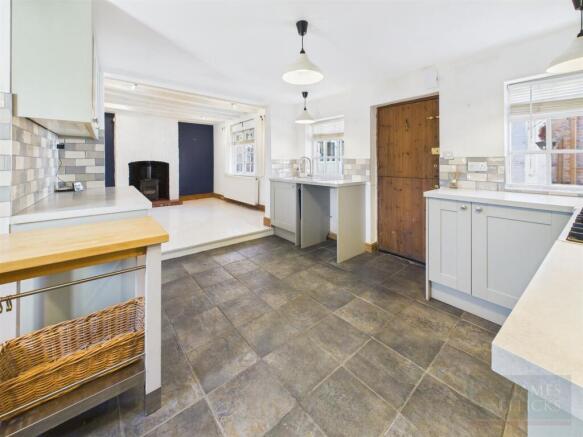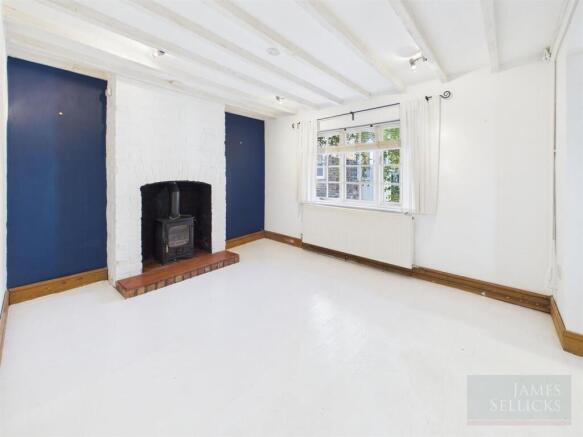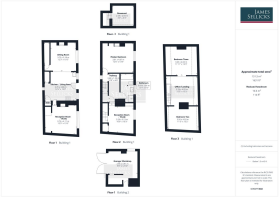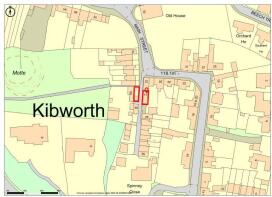
3 bedroom cottage for sale
Main Street, Kibworth Harcourt, Leicestershire

- PROPERTY TYPE
Cottage
- BEDROOMS
3
- BATHROOMS
1
- SIZE
1,631 sq ft
152 sq m
- TENUREDescribes how you own a property. There are different types of tenure - freehold, leasehold, and commonhold.Read more about tenure in our glossary page.
Freehold
Key features
- Open-plan living kitchen
- two reception rooms
- three double bedrooms
- family bathroom
- cellar
- office/landing area
- single garage
- gravelled courtyard
- freehold
- EPC - E
Description
Location - Kibworth is a hugely popular south Leicestershire village, of significant historical interest, situated between Leicester and Market Harborough. It offers a wide range of facilities catering for all day-to-day needs including shopping, a health centre, restaurants and public houses as well as convenient access to popular schooling in both the state and private sectors. Sporting amenities include an 18-hole golf course, cricket ground, tennis courts and a bowling green.
Accommodation - The house is entered via a traditional wooden stable-style door, leading into a stunning open-plan kitchen and living space. The true heart of the home, the kitchen features elegant tiled flooring, beautifully finished sage-green units with silver handles, and a striking multicoloured tiled splashback that perfectly complements the Britannia oven with six-ring gas hob and stainless-steel extractor unit. A modern flexi-tap with drainer, a handy pantry cupboard, and space and plumbing to install a dishwasher completes this well-equipped space.
The kitchen opens seamlessly into a living / dining area, where a charming log burner and exposed timber beams create a warm, inviting atmosphere. A door from here leads conveniently through to a utility area – with space and plumbing to install a washing machine - down to the cellar, accessed via characterful brick steps and providing excellent storage, ideal for wine or easily adaptable into a cosy home office. Also on the ground floor, a full sitting room offers an additional retreat, featuring a beautiful brick fireplace, open understairs alcove, a large window to the front, and original exposed wooden beams, blending rustic character with relaxed comfort. Throughout the home, the original wooden doors add authenticity and charm, enhancing the property’s period appeal.
The first floor hosts the principal bedroom, a generous double featuring an exposed fireplace and soft natural tones, the perfect sanctuary for rest and relaxation. Across the landing lies a additional reception room / study, enhanced by rich wooden flooring and a stylish built-in storage cupboard. A discreet staircase is cleverly integrated within this versatile space, leading effortlessly to the second floor. A small step up leads to an additional hallway with exposed beams and wooden flooring, home to the boiler cupboard discreetly tucked beneath the stairs. Off this hallway sits the family bathroom, beautifully finished with a rainfall shower, tiled surround, a traditional bath and a classic Victorian-style radiator. Wood panelling, a pedestal sink, and a smaller exposed beam complete the elegant design.
Ascending to the second floor, you will find an open landing area that makes an ideal study or office space, filled with natural light from a front-facing window and framed by exposed beams. To the left, a spacious double bedroom enjoys a Velux window to the front and exposed beams, creating a bright yet cosy atmosphere. Another generous double bedroom mirrors this, with two exposed beams, a front window, and ample floor space.
Outside - Directly across the road is a delightful courtyard garden, enclosed with a quaint picket gate, a charming outdoor area ideal for morning coffee or evening relaxation. Beyond this, a single garage offers generous space for parking or storage, with an adjoining workshop area. This versatile space could easily be adapted for use as a home office, studio, or small business setup, offering excellent flexibility.
Other Information - Tenure: Freehold.
Local Authority: Harborough District Council
Tax Band: E
Listed Status: none
Conservation Area: none
Services: Offered to the market with all mains services and gas-fired central heating.
Broadband delivered to the property: Full Fibre & Cable Broadband.
Wayleaves, Rights of Way & Covenants: None our Clients are aware of.
Flooding issues in the last 5 years: None our Clients are aware of.
Brochures
Brochure.pdf- COUNCIL TAXA payment made to your local authority in order to pay for local services like schools, libraries, and refuse collection. The amount you pay depends on the value of the property.Read more about council Tax in our glossary page.
- Band: E
- PARKINGDetails of how and where vehicles can be parked, and any associated costs.Read more about parking in our glossary page.
- Garage
- GARDENA property has access to an outdoor space, which could be private or shared.
- Yes
- ACCESSIBILITYHow a property has been adapted to meet the needs of vulnerable or disabled individuals.Read more about accessibility in our glossary page.
- Ask agent
Main Street, Kibworth Harcourt, Leicestershire
Add an important place to see how long it'd take to get there from our property listings.
__mins driving to your place
Get an instant, personalised result:
- Show sellers you’re serious
- Secure viewings faster with agents
- No impact on your credit score

Your mortgage
Notes
Staying secure when looking for property
Ensure you're up to date with our latest advice on how to avoid fraud or scams when looking for property online.
Visit our security centre to find out moreDisclaimer - Property reference 34257062. The information displayed about this property comprises a property advertisement. Rightmove.co.uk makes no warranty as to the accuracy or completeness of the advertisement or any linked or associated information, and Rightmove has no control over the content. This property advertisement does not constitute property particulars. The information is provided and maintained by James Sellicks Estate Agents, Market Harborough. Please contact the selling agent or developer directly to obtain any information which may be available under the terms of The Energy Performance of Buildings (Certificates and Inspections) (England and Wales) Regulations 2007 or the Home Report if in relation to a residential property in Scotland.
*This is the average speed from the provider with the fastest broadband package available at this postcode. The average speed displayed is based on the download speeds of at least 50% of customers at peak time (8pm to 10pm). Fibre/cable services at the postcode are subject to availability and may differ between properties within a postcode. Speeds can be affected by a range of technical and environmental factors. The speed at the property may be lower than that listed above. You can check the estimated speed and confirm availability to a property prior to purchasing on the broadband provider's website. Providers may increase charges. The information is provided and maintained by Decision Technologies Limited. **This is indicative only and based on a 2-person household with multiple devices and simultaneous usage. Broadband performance is affected by multiple factors including number of occupants and devices, simultaneous usage, router range etc. For more information speak to your broadband provider.
Map data ©OpenStreetMap contributors.
