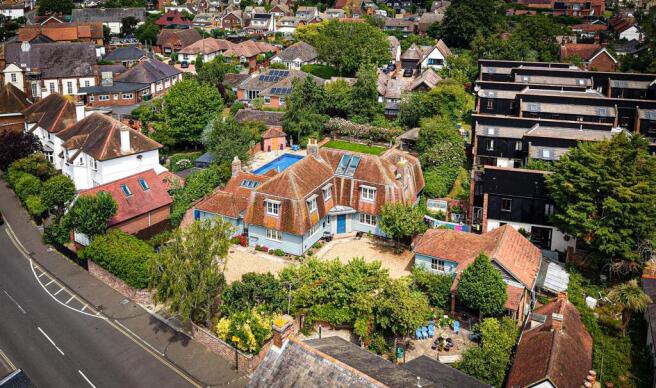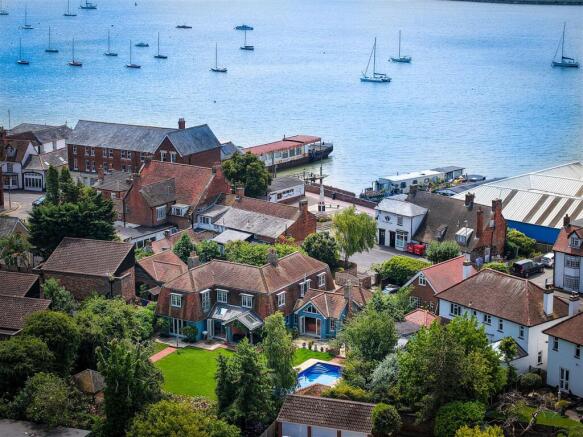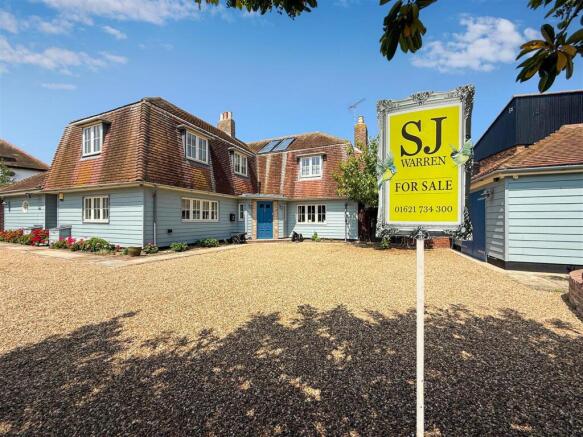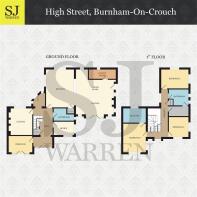
High Street, Burnham-On-Crouch

- PROPERTY TYPE
Detached
- BEDROOMS
4
- BATHROOMS
3
- SIZE
1,497 sq ft
139 sq m
- TENUREDescribes how you own a property. There are different types of tenure - freehold, leasehold, and commonhold.Read more about tenure in our glossary page.
Freehold
Key features
- A gorgeous and regularly admired High Street four bedroom detached residence.
- Fantastic plot, stunning garden and heated saltwater swimming pool.
- Reception hallway in excess of 22 ft.
- Superb open plan kitchen/breakfast room, dining room, garden room & utility room.
- Ground floor guest room. Shower room/w/c.
- Lounge. Study.
- En-suite and family bathroom.
- Stunning private rear garden 119 ft x 86 ft.
- Large private gated entrance and driveway.
- Double garage with converted sail/wet room, storage and heating.
Description
stone’s throw from the town’s quay, shops, pubs and clubs, enjoying almost complete
privacy, hidden in plain sight.
A once in a generation opportunity to acquire a property that offers a unique tick box,
arguably unavailable anywhere else in Burnham on Crouch. Detached town centre location,
private and secure drive accessed only through electric gates with enough space to park at
least 5 vehicles (cars, caravans, motorhomes etc), extraordinary virtually unoverlooked
private landscaped rear garden of a size that is hard to believe comes with a property that is
slap bang in the middle of town, 11m salted heated swimming pool discreetly positioned,
turnkey move in tomorrow nothing to do, superbly designed and crafted interior, every facility
that could be reasonably asked for. As we say, totally unique. If your tick boxes include
the features above for a property in Burnham on Crouch, we recommend that you act
quickly as White Wings really is that unique in terms of the sheer combination of
features.
From the moment you enter, the property has a homely, family feel with a bright and airy 22
ft hallway and tri-folding doors opening to the garden.
A superb open plan kitchen, dining room and garden room overlooking the pool and garden,
utility room, guest room, shower room/w/c and study.
The first floor has an impressive principal bedroom ensuite, two further excellent double
rooms and a large family bathroom. Stairs to a unique viewing gallery to relax and enjoy
views across the River Crouch.
Externally a private gated entrance to a large driveway and spacious double garage with
sail/wet gear room.
Entrance Reception/Hallway - in excess of 6.71m ft (in excess of 22 ft) - The entrance door has an open porch with down lighting and fitted door mat, leading to an impressive hallway. The hallway is bright and airy with tri-folding doors and above ceiling windows opening up onto the stunning garden and patio areas. Oak flooring with underfloor heating and individual thermostatic control, two built in storage cupboards and stairs to the first floor.
Kitchen/Break Room - 7.44m x 5.26m (24'5 x 17'3) - This is a truly fantastic room open plan to a dining room and garden room with a vaulted ceiling. This is truly the hub of the home and a great entertaining space, with the kitchen having a range of antique oak effect base units and drawers with solid wooden work surfaces over. Integrated dish washer, twin inset butler sinks, solid oak breakfast island including a wine chiller, cupboards and drawers, inset sink with solid wooden copping board and granite work surface. Exposed oak ceiling beam, Travertine Limestone flooring throughout the whole open plan space, including the utility, with individually controlled under floor heating, down lighting, space for a fridge/freezer and a full size gas/electric hob and range oven Aga. Double glazed windows to the front and side and a walk in larder/cupboard with auto electric light.
Utility Room - 3.89m x 1.70m (12'9 x 5'7) - A range of oak effect three quarter length units, matching eye and base units with marble effect work surfaces over. Inset stainless steel sink, plumbing for washing machine and tumble dryer. Individually tiled under floor heating, double glazed circular window to the front and velux ceiling window.
Dining Room And Garden Room - 8.15m reducing to 6.53m x 5.38m (26'9 reducing to - As mentioned these rooms are open plan to the kitchen and we can not emphasise enough just how impressive they are, particularly with the vaulted ceiling. The dining area has bags of room for a very large family table and chairs with tiled flooring running throughout and individually controlled underfloor heating, double glazed windows to the front and ceiling light window. The garden room is a wonderful room for relaxing, made all the cosier by an open fireplace and cast iron wood burner. A gorgeous beamed vaulted ceiling with velux opening windows, double glazed windows to the side and rear, side door and bi-folding doors opening onto the garden patio and swimming pool.
Lounge - 5.46m x 4.04m (17'11 x 13'3) - A snug television room. Oak flooring with individually controlled under floor heating, exposed ceiling beams and an open fireplace with inset niches either side. Fitted shelving to one wall, television point and a double glazed window to the front.
Study - 3.23m x 2.64m (10'7 x 8'8) - A continuation of the oak flooring from the hallway, individually controlled under floor heating, double glazed window to the side and a double glazed window to the rear with excellent garden views. Down lighting and built in shelving to one wall.
Ground Floor Guest Room Bedroom Four - 4.04m x 3.12m (13'3 x 10'3) - A spacious size room with a lovely views across the garden via the double glazed double doors and windows. Oak flooring with individually controlled under floor heating.
Ground Floor Shower Room/W/C - Slate tiled flooring with individually controlled underfloor heating, oversized walk in shower cubicle, w/c with high flush cistern, hand wash basin with double vanity cupboards below. Chrome heated towel rail, double wall mounted mirrored cabinet with light, expel air, down lighting and a double glazed window to the side.
Landing - Oak flooring and stairs to viewing gallery, oak stair rail with inset glass panels, radiator, loft access, double glazed windows to the rear and side.
Principal Bedroom En-Suite - 5.84m x 3.81m (19'2 x 12'6) - This is a super principal bedroom with plenty of space, bright and airy with a Juliette balcony and double glazed tilt and turn windows to the side, overlooking the pool and garden. Double glazed window to the rear with garden views and dual velux ceiling windows with remote controlled blinds. Radiator, television point and door to the en-suite.
En-suite limestone flooring, free standing ball and claw bath with taps and shower attachment, oversized walk in shower cubicle, w/c with high flush cistern, his and hers sink with individual taps, chrome heated towel rail. Individually controlled underfloor heating, down lighting and a double glazed window to the front.
Bedroom Two - 4.60m x 3.45m (15'1 x 11'4) - Both remaining bedrooms are excellent sizes and once again bright and airy with this room having double glazed windows to both sides and a double glazed window to the front and radiator.
Bedroom Three - 3.23m x 3.14m (10'7" x 10'3") - Double glazed windows to the front and side both with lovely garden views, exposed ceiling beam, television point and radiator.
Bathroom - Tiled flooring with individually controlled under floor heating, free standing roll top bath, with taps and shower, double walk in shower cubicle, close coupled w/c, hand wash basin and chrome heated towel rail. Built in cupboard with pressurised water tank and dual double glazed windows to the side.
Rear Garden - 36.27m ft x 26.21m ft (119 ft x 86 ft) - The property has a stunning rear garden offering a great deal of privacy, commencing with a patio area from the tri-folding doors from the hallway. This extends and leads to an above head covered alfresco eating seating area with a large Perspex light window and oak columns, power points and Bose outside audio speakers. The patio continues to the remaining rear of the house offering a great space to entertain, with log store, water tap and a side gate to the front (to both sides) and arch leading to the pool.
The remaining garden which is an excellent size is neatly laid to lawn with part brick and fenced boundaries with hedging and mature trees, to one side a path leads to a large extending pergola with an array of wonderful climbing roses and to one side an open sided pitched roof Gazebo offering another wonderful area to sit and enjoy. The remaining garden has a small lawn area, a vegetable patch and various trees, and a large border well stocked with roses, shrubs and plants and a garden shed to one side.
Approach And Frontage/Driveway - The property has a very private frontage with a walled and electric double gated entrance and pedestrian side gate being the only points of entry/exit, it is a very secure area.
The frontage is substantial with stocked and planted borders, trees and a high hedge that provides further privacy. The remaining frontage offers space for many vehicles, boats, caravans, motorhomes or similar, leading to the detached double garage.
Double Garage - 9.14m ft x 4.34m max (30 ft x 14'3 max) - The garage has double opening wooden doors and side courtesy door, its own consumer electric box, plenty of power sockets and lights, to one wall full length storage cupboards.
PLEASE NOTE part of the garage measuring 13'3 x 2'7 to fitted full length cupboards has been made into a separate sailing wet gear room with heating.
Brochures
High Street, Burnham-On-Crouch- COUNCIL TAXA payment made to your local authority in order to pay for local services like schools, libraries, and refuse collection. The amount you pay depends on the value of the property.Read more about council Tax in our glossary page.
- Band: G
- PARKINGDetails of how and where vehicles can be parked, and any associated costs.Read more about parking in our glossary page.
- Yes
- GARDENA property has access to an outdoor space, which could be private or shared.
- Yes
- ACCESSIBILITYHow a property has been adapted to meet the needs of vulnerable or disabled individuals.Read more about accessibility in our glossary page.
- Ask agent
Energy performance certificate - ask agent
High Street, Burnham-On-Crouch
Add an important place to see how long it'd take to get there from our property listings.
__mins driving to your place
Get an instant, personalised result:
- Show sellers you’re serious
- Secure viewings faster with agents
- No impact on your credit score
Your mortgage
Notes
Staying secure when looking for property
Ensure you're up to date with our latest advice on how to avoid fraud or scams when looking for property online.
Visit our security centre to find out moreDisclaimer - Property reference 34257107. The information displayed about this property comprises a property advertisement. Rightmove.co.uk makes no warranty as to the accuracy or completeness of the advertisement or any linked or associated information, and Rightmove has no control over the content. This property advertisement does not constitute property particulars. The information is provided and maintained by S J Warren, Burnham-On-Crouch. Please contact the selling agent or developer directly to obtain any information which may be available under the terms of The Energy Performance of Buildings (Certificates and Inspections) (England and Wales) Regulations 2007 or the Home Report if in relation to a residential property in Scotland.
*This is the average speed from the provider with the fastest broadband package available at this postcode. The average speed displayed is based on the download speeds of at least 50% of customers at peak time (8pm to 10pm). Fibre/cable services at the postcode are subject to availability and may differ between properties within a postcode. Speeds can be affected by a range of technical and environmental factors. The speed at the property may be lower than that listed above. You can check the estimated speed and confirm availability to a property prior to purchasing on the broadband provider's website. Providers may increase charges. The information is provided and maintained by Decision Technologies Limited. **This is indicative only and based on a 2-person household with multiple devices and simultaneous usage. Broadband performance is affected by multiple factors including number of occupants and devices, simultaneous usage, router range etc. For more information speak to your broadband provider.
Map data ©OpenStreetMap contributors.





