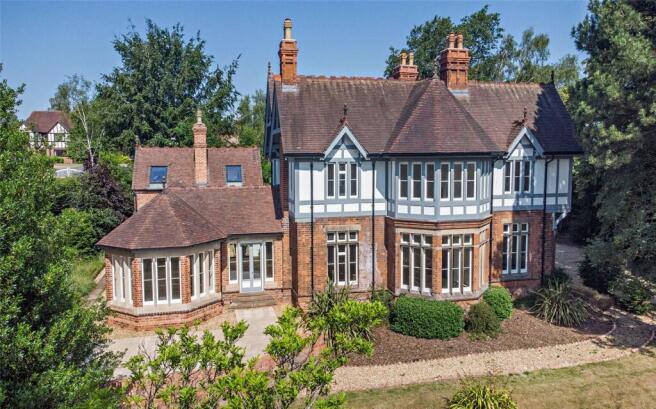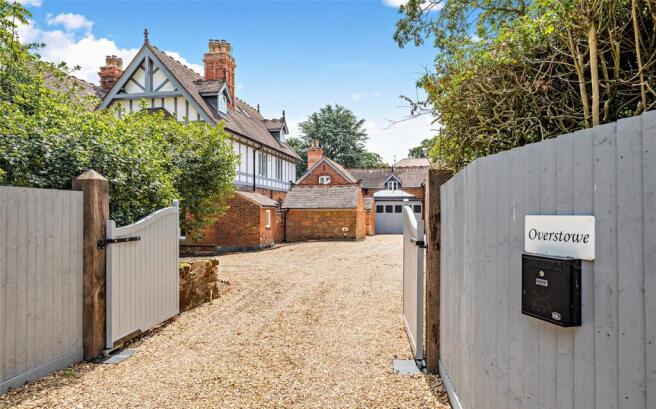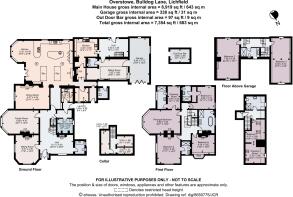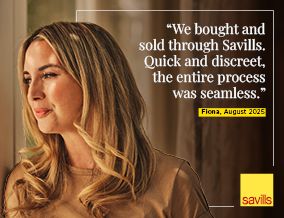
Bulldog Lane, Lichfield, Staffordshire, WS13

- PROPERTY TYPE
Detached
- BEDROOMS
7
- BATHROOMS
5
- SIZE
6,034 sq ft
561 sq m
- TENUREDescribes how you own a property. There are different types of tenure - freehold, leasehold, and commonhold.Read more about tenure in our glossary page.
Freehold
Key features
- Overstowe invites buyers to put your final touch on your home.
- An impressive kitchen, spacious reception rooms and six fantastic bedrooms across three storeys with wonderful potential.
- There is a separate two bedroom annexe, ideal for independent living.
- Set in wonderful spacious gardens, in the city of Lichfield in Staffordshire.
- Lichfield is the ideal situation for commuting to the West Midlands and has wonderful restaurants and well known for its impressive cathedral.
- Lichfield has two train stations, both around 1.4 miles away.
- EPC Rating = D
Description
Description
A beautiful, prestigious period home in the heart of Lichfield. Previously restored and refurbished, whilst retaining some classic characteristics. The home offers a perfect blend of modern, luxury and a sense of grandeur through period features. Overstowe offers a rare opportunity to put your own stamp on the home, by selecting and designing your own finishing touches.
Upon entrance, across a gravel driveway, you are met with a spacious grand entrance hall with a fireplace and wood burner in the library area. The sitting room is to the left with two generous sized windows and a stunning period fireplace, and could also be used as a home office. The family room is next, which is flooded with natural light through a beautiful bay window which overlooks the rear gardens.
The impressive kitchen is the heart of this home, and the perfect space for hosting and entertaining guests. It has been fitted with a new bespoke kitchen, and a large bay window offers a perfect space for formal dining. There are two grand pillars adding a luxurious feel, a gorgeous kitchen island and wall and base units. There is so much potential and opportunity with this room, with the vast amount of space and imagination to put your own touch on it.
A third reception room follows down the hallway, before leading to a three room cellar, with great potential. A newly fitted utility complements the ground floor, along with a plant room with all new central heating system. There is a delightful courtyard with several outbuildings to the side of the property.
A walk-in pantry leads off from the kitchen, and a boot room with original saddle hooks and bakers oven. Also providing access to the annexe, which has separate access and could be used as independent living, or an office space. This also has a fully fitted kitchen, two bedrooms, and a bathroom. A large gym provides space for a sauna and steam room if required. A staircase leads to the first floor, to accommodate two bedrooms and a bathroom.
The original stairs of Overstowe rise to the first floor. The principal bedroom has a delightful bay window looking out toward the rear gardens, and there is an original fireplace. The walk through dressing room leads to the en suite shower room. There are a further three bedrooms on the first floor, two with en suites. The first floor is complete with a family bathroom, with a free standing bath and a large monsoon shower. The final staircase leads to the second floor, where there are a further two spacious bedrooms. They are adjacent with a landing space, and bathroom in between. This would be an ideal space for teenagers, to have their own area, or a sitting room.
Underlay has been fitted throughout the house and the choice of carpet colour can be made by you; the buyer, and will be fitted between exchange of contracts and completion of sale.
Outside
Set in about 3/4 acre of gardens, with electric gates opening onto a gravel driveway with ample parking for several vehicles. There is also a single garage, further space available. A rear terrace overlooks the private garden which is laid to lawn, with a variety of mature trees, including fruit trees.
Location
Overstowe is situated just a 10 minute walk from the centre of Lichfield town centre, providing a fantastic selection of shops and restaurants. Including the Michelin star Upstairs by Tom Shepherd and some great wine bars, traditional ale pubs and a theatre and cinema. Just a few minutes walk from the house is Stowe Pool, a lovely place to walk which has a children's play area and course fishing available.
Lichfield has two train stations, both around 1.4 miles away. Offering direct links to London Euston in around 1 hour and 17 minutes, Birmingham New Street in around 41 minutes, Chester in 1 hour and 28 minutes and Shrewsbury in 1 hour 39 minutes.
There are many well regarded schools nearby, including Lichfield Cathedral School, Streethay primary School and King Edward VI School. Staffordshire University is also 0.9 miles away.
Square Footage: 6,034 sq ft
Additional Info
Mains water, electricity, gas and drainage.
EPC- D
Council tax band- H, Lichfield
Brochures
Web DetailsParticulars- COUNCIL TAXA payment made to your local authority in order to pay for local services like schools, libraries, and refuse collection. The amount you pay depends on the value of the property.Read more about council Tax in our glossary page.
- Band: H
- PARKINGDetails of how and where vehicles can be parked, and any associated costs.Read more about parking in our glossary page.
- Yes
- GARDENA property has access to an outdoor space, which could be private or shared.
- Yes
- ACCESSIBILITYHow a property has been adapted to meet the needs of vulnerable or disabled individuals.Read more about accessibility in our glossary page.
- Ask agent
Bulldog Lane, Lichfield, Staffordshire, WS13
Add an important place to see how long it'd take to get there from our property listings.
__mins driving to your place
Get an instant, personalised result:
- Show sellers you’re serious
- Secure viewings faster with agents
- No impact on your credit score
Your mortgage
Notes
Staying secure when looking for property
Ensure you're up to date with our latest advice on how to avoid fraud or scams when looking for property online.
Visit our security centre to find out moreDisclaimer - Property reference TES250073. The information displayed about this property comprises a property advertisement. Rightmove.co.uk makes no warranty as to the accuracy or completeness of the advertisement or any linked or associated information, and Rightmove has no control over the content. This property advertisement does not constitute property particulars. The information is provided and maintained by Savills, Shropshire. Please contact the selling agent or developer directly to obtain any information which may be available under the terms of The Energy Performance of Buildings (Certificates and Inspections) (England and Wales) Regulations 2007 or the Home Report if in relation to a residential property in Scotland.
*This is the average speed from the provider with the fastest broadband package available at this postcode. The average speed displayed is based on the download speeds of at least 50% of customers at peak time (8pm to 10pm). Fibre/cable services at the postcode are subject to availability and may differ between properties within a postcode. Speeds can be affected by a range of technical and environmental factors. The speed at the property may be lower than that listed above. You can check the estimated speed and confirm availability to a property prior to purchasing on the broadband provider's website. Providers may increase charges. The information is provided and maintained by Decision Technologies Limited. **This is indicative only and based on a 2-person household with multiple devices and simultaneous usage. Broadband performance is affected by multiple factors including number of occupants and devices, simultaneous usage, router range etc. For more information speak to your broadband provider.
Map data ©OpenStreetMap contributors.





