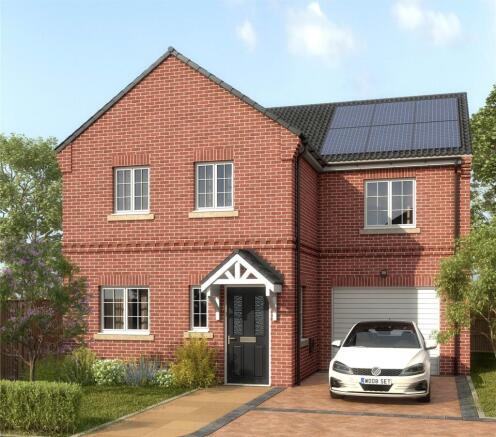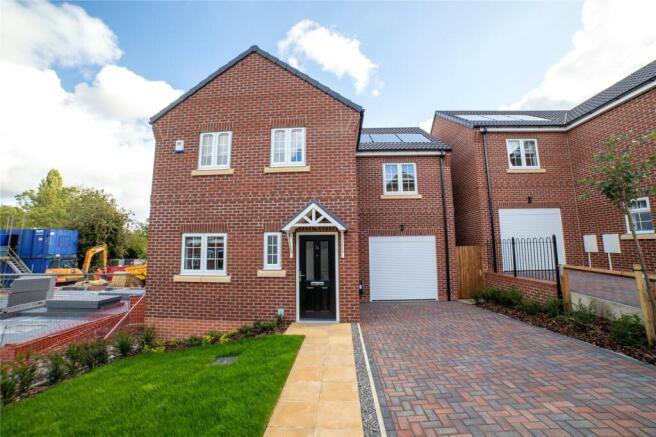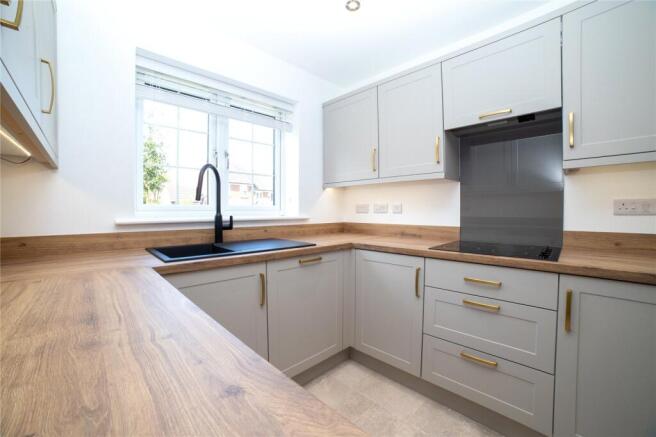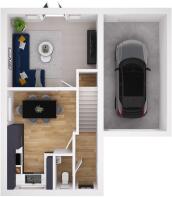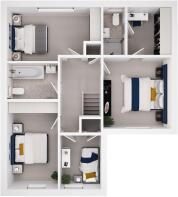4 bedroom detached house for sale
Ashfield Gardens, Pendean Way, Sutton In Ashfield, NG17

- PROPERTY TYPE
Detached
- BEDROOMS
4
- BATHROOMS
2
- SIZE
Ask agent
- TENUREDescribes how you own a property. There are different types of tenure - freehold, leasehold, and commonhold.Read more about tenure in our glossary page.
Freehold
Description
Welcome to Ashfield Gardens a meticulously designed collection of 12 brand new homes built by renowned local developers Woodsett Homes. Plot 1 is a Wentworth house type and one of just 5 properties on the final phase of this exclusive development due for completion early in 2026.
Nestled in one of the area's most sought-after neighbourhoods, this family home combines contemporary design with the perfect blend of comfort and style. Ideal for growing families, the property offers spacious practical living areas and good sized bedrooms together with high-end finishes, and a prime location just moments from local amenities, schools, and transport links.
The property has been thoughtfully designed with a focus on quality and attention to detail. Each home comes with a 10 year ICW new build construction warranty, an A rated energy performance rating and features to include:
Modern Interiors: Living spaces that seamlessly blend style and functionality, creating the perfect environment for both relaxation and entertainment.
High-Quality Finishes: Premium fixtures and fittings throughout, including contemporary kitchens with integrated appliances, sleek bathrooms with modern sanitary ware, and high-grade flooring.
Energy Efficiency: This property comes complete with solar panels and is built with the latest energy efficient technologies to reduce your carbon footprint and lower utility bills, ensuring a sustainable, eco-friendly and cost effective living experience.
Outdoor Spaces: Private gardens that provide a tranquil retreat for outdoor activities, family
gatherings, or simply unwinding after a busy day.
The Wentworth is a 4 bedroom detached home with accommodation as follows.
Ground Floor
Kitchen/Diner - 3.56 metres x 5.06 metres
Living Room - 4.67 metres x 3.85 metres
Garage - 3.30 metres x 6.02 metres
First Floor
Bedroom 1 - 3.45 metres x 3.47 metres
Dressing Area - 2.12 metres x 2.40 metres
Bedroom 2 - 4.62 metres x 2.71 metres
Bedroom 3 - 2.47 metres x 4.35 metres
Home office/Bedroom 4 - 2.06 metres x 2.76 metres
Bathroom - 2.47 metres x 1.75 metres
Outside
Driveway, front & rear gardens
The site is in a popular location in Sutton-in-Ashfield. There are a range of excellent schools and educational facilities, making it an ideal location for families with children of all ages. The surrounding area has a variety of local shops, supermarkets, and dining options to cater to all tastes and preferences. This also includes access to the McArthur Glen designer outlet. The location is also convenient for access to the major road networks and public transport options, ensuring easy commutes to nearby cities such as Nottingham, Derby and Mansfield.
Specification is of the highest quality and choices are available allowing buyers to bespoke their home, subject to build stage at reservation.
KITCHENS
• Contemporary fitted kitchen with a choice of colours and styles
• Laminate worktop and upstand with a choice of colours and styles
• Stainless steel single bowl sink and mixer tap to kitchen
• Electric ceramic hob with extractor and stainless steel splashback
• Stainless steel electric single oven
• Integrated full height fridge/ freezer
• Integrated dishwasher
• Plumbing and electrics for washer/dryer
• Energy efficient down lighters to kitchen ceiling
BATHROOM AND ENSUITE
• White contemporary bathroom suite with colour choice for bath panel
• Soft close toilet seats
• Wall hung vanity unit to main bathroom and ensuite with colour choice
• Low profile shower tray with chrome and clear glass enclosure
• Chrome basin tap, bath tap and shower
• Energy efficient down lighters to ceiling
• Full height ceramic tiling to main bathroom and ensuite with tile choice
CLOAKROOM
• Floor standing vanity unit with colour choice
• Tiled splash back with tile choice
• Chrome basin tap
DECORATIVE FINISHES
• White finished spindles, newels and handrail to staircase
• White finished skirting boards and architraves
• White 4 panel internal doors
• Chrome door handles with choice
• Smooth finish ceilings painted in white emulsion
• Walls painted in matt emulsion with choice of colours
FLOOR COVERINGS
• Full ceramic floor tiling to main bathroom and ensuite floor with tile choice
HEATING
• Gas central heating throughout
• Combination gas boiler with minimum of 5 year manufacturer’s warranty
• White radiators throughout
• Chrome towel radiator to main bathroom and ensuite
ELECTRICAL
• Mains wired (with battery back-up)
• Smoke and carbon monoxide detectors
• White switches and sockets throughout
• Power and lighting to garage
• Full fibre broadband infrastructure preinstalled
• Rear flood light above patio
• Porch light with energy efficient LED bulb
• Roof mounted solar PV system
• Mains powered burglar alarm
• EV car charger
EXTERIOR
• Double glazed PVCu windows
• Double glazed PVCu French casement doors to patio
• Black composite front entrance door
• PVCu fascia's, soffits and gutters
• Multi-point door locking system to front and rear doors
• Electric roller shutter garage door
• Block paved driveway
LANDSCAPING
• Landscaping and turf (where applicable) to front garden
• Turfed rear garden
• 1800mm high feather edge fencing
For more information on this and other plots available at Ashfield Gardens please contact the selling agents Bairstow Eves.
Computer generated images and photography are intended for illustration purposes only and should be treated as general guidance only. Please refer to the agents for further information.
- COUNCIL TAXA payment made to your local authority in order to pay for local services like schools, libraries, and refuse collection. The amount you pay depends on the value of the property.Read more about council Tax in our glossary page.
- Band: TBC
- PARKINGDetails of how and where vehicles can be parked, and any associated costs.Read more about parking in our glossary page.
- Yes
- GARDENA property has access to an outdoor space, which could be private or shared.
- Yes
- ACCESSIBILITYHow a property has been adapted to meet the needs of vulnerable or disabled individuals.Read more about accessibility in our glossary page.
- Ask agent
Energy performance certificate - ask agent
Ashfield Gardens, Pendean Way, Sutton In Ashfield, NG17
Add an important place to see how long it'd take to get there from our property listings.
__mins driving to your place
Get an instant, personalised result:
- Show sellers you’re serious
- Secure viewings faster with agents
- No impact on your credit score
About Bairstow Eves, Sutton in Ashfield
47 Forest Street, Sutton-in-Ashfield, Nottinghamshire, NG17 1DA



Your mortgage
Notes
Staying secure when looking for property
Ensure you're up to date with our latest advice on how to avoid fraud or scams when looking for property online.
Visit our security centre to find out moreDisclaimer - Property reference RXE250030. The information displayed about this property comprises a property advertisement. Rightmove.co.uk makes no warranty as to the accuracy or completeness of the advertisement or any linked or associated information, and Rightmove has no control over the content. This property advertisement does not constitute property particulars. The information is provided and maintained by Bairstow Eves, Sutton in Ashfield. Please contact the selling agent or developer directly to obtain any information which may be available under the terms of The Energy Performance of Buildings (Certificates and Inspections) (England and Wales) Regulations 2007 or the Home Report if in relation to a residential property in Scotland.
*This is the average speed from the provider with the fastest broadband package available at this postcode. The average speed displayed is based on the download speeds of at least 50% of customers at peak time (8pm to 10pm). Fibre/cable services at the postcode are subject to availability and may differ between properties within a postcode. Speeds can be affected by a range of technical and environmental factors. The speed at the property may be lower than that listed above. You can check the estimated speed and confirm availability to a property prior to purchasing on the broadband provider's website. Providers may increase charges. The information is provided and maintained by Decision Technologies Limited. **This is indicative only and based on a 2-person household with multiple devices and simultaneous usage. Broadband performance is affected by multiple factors including number of occupants and devices, simultaneous usage, router range etc. For more information speak to your broadband provider.
Map data ©OpenStreetMap contributors.
