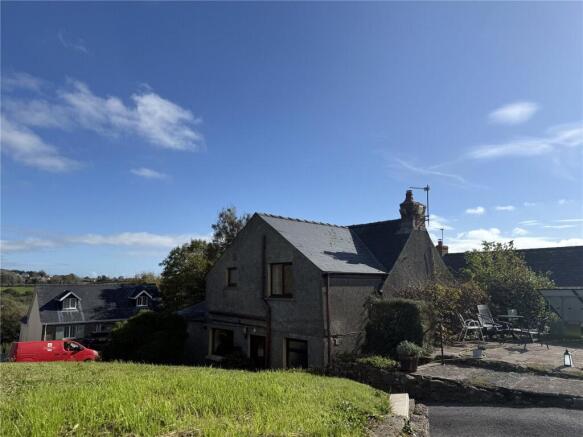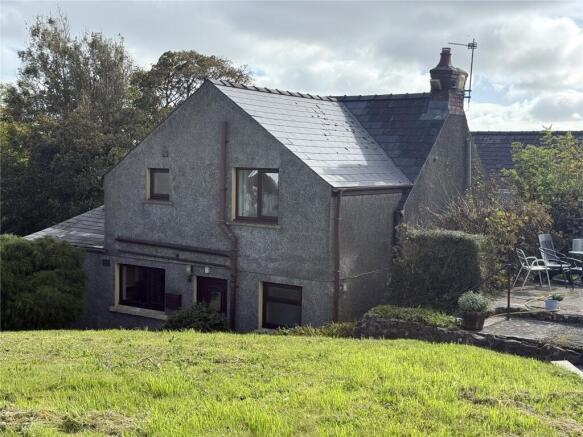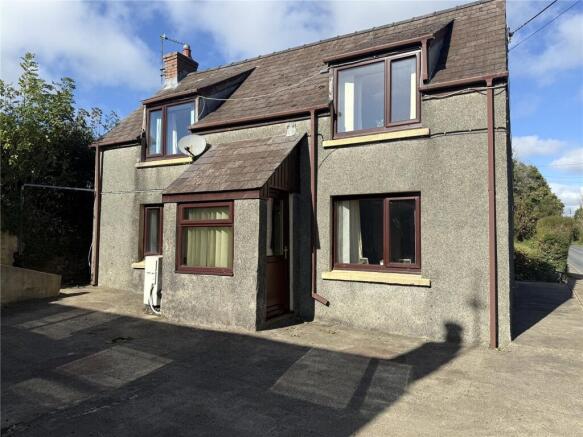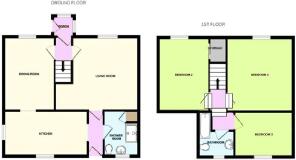Begelly, Kilgetty, Pembrokeshire, SA68
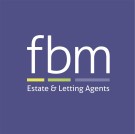
- PROPERTY TYPE
Detached
- BEDROOMS
3
- BATHROOMS
2
- SIZE
Ask agent
- TENUREDescribes how you own a property. There are different types of tenure - freehold, leasehold, and commonhold.Read more about tenure in our glossary page.
Freehold
Key features
- Detached house on large plot
- 3 bedrooms
- 2 bathrooms
- 2 reception rooms
- Driveway for multiple vehicles
Description
Discover this charming three-bedroom detached home, perfectly positioned on a large plot in Begelly. Blending traditional character with modern efficiency, this delightful property offers spacious accommodation, excellent outdoor space, and sustainable living features.
The property benefits from owned solar panels and an air source heat pump, providing impressive energy efficiency and lower running costs — ideal for the eco-conscious buyer.
Inside, the home offers bright and welcoming living spaces with potential to modernise and truly make your own. The ground floor features a cosy entrance porch leading into a generous living area, dining room and kitchen, while upstairs there are three well-proportioned bedrooms and a family bathroom.
Outside, the expansive plot provides ample space for parking, gardens, and outdoor entertaining. There’s also excellent potential for further extension or development (subject to planning permission).
Situated in a convenient location, this property enjoys easy access to nearby towns, local amenities, and beautiful countryside walks — offering the best of both worlds for families or those seeking a more relaxed lifestyle.
A superb opportunity to purchase a versatile home with plenty of charm and sustainable benefits — early viewing is highly recommended!
Kitchen
5.011m x 2.38m
This sleek and well-appointed galley kitchen offers both style and functionality in equal measure. Featuring a gas hob with stainless steel extractor, integrated appliances, and ample storage within warm wood cabinetry, the space is designed for practical everyday living. A granite-style breakfast bar provides a casual dining option, while the arched brick opening adds character and connects seamlessly to the adjoining dining area. Light tiled flooring and recessed lighting enhance the bright, modern feel, making this kitchen a standout feature of the home.
Shower Room
1.98m x 2.41m
This neatly presented shower room offers a clean and practical layout, ideal for everyday use. Featuring a corner shower enclosure with sliding doors, a modern sink unit with built-in storage, and a mirrored cabinet, the space is designed to maximise functionality. White tiling with a decorative border adds a touch of character, while the frosted window allows natural light to brighten the room while maintaining privacy.
Dining Room
2.856m x 3.879m
This inviting dining room blends rustic charm with everyday comfort, featuring exposed timber beams, warm wooden flooring, and an arched brick doorway that adds a touch of heritage. The space is well-proportioned, with ample room for both dining and relaxing, and benefits from excellent natural light throughout the day. A ceiling fan and wall-mounted lighting enhance the cosy atmosphere, while the open flow into the adjoining kitchen makes it ideal for entertaining and family living.
Living Room
3.75m x 4.155m
This cosy and characterful living space combines traditional features with a warm, welcoming atmosphere. Exposed timber beams and wooden flooring set a rustic tone, while natural light from the front-facing window enhances the room’s homely feel. A feature fireplace with wood mantel and stove-style insert adds a charming focal point, complemented by soft furnishings and neutral décor. Ideal for relaxing or entertaining, this is a space that instantly feels like home.
Bedroom 1
3.576m x 4.181m
This upper-floor bedroom combines charm and comfort, featuring a sloped ceiling, soft natural light, and warm wood-effect flooring. The clean, neutral décor and subtle feature wall create a calm, versatile space—ideal as a main bedroom, guest room, or creative retreat.
Bedroom 2
2.927m x 4.312m
Tucked away on the first floor, this beautifully finished bedroom offers a peaceful retreat with soft green tones and a gently sloped ceiling. Sunlight pours in, highlighting the warm wood flooring and fresh, airy feel throughout. The layout is both practical and inviting, with clean lines and a calming palette that make the space ideal for use as a principal bedroom, guest room, or quiet home office. The built in cupboard houses the water tank that heats the home via air source heat pump.
Bedroom 3
3.242m x 2.304m
This bright and well-presented space offers excellent flexibility—ideal as a snug, home office, or additional bedroom. Finished with crisp white walls and warm wood flooring, the room benefits from recessed lighting and a generous window that fills the space with natural light. The layout is practical and uncluttered, with built-in storage and a neutral palette that suits a range of uses and interior styles.
Bathroom
1.953m max x 2.399m max - This well-appointed bathroom offers a fresh, modern feel with light marble-effect wall coverings and soft neutral tones throughout. A sloped ceiling adds subtle character, while the frosted window allows for privacy without compromising natural light. The layout is both practical and stylish, featuring a full-size bath with shower head attatchment and quality fittings. Ideal for everyday comfort, the space is immaculately presented and ready to enjoy.
External
Sloping tarmac driveway leading to parking for multiple vehicles, solar panels (owned), lawn area & patio. Caravan to the rear (included in price or can be removed if not wanted.
Additional information
Solar panels owned not leased Air Source Heat pump Services: Water: Mains Sewerage & drainage: Mains Council Tax band: D
- COUNCIL TAXA payment made to your local authority in order to pay for local services like schools, libraries, and refuse collection. The amount you pay depends on the value of the property.Read more about council Tax in our glossary page.
- Band: D
- PARKINGDetails of how and where vehicles can be parked, and any associated costs.Read more about parking in our glossary page.
- Yes
- GARDENA property has access to an outdoor space, which could be private or shared.
- Yes
- ACCESSIBILITYHow a property has been adapted to meet the needs of vulnerable or disabled individuals.Read more about accessibility in our glossary page.
- Ask agent
Begelly, Kilgetty, Pembrokeshire, SA68
Add an important place to see how long it'd take to get there from our property listings.
__mins driving to your place
Get an instant, personalised result:
- Show sellers you’re serious
- Secure viewings faster with agents
- No impact on your credit score
Your mortgage
Notes
Staying secure when looking for property
Ensure you're up to date with our latest advice on how to avoid fraud or scams when looking for property online.
Visit our security centre to find out moreDisclaimer - Property reference TEN210065. The information displayed about this property comprises a property advertisement. Rightmove.co.uk makes no warranty as to the accuracy or completeness of the advertisement or any linked or associated information, and Rightmove has no control over the content. This property advertisement does not constitute property particulars. The information is provided and maintained by FBM, Tenby. Please contact the selling agent or developer directly to obtain any information which may be available under the terms of The Energy Performance of Buildings (Certificates and Inspections) (England and Wales) Regulations 2007 or the Home Report if in relation to a residential property in Scotland.
*This is the average speed from the provider with the fastest broadband package available at this postcode. The average speed displayed is based on the download speeds of at least 50% of customers at peak time (8pm to 10pm). Fibre/cable services at the postcode are subject to availability and may differ between properties within a postcode. Speeds can be affected by a range of technical and environmental factors. The speed at the property may be lower than that listed above. You can check the estimated speed and confirm availability to a property prior to purchasing on the broadband provider's website. Providers may increase charges. The information is provided and maintained by Decision Technologies Limited. **This is indicative only and based on a 2-person household with multiple devices and simultaneous usage. Broadband performance is affected by multiple factors including number of occupants and devices, simultaneous usage, router range etc. For more information speak to your broadband provider.
Map data ©OpenStreetMap contributors.
