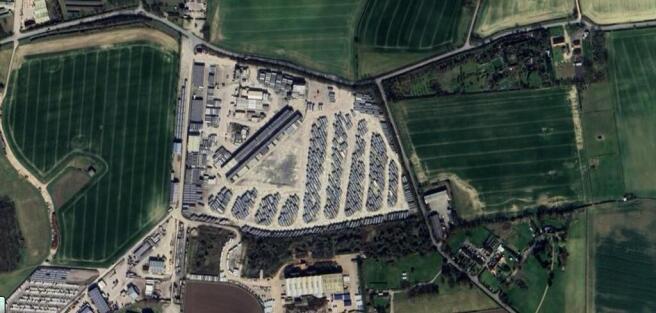Plot 1 & 3 Catfoss Industrial Estate, Catfoss Lane, Brandesburton, Driffield, East Riding Of Yorkshire, YO25 8ES
- SIZE AVAILABLE
139,392-392,040 sq ft
12,950-36,422 sq m
- SECTOR
Land to lease
Lease details
- Lease available date:
- Ask agent
Key features
- Fully concreted surface
- Option to secure the site with palisade fencing
- Serviced with power, water and drainage
- Regular shaped plot
- Up to 15 acres of space on offer throughout the site including industrial and office space
Description
Plot 3 at Medforth House is a 9 acre industrial open storage site situated on a former runway. The plot comprises a mixture of hardcore surfacing and runway standard tarmac. This site is highly suitable for any occupier looking for a large amount of storage space.
Plot 3 would sub divide with sites available from 3 acres upwards.
Brochures
Plot 1 & 3 Catfoss Industrial Estate, Catfoss Lane, Brandesburton, Driffield, East Riding Of Yorkshire, YO25 8ES
NEAREST STATIONS
Distances are straight line measurements from the centre of the postcode- Arram Station6.8 miles
Notes
Disclaimer - Property reference 26186LH. The information displayed about this property comprises a property advertisement. Rightmove.co.uk makes no warranty as to the accuracy or completeness of the advertisement or any linked or associated information, and Rightmove has no control over the content. This property advertisement does not constitute property particulars. The information is provided and maintained by PPH Commercial Limited, Hull. Please contact the selling agent or developer directly to obtain any information which may be available under the terms of The Energy Performance of Buildings (Certificates and Inspections) (England and Wales) Regulations 2007 or the Home Report if in relation to a residential property in Scotland.
Map data ©OpenStreetMap contributors.


