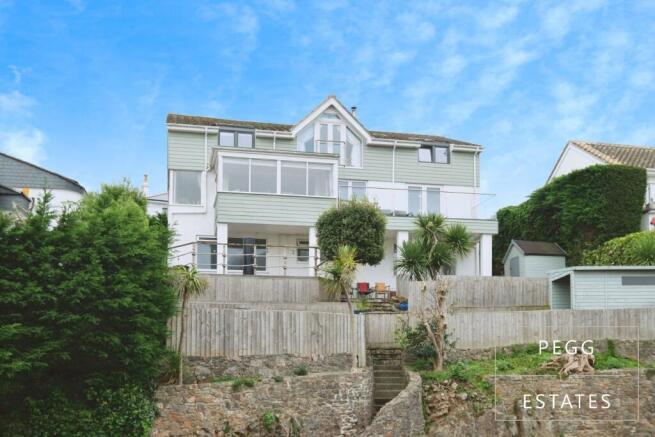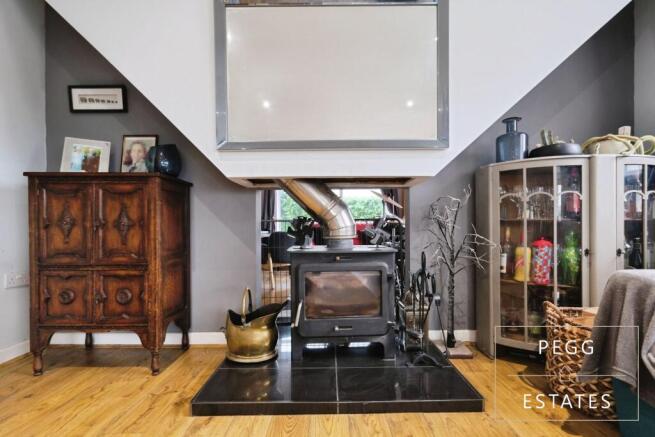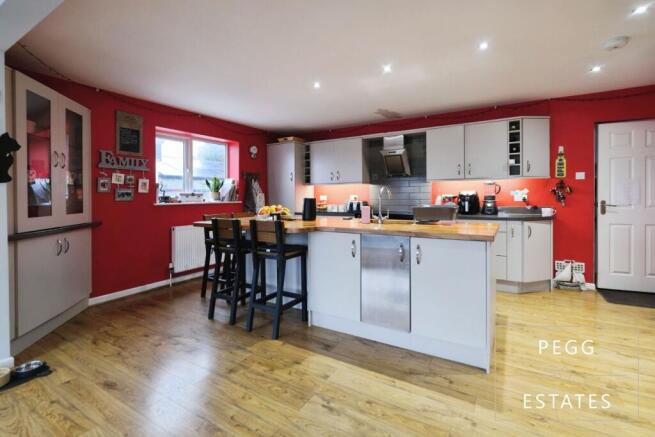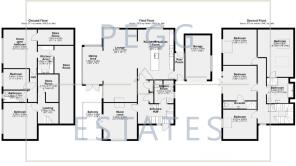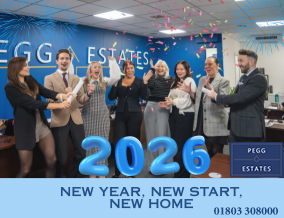
San Marino, Torquay

- PROPERTY TYPE
Detached
- BEDROOMS
7
- BATHROOMS
4
- SIZE
3,261 sq ft
303 sq m
- TENUREDescribes how you own a property. There are different types of tenure - freehold, leasehold, and commonhold.Read more about tenure in our glossary page.
Freehold
Key features
- Detached 7 Bedroom Home
- Sea Views Over Harbourside
- Integral Double Garage
- Large Open Plan Living/ Dining Area
- Quiet & Peaceful Road
- Balcony With Views Over The Bay
- Tiered Garden With Outhouse
Description
Enjoying an elevated position with stunning sea views and panoramic outlooks across Torquay Harbourside and beyond, this substantial detached residence offers versatile accommodation ideal for families or those seeking space to entertain.
To the front, the property benefits from parking for two vehicles and an integral double garage providing ample storage or workshop space.
Once inside, you are greeted by a spacious and well-presented interior comprising seven bedrooms, two generous reception rooms, and four modern bathrooms. The home offers an abundance of built-in storage throughout, ensuring practicality matches its scale.
A particular highlight is the composite balcony with glass balustrade panels, perfectly positioned to capture the breathtaking sea and harbour views-an ideal spot for morning coffee or evening sunsets.
Externally, the property features two tiers of landscaped garden, offering areas for relaxation and entertaining. There is also a detached outhouse, perfectly suited as a home office, studio, or garden room, providing additional flexibility.
Set in a highly sought-after location, the home is just a short stroll from Torquay's harbourside, with its array of boutique shops, cafés, and acclaimed restaurants-a superb blend of coastal living and convenience.
Tenure: Freehold
Outside
Parking for two vehicles to the front of the property.
FIRST FLOOR:
Porch
Tiled throughout The porch has storage and shelving.
Garage
The integral garage has power, electric points and plumbing for Washing machine. There is also a useful stainless steel sink within the garage.
Kitchen/Diner/Lounge
35.17ft x 18.33ft
Laminate flooring. There are several double-glazed windows within this large multi-functional living area allowing plenty of natural light into the room. Double-glazed balcony doors lead out to a balcony from which there are gorgeous sea views across the bay. Steps lead down from this balcony to the garden.
The Kitchen area has a large central island with storage under. There is an integrated American-style fridge/freezer. Space for a Range style cooker. Integrated NEFF microwave. Part-tiled walls. CDA stainless steel extractor. Ceiling spotlights.
The Dining area offers space for dining furniture and space for soft furnishings for the Living area. TV point. Electric points.
Ground Floor
Hall
Laminate flooring. Two built-in storage cupboards - one of which houses the Worcester boiler (serviced regularly).
Bedroom
14ft x 13.58ft
This room could also be used as a 2nd reception room.
Laminate flooring. Electric points. Radiator. Working log burner. Patio doors lead out to a composite decked balcony. Two double-glazed windows. TV point.
SECOND FLOOR:
Bathroom
Tiled flooring and tiled walls. 'Walk-in' corner shower cubicle. Pedestal sink. Low-level WC. Double-glazed obscure glass window. Airing cupboard.
Landing
Stairs lead down from the second floor to a half landing and further steps to the ground floor.
Bedroom
13.83ft x 13.58ft
Carpet flooring. electric points. TV point. Ceiling-to-floor double-glazed window with lovely sea views.
Bedroom
9.97ft x 7.87ft
Carpet flooring. Double-glazed window to front aspect with sea views. Radiator. Electric points.
Bathroom
Tiled flooring. Matching 3-piece suite comprising: Panel-enclosed bath. Pedestal sink. Low-level WC. Double-glazed obscured window.
Bedroom
14.86ft x 13.02ft
Carpet flooring. Floor to ceiling double-glazed window to the front aspect offering sea views. Large store area. Radiator. Electric points.
Kitchen
10.1ft x 6.07ft
A second kitchen area comprising:
Matching wall and base units. Inset sink. Built-in CEDA oven. Fitted storage area. Ceiling spotlights.
THIRD FLOOR:
Bedroom
13.94ft x 13.65ft
Carpeted flooring. Double-glazed balcony doors leading to a Juliet balcony with sea views. Radiator. Electric points.
En-suite
The En-suite Shower Room comprises:
Walk-in shower cubicle with double head waterfall shower. Heated towel rail. Low level WC Wall hung sink. Velux window. Inset ceiling spotlights.
Bedroom
13.32ft x 13.12ft
Carpet flooring. 4 x Velux windows. Radiator. Electric points.
Bedroom
17.26ft x 9.91ft
Carpet flooring. 2 x Velux windows. Radiator. Electric points.
Bathroom
Tiled throughout. Large walk-in shower with waterfall shower head. Panel enclosed bath. Large vanity sink. Low-level WC. Double-glazed Velux window. Ceiling inset spotlights. Chrome heated towel rail. Extractor. LED mirror.
Outside
Composite balcony with balustrade paneling with sea views over Torbay. There is a lower decked tier with sea views and a lovely level lawn area. There is a useful shed and an outhouse with power and electric - perfect for office or sun room.
There is also a side access through to the front of the property.
Brochures
Brochure- COUNCIL TAXA payment made to your local authority in order to pay for local services like schools, libraries, and refuse collection. The amount you pay depends on the value of the property.Read more about council Tax in our glossary page.
- Ask agent
- PARKINGDetails of how and where vehicles can be parked, and any associated costs.Read more about parking in our glossary page.
- Yes
- GARDENA property has access to an outdoor space, which could be private or shared.
- Yes
- ACCESSIBILITYHow a property has been adapted to meet the needs of vulnerable or disabled individuals.Read more about accessibility in our glossary page.
- Ask agent
San Marino, Torquay
Add an important place to see how long it'd take to get there from our property listings.
__mins driving to your place
Get an instant, personalised result:
- Show sellers you’re serious
- Secure viewings faster with agents
- No impact on your credit score
Your mortgage
Notes
Staying secure when looking for property
Ensure you're up to date with our latest advice on how to avoid fraud or scams when looking for property online.
Visit our security centre to find out moreDisclaimer - Property reference RS4120. The information displayed about this property comprises a property advertisement. Rightmove.co.uk makes no warranty as to the accuracy or completeness of the advertisement or any linked or associated information, and Rightmove has no control over the content. This property advertisement does not constitute property particulars. The information is provided and maintained by Pegg Estates, Torquay. Please contact the selling agent or developer directly to obtain any information which may be available under the terms of The Energy Performance of Buildings (Certificates and Inspections) (England and Wales) Regulations 2007 or the Home Report if in relation to a residential property in Scotland.
*This is the average speed from the provider with the fastest broadband package available at this postcode. The average speed displayed is based on the download speeds of at least 50% of customers at peak time (8pm to 10pm). Fibre/cable services at the postcode are subject to availability and may differ between properties within a postcode. Speeds can be affected by a range of technical and environmental factors. The speed at the property may be lower than that listed above. You can check the estimated speed and confirm availability to a property prior to purchasing on the broadband provider's website. Providers may increase charges. The information is provided and maintained by Decision Technologies Limited. **This is indicative only and based on a 2-person household with multiple devices and simultaneous usage. Broadband performance is affected by multiple factors including number of occupants and devices, simultaneous usage, router range etc. For more information speak to your broadband provider.
Map data ©OpenStreetMap contributors.
