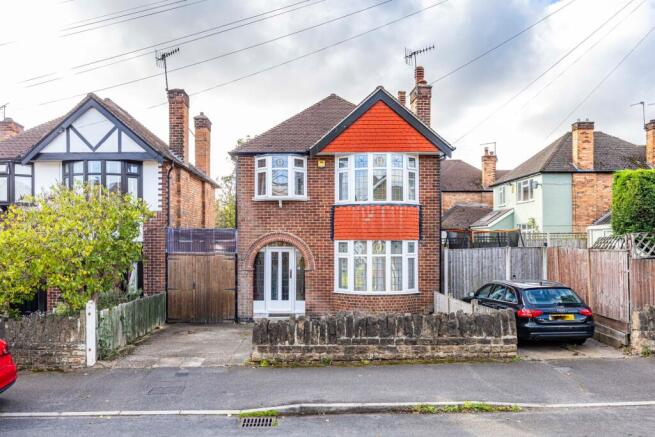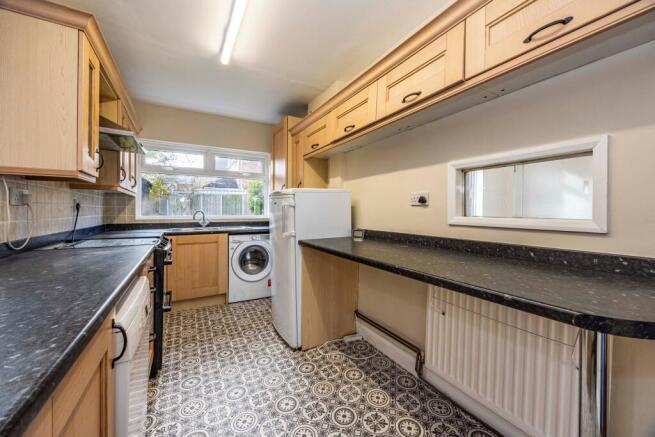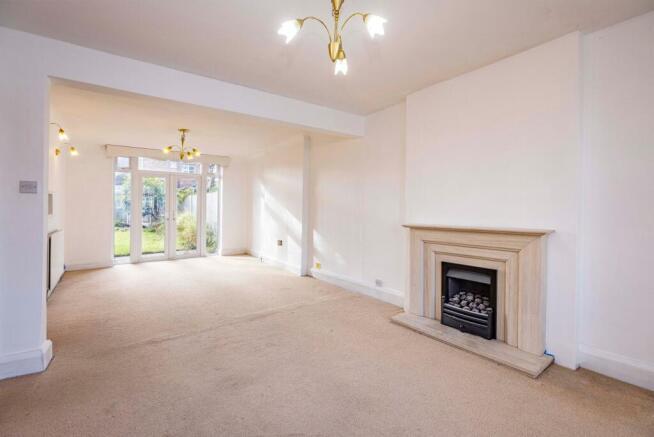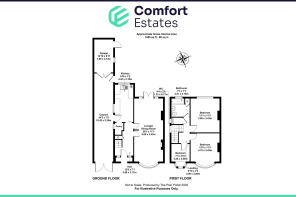Kingswood Road, Nottingham, NG8

Letting details
- Let available date:
- Now
- Deposit:
- £1,500A deposit provides security for a landlord against damage, or unpaid rent by a tenant.Read more about deposit in our glossary page.
- Min. Tenancy:
- 12 months How long the landlord offers to let the property for.Read more about tenancy length in our glossary page.
- Let type:
- Long term
- Furnish type:
- Unfurnished
- Council Tax:
- Ask agent
- PROPERTY TYPE
Detached
- BEDROOMS
3
- BATHROOMS
1
- SIZE
1,055 sq ft
98 sq m
Key features
- Two Spacious Bedrooms
- Main Bathroom & WC
- Unfurnished Property
- Large Driveway
- Car Port & Garage
- Private Garden
- Available Now
- Refurbished
Description
Attractive Three-Bedroom Link-Detached Family Home in Sought-After Wollaton – Within Fernwood School Catchment
Comfort Estates are delighted to present this well-presented three-bedroom link-detached home, ideally located in a highly desirable area of Wollaton and within the Fernwood School catchment area. Perfectly positioned less than half a mile from Wollaton Hall and Park, the property also benefits from excellent local amenities and transport links, with a convenience store just a short walk or drive away.
The property offers well-balanced accommodation throughout, including:
Spacious open-plan lounge and dining room with patio doors leading directly to the rear garden – perfect for family living and entertaining
Well-equipped kitchen with appliances included
Three bedrooms
Modern family bathroom plus an additional WC
Enclosed rear garden
Driveway providing off-road parking
Car port & Garage
Recently refurbished throughout in preparation for a new tenancy, this lovely family home is ready to move into and enjoy.
Available now – early viewing is highly recommended. Contact us today to arrange yours!
EPC Rating: D
Hallway/Entrance
8m x 3.43m
Upon entering the property, you are welcomed by a spacious hallway complete with parquet flooring and a traditional stained glass door. The hallway provides access to the living room, dining area, kitchen, and first floor. There is also a useful understairs cupboard, ideal for convenient storage.
Kitchen
4.42m x 2.18m
This well-equipped kitchen overlooks the rear garden and offers a practical and stylish space for everyday living. It features a dishwasher, fridge, washing machine, gas hob, oven, and a 1.5 stainless steel sink with drainer. The kitchen is fitted with a range of beech-effect base and wall units, complemented by generous granite-effect worktops providing ample preparation space and storage. Finished with new mosaic-effect flooring, the kitchen also benefits from a useful pantry for additional storage.
A handy serving hatch connects the kitchen to the dining room, adding convenience and charm. There is also direct access to the car port and garage from the kitchen, making day-to-day living even more practical.
Lounge/Dining Room
8m x 3.43m
This very spacious lounge and dining area offers a bright and welcoming living space, with uPVC French doors opening onto the rear patio and garden, and a large bay window to the front allowing plenty of natural light to flow through. The room is finished in neutral décor, complemented by fitted carpet, wall lights and ceiling light fittings. The lounge area also features an attractive feature fireplace, creating a warm focal point to the room.
Bedroom 1
4.1m x 3.43m
The spacious master bedroom is located at the front of the property and features a large bay window that fills the room with natural light. Decorated in soft neutral tones with a light green and white colour scheme, the room is finished with fitted carpet to create a warm and relaxing atmosphere.
Bedroom 2
3.98m x 3.43m
The second bedroom is a generous double room located at the rear of the property, with a large uPVC window overlooking the garden. Decorated in a light green and white colour scheme with neutral carpeting, it offers a bright and calming space.
Bedroom 3
2.2m x 2.08m
A versatile third room is located at the front of the property, featuring a uPVC window, carpet flooring, and a gas central heating radiator. Decorated in a soft peach tone with neutral carpet, this room would make an ideal home office or nursery.
Bathroom
2.21m x 2.16m
The property features a spacious and tastefully decorated bathroom, complete with mosaic-effect vinyl flooring, a WC, wash hand basin, and a bath with overhead shower and white subway tile surround. A frosted uPVC window to the rear aspect provides natural light while maintaining privacy, and built-in storage adds practicality.
WC
1.32m x 0.77m
Next to the main bathroom is a further WC which is tastefully decorated throughout.
Garden
Beautiful, spacious garden featuring a paved patio that leads onto a well-maintained lawn, with a pathway extending to a further paved area at the rear.
Parking - Driveway
Spacious driveway at the front of the property, on street parking is also available.
Brochures
Property Brochure- COUNCIL TAXA payment made to your local authority in order to pay for local services like schools, libraries, and refuse collection. The amount you pay depends on the value of the property.Read more about council Tax in our glossary page.
- Band: C
- PARKINGDetails of how and where vehicles can be parked, and any associated costs.Read more about parking in our glossary page.
- Driveway
- GARDENA property has access to an outdoor space, which could be private or shared.
- Private garden
- ACCESSIBILITYHow a property has been adapted to meet the needs of vulnerable or disabled individuals.Read more about accessibility in our glossary page.
- Ask agent
Energy performance certificate - ask agent
Kingswood Road, Nottingham, NG8
Add an important place to see how long it'd take to get there from our property listings.
__mins driving to your place
Notes
Staying secure when looking for property
Ensure you're up to date with our latest advice on how to avoid fraud or scams when looking for property online.
Visit our security centre to find out moreDisclaimer - Property reference 5c0b7836-cff2-47ff-b60d-18a55a5f43c5. The information displayed about this property comprises a property advertisement. Rightmove.co.uk makes no warranty as to the accuracy or completeness of the advertisement or any linked or associated information, and Rightmove has no control over the content. This property advertisement does not constitute property particulars. The information is provided and maintained by Comfort Estates, Nottingham. Please contact the selling agent or developer directly to obtain any information which may be available under the terms of The Energy Performance of Buildings (Certificates and Inspections) (England and Wales) Regulations 2007 or the Home Report if in relation to a residential property in Scotland.
*This is the average speed from the provider with the fastest broadband package available at this postcode. The average speed displayed is based on the download speeds of at least 50% of customers at peak time (8pm to 10pm). Fibre/cable services at the postcode are subject to availability and may differ between properties within a postcode. Speeds can be affected by a range of technical and environmental factors. The speed at the property may be lower than that listed above. You can check the estimated speed and confirm availability to a property prior to purchasing on the broadband provider's website. Providers may increase charges. The information is provided and maintained by Decision Technologies Limited. **This is indicative only and based on a 2-person household with multiple devices and simultaneous usage. Broadband performance is affected by multiple factors including number of occupants and devices, simultaneous usage, router range etc. For more information speak to your broadband provider.
Map data ©OpenStreetMap contributors.




