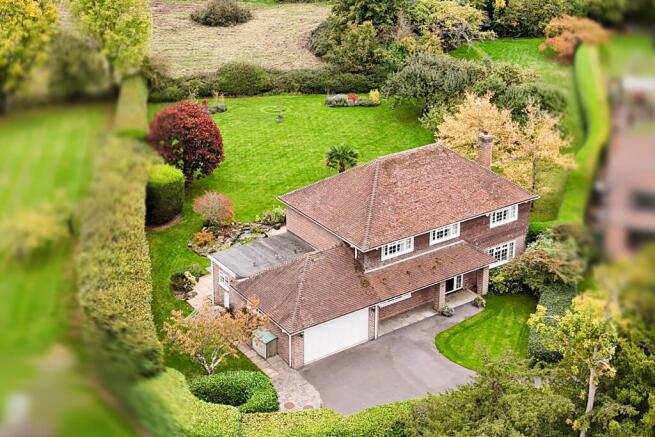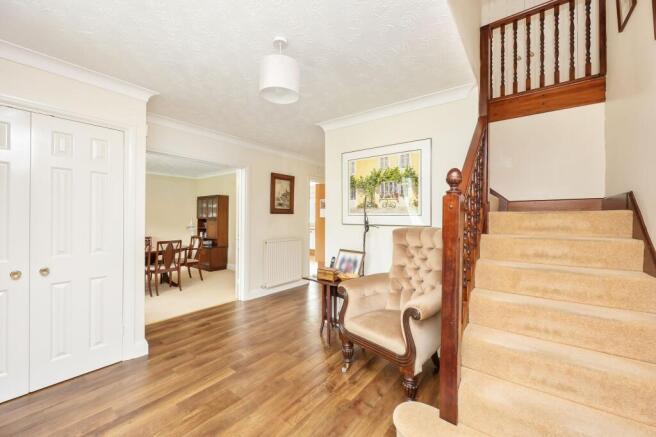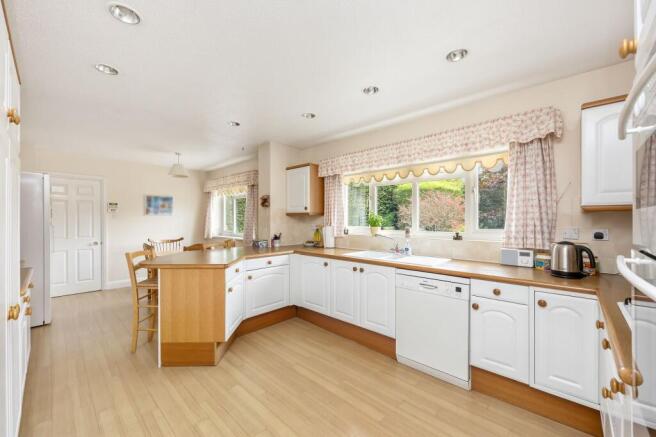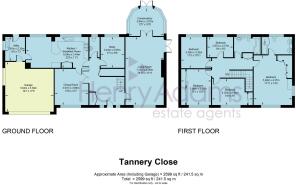
Tannery Close, Slinfold, RH13

- PROPERTY TYPE
Detached
- BEDROOMS
5
- BATHROOMS
2
- SIZE
2,599 sq ft
241 sq m
- TENUREDescribes how you own a property. There are different types of tenure - freehold, leasehold, and commonhold.Read more about tenure in our glossary page.
Freehold
Key features
- Five Bedroom Two Bathroom large family property
- Generous Plot of 0.66 acres (approx..) with Patio area for outside dining and relaxation
- Kitchen/Breakfast/Family Room
- Separate Dining Room
- Utility Room and downstairs Cloakroom
- Study/Work From Home Office
- Bright and airy Conservatory overlooking Rear Gardens
- Main Bedroom with En-Suite Bathroom
- Large Driveway with extensive parking and Double Garage
- Situated in the lovely village of Slinfold
Description
Offered with no-ongoing chain - This superbly presented, five bedroom, two bathroom executive family home offers a well thought out blend of living and bedroom space arranged over two floors and totals approximately 2600 Sq.ft.
To the ground floor is a generous and welcoming reception hallway that greets you upon arrival. This has double doors leading into a well-proportioned dining room which has an aspect to the front of the property and is ideal for hosting social occasions. There is a separate living room which has a double aspect, providing views to the front of the property, and double doors that lead into a superb conservatory where you can enjoy excellent views over the rear gardens. There is also a further set of double doors providing direct access to the rear garden terrace. Another superb feature of the main living room is the brick-built fireplace which provides a working fire – ideal for crisp winter evenings. Further space to the ground floor includes a well-proportioned kitchen/breakfast/family room which also enjoys views over the rear gardens. The well-kept kitchen has a superb blend of wall and base cabinets and a selection of quality integrated appliances. A separate study provides the ideal work-from-home office. Also of note on the ground floor is a cloakroom and a separate utility room with direct access to the double garage.
A turning staircase leads to a well-proportioned landing which in turn leads through to the main bedroom suite. This has a double aspect to the front and side of the property, along with a superb selection of fitted wardrobe space. There is a well-equipped and generous en suite bathroom with twin wash hand basins set within a modern vanity unit, a large walk-in shower and a low-level WC – all complemented with quality chrome fittings. Further bedroom space continues with four bedrooms that are equally well proportioned, two of which have fitted wardrobe space. The well-equipped family bathroom features a white suite, also finished with quality chrome fittings, and benefits from a wall-mounted shower over the bath.
The property is approached via a large and generous driveway providing parking for several vehicles. The driveway leads to the double garage which has an up-and-over door, power, lighting and useful loft/eaves storage space.
The rear garden is a real feature and is mainly laid to a well-kept level lawn with walk-through vistas. There is a superb selection of well-kept beds and borders stocked with mature shrubs, trees and planting, along with a rockery and ornate ornamental fishpond. A terrace area to the rear elevation of the property provides the ideal space for alfresco dining in the summer months. The generous and level plot totals approximately 0.633 of an acre and backs on to open countryside.
The location is also ideal for access to Horsham town centre, and a selection of well-regarded local pubs and restaurants. The picturesque village of Slinfold lies midway between Billingshurst and Horsham (both have direct railway services to London Victoria and London Bridge). The ancient St Peter’s Church and the highly regarded C of E Primary School occupy central locations. The Weald Comprehensive School in Billingshurst and Tanbridge House Secondary School in Horsham, along with Pennthorpe and Farlington private schools, are all a short car journey away. The village also offers a store/post office and the well-patronised Red Lyon Public House. Bus services to Horsham and Guildford run through the village, and sporting facilities include golf at Slinfold Golf & Leisure, plus football, cricket and tennis clubs.
EPC Rating: E
Brochures
Property Brochure- COUNCIL TAXA payment made to your local authority in order to pay for local services like schools, libraries, and refuse collection. The amount you pay depends on the value of the property.Read more about council Tax in our glossary page.
- Band: G
- PARKINGDetails of how and where vehicles can be parked, and any associated costs.Read more about parking in our glossary page.
- Yes
- GARDENA property has access to an outdoor space, which could be private or shared.
- Private garden
- ACCESSIBILITYHow a property has been adapted to meet the needs of vulnerable or disabled individuals.Read more about accessibility in our glossary page.
- Ask agent
Energy performance certificate - ask agent
Tannery Close, Slinfold, RH13
Add an important place to see how long it'd take to get there from our property listings.
__mins driving to your place
Get an instant, personalised result:
- Show sellers you’re serious
- Secure viewings faster with agents
- No impact on your credit score
Your mortgage
Notes
Staying secure when looking for property
Ensure you're up to date with our latest advice on how to avoid fraud or scams when looking for property online.
Visit our security centre to find out moreDisclaimer - Property reference d7382585-7f2f-4cb9-ab72-7a439f86a5f7. The information displayed about this property comprises a property advertisement. Rightmove.co.uk makes no warranty as to the accuracy or completeness of the advertisement or any linked or associated information, and Rightmove has no control over the content. This property advertisement does not constitute property particulars. The information is provided and maintained by Henry Adams, Horsham. Please contact the selling agent or developer directly to obtain any information which may be available under the terms of The Energy Performance of Buildings (Certificates and Inspections) (England and Wales) Regulations 2007 or the Home Report if in relation to a residential property in Scotland.
*This is the average speed from the provider with the fastest broadband package available at this postcode. The average speed displayed is based on the download speeds of at least 50% of customers at peak time (8pm to 10pm). Fibre/cable services at the postcode are subject to availability and may differ between properties within a postcode. Speeds can be affected by a range of technical and environmental factors. The speed at the property may be lower than that listed above. You can check the estimated speed and confirm availability to a property prior to purchasing on the broadband provider's website. Providers may increase charges. The information is provided and maintained by Decision Technologies Limited. **This is indicative only and based on a 2-person household with multiple devices and simultaneous usage. Broadband performance is affected by multiple factors including number of occupants and devices, simultaneous usage, router range etc. For more information speak to your broadband provider.
Map data ©OpenStreetMap contributors.








