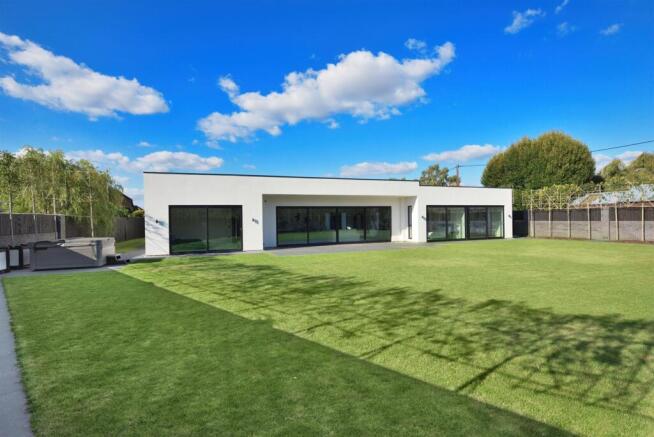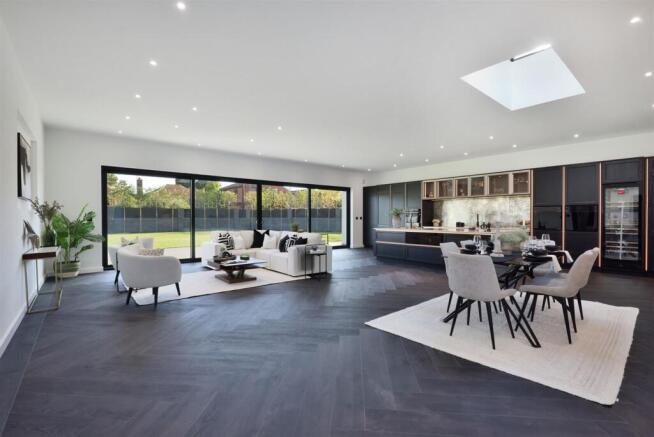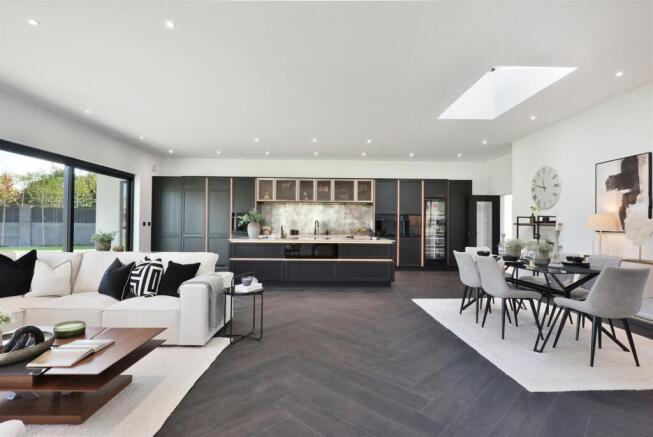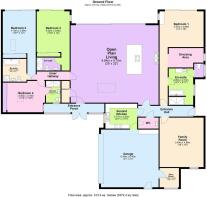Bartestree, Hereford
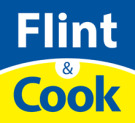
- PROPERTY TYPE
Detached Bungalow
- BEDROOMS
4
- BATHROOMS
4
- SIZE
Ask agent
- TENUREDescribes how you own a property. There are different types of tenure - freehold, leasehold, and commonhold.Read more about tenure in our glossary page.
Freehold
Key features
- Newly constructed house
- No onward chain
- Driveway, double garage and good sized garden
- Fantastic open plan living space and additional family room
- Four bedrooms, four en-suites
- Popular village location
Description
Property Description - Situated in the charming village of Bartestree, Hereford, this newly constructed four bedroom, four en-suite home offers a perfect blend of modern living and peaceful surroundings. Immaculately presented, the property boasts a contemporary design that is sure to impress. With an architects warranty in place, you can rest assured that this home has been built to the highest standards.
Situated on a private road, the location is both quiet and peaceful, making it an ideal retreat from the hustle and bustle of everyday life. The popular village setting provides a sense of community while still being conveniently close to local amenities.
This property is sold with no onward chain, allowing for a smooth and straightforward purchase process. This home presents an excellent opportunity to enjoy a comfortable lifestyle in a desirable area. Don't miss the chance to make this stunning house your new home.
The property benefits from air source under floor heating, a fantastic open plan living space with a beautifully fitted kitchen, an additional family room, four fantastic bedrooms with en-suites, a good sized garden area, a large double garage and fantastic driveway with electric gates. A viewing is highly recommended.
Open Plan Living - 29' x 32' - This striking property boasts a vast open-plan living space measuring 8.84 by 9.75 metres (29 by 32 feet), where sleek black cabinetry and a central island with a marble countertop set the tone for modern elegance. The room features large sliding doors that flood the space with natural light and provide seamless access to the lush rear garden. A stylish dining area and comfortable seating blend effortlessly within the room, enhanced by two skylights and dark herringbone flooring that add depth and character.
Second Kitchen - 9'1" x 11'7" - The second kitchen, measuring 2.77 by 3.53 metres (9'1" by 11'7"), offers a compact and practical space with black cabinetry and integrated appliances. A window brings in natural light, while the layout maximises functionality, ideal for additional cooking or catering needs.
Family Room - 18' x 16' - A generous family room measuring 5.49 by 4.88 metres (18 by 16 feet) provides a versatile space for relaxation or entertainment. Positioned to benefit from the peaceful surroundings, creating a flexible setting for family life.
Bedroom 1 - 13' x 16' - Bedroom 1 offers a spacious and tranquil retreat measuring 3.97 by 4.89 metres (13 by 16 feet), complemented by a dedicated dressing area and a luxurious en-suite bathroom. The bedroom features large sliding glass doors that open to the rear garden, allowing natural light to fill the space and creating a strong connection to the outdoor area. Soft carpeting and neutral walls enhance the calm atmosphere.
Bedroom 2 - 15'7" x 12' - Well-sized double room measuring 4.76 by 3.66 metres (15'7" by 12 feet), with a large window overlooking the garden. It benefits from an en-suite bathroom with modern fixtures and a bathtub, creating a comfortable and private sleeping space with light carpeted flooring.
Bedroom 3 - 15'2" x 12' - Measuring 4.62m x 3.66m (15'2" x 12'0"), this generously sized room benefits from an en-suite bathroom and large windows with views over the garden. Finished with neutral-toned carpeting, it offers a bright and relaxing space, ideal for family or guests.
Bedroom 4 - 11'6" x 13'8" - Measuring 3.50m x 4.18m (11'6" x 13'8"), this well-proportioned bedroom includes its own en-suite bathroom and a garden-facing window. With neutral décor and carpeted flooring, it provides a quiet, comfortable, and inviting retreat.
En-Suite Bathrooms - The en-suite bathrooms are elegantly tiled with modern fixtures including showers, basins, and toilets. They complement their respective bedrooms with sleek designs and high-quality finishes, ensuring privacy and comfort.
Garage - 21' x 21' - The garage is a substantial space measuring 6.40 by 6.40 metres (21 by 21 feet), offering ample room for vehicles and additional storage with electric roller door to the front, fitted appliances to include a washing machine & tumble dryer with extra storage space. It connects directly with the second kitchen and plant room, making it a practical hub for household needs.
Front Exterior - The front exterior features a modern façade with a white render finish, large black-framed windows, and a paved driveway with electric gate leading to the double garage. The entrance porch is stylishly designed with a solid black door and sidelights, creating a welcoming and contemporary first impression.
Rear Garden - The rear garden is a large, well-maintained expanse of lawn bordered by a neat fence, providing a private and open outdoor space ideal for family activities, playtime, or simply enjoying the outdoors in a tranquil setting. A paved patio runs alongside the house, perfect for outdoor seating and entertaining. The property also benefits from a new luxurious hot tub.
Outgoings - Water and drainage rates are payable.
Property Services - Mains water, electricity, drainage are connected.
Viewing Arrangements - Strictly by appointment through the Agent .
Opening Hours
Monday - Friday 9.00 am - 5.30 pm
Saturday 9.00 am - 1.00 pm
Tenure & Possession - Freehold - vacant possession on completion.
Money Laundering - Prospective purchasers will be asked to produce identification, address verification and proof of funds at the time of making an offer.
Directions - From Hereford proceed towards Ledbury on the A438, continue through the village of Lugwardine into Bartestree. The entrance drive to the property will be located on the left-hand side (opposite the turning to the Village Hall). As directed by our pointer board.
Brochures
Solace Bartestree.pdf- COUNCIL TAXA payment made to your local authority in order to pay for local services like schools, libraries, and refuse collection. The amount you pay depends on the value of the property.Read more about council Tax in our glossary page.
- Band: TBC
- PARKINGDetails of how and where vehicles can be parked, and any associated costs.Read more about parking in our glossary page.
- Yes
- GARDENA property has access to an outdoor space, which could be private or shared.
- Yes
- ACCESSIBILITYHow a property has been adapted to meet the needs of vulnerable or disabled individuals.Read more about accessibility in our glossary page.
- Ask agent
Bartestree, Hereford
Add an important place to see how long it'd take to get there from our property listings.
__mins driving to your place
Get an instant, personalised result:
- Show sellers you’re serious
- Secure viewings faster with agents
- No impact on your credit score
Your mortgage
Notes
Staying secure when looking for property
Ensure you're up to date with our latest advice on how to avoid fraud or scams when looking for property online.
Visit our security centre to find out moreDisclaimer - Property reference 34257474. The information displayed about this property comprises a property advertisement. Rightmove.co.uk makes no warranty as to the accuracy or completeness of the advertisement or any linked or associated information, and Rightmove has no control over the content. This property advertisement does not constitute property particulars. The information is provided and maintained by Flint & Cook, Hereford. Please contact the selling agent or developer directly to obtain any information which may be available under the terms of The Energy Performance of Buildings (Certificates and Inspections) (England and Wales) Regulations 2007 or the Home Report if in relation to a residential property in Scotland.
*This is the average speed from the provider with the fastest broadband package available at this postcode. The average speed displayed is based on the download speeds of at least 50% of customers at peak time (8pm to 10pm). Fibre/cable services at the postcode are subject to availability and may differ between properties within a postcode. Speeds can be affected by a range of technical and environmental factors. The speed at the property may be lower than that listed above. You can check the estimated speed and confirm availability to a property prior to purchasing on the broadband provider's website. Providers may increase charges. The information is provided and maintained by Decision Technologies Limited. **This is indicative only and based on a 2-person household with multiple devices and simultaneous usage. Broadband performance is affected by multiple factors including number of occupants and devices, simultaneous usage, router range etc. For more information speak to your broadband provider.
Map data ©OpenStreetMap contributors.
