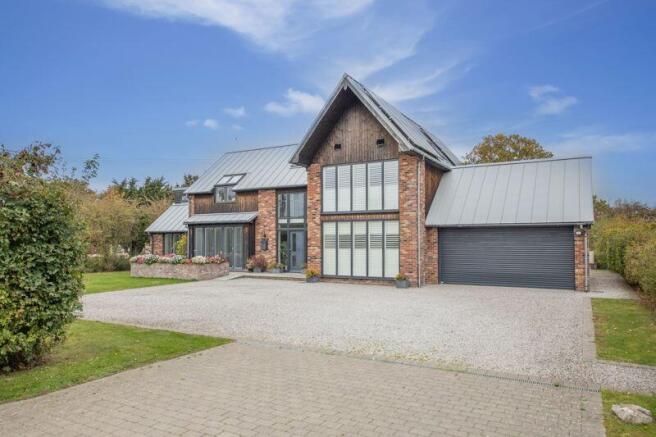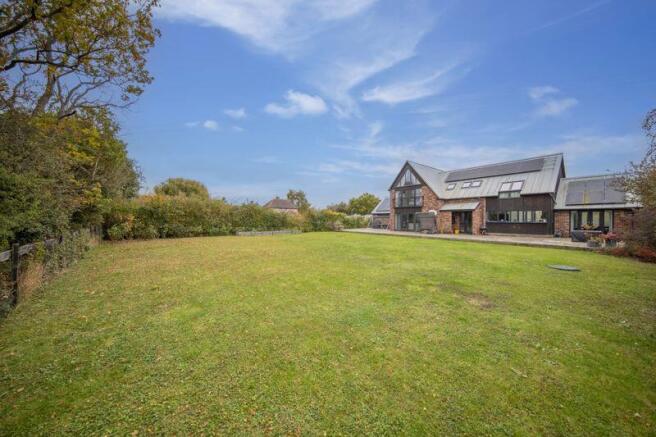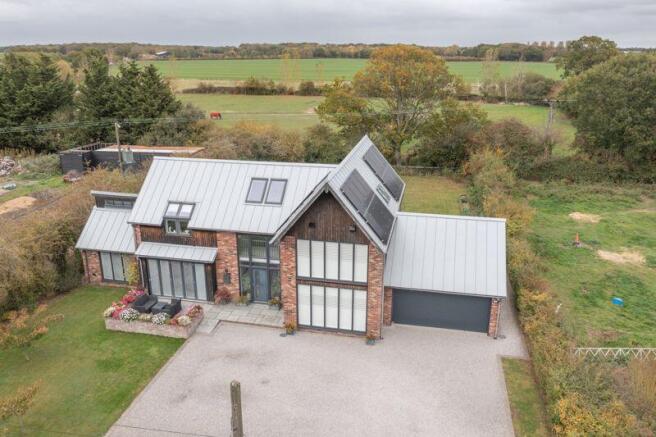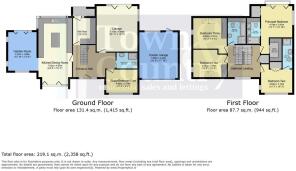5 bedroom detached house for sale
Heath Road, St Osyth, CO16

- PROPERTY TYPE
Detached
- BEDROOMS
5
- BATHROOMS
4
- SIZE
Ask agent
- TENUREDescribes how you own a property. There are different types of tenure - freehold, leasehold, and commonhold.Read more about tenure in our glossary page.
Freehold
Key features
- MAGNIFICENT ARCHITECTURALLY & CUSTOM DESIGNED COMTEMPORARY HOME
- POTTERN SELF-BUILD IN 2018
- 'A' RATED ENERGY EFFICIENT HOME
- FOUR/FIVE BEDROOMS
- KITCHEN/DINING ROOM & UTILITY ROOM
- LOUNGE WITH FRENCH DOORS TO GARDEN
- PRINCIPAL BEDROOM WITH VAULTED CEILING & WALK-IN WARDROBE
- THREE EN-SUITE SHOWER ROOMS AND FAMILY BATHROOM
- DOUBLE GARAGE AND OFF STREET PARKING
- CLOSE TO MAINLINE TRAIN STATION & EASY REACH OF GRAMMAR SCHOOLS
Description
Meticulous by design and specification the perfect blend of stunning glass, wood and brick façades together with uber contemporary contrasting steel roof construction, make this a desirable property for discerning buyers seeking a Bespoke family home.
The current owners commissioned this Pottern self-build in 2018 which was skilfully constructed by experienced craftsman to create a wonderfully light and stylish family home built with future in mind.
Vaulted ceilings and Velux windows add to the sense of space and solar panels enhance the home's ability to be a contributor to its own efficiency.
Nestled in the countryside, yet within a few minutes' drive to commutable train stations, road links and Grammar schools, this thoughtfully inspired and 'A' rated Energy efficient home, combines ultimate comfort and is sympathetic to the environmental impact.
Approached by an impressive driveway leading to the house, which is adorned in open space, this luxury family property, has numerous highlights including a grand entrance hall, formal lounge, 24ft kitchen dining room, utility room, beautiful garden room and ground floor bedroom (currently utilised as study) with En-suite shower room.
On the first floor an impressive galleried landing leads to the principal bedroom, which enjoys a walk-in wardrobe and shower room, bedroom two with En-suite shower room and two further double bedrooms and family bathroom.
This unique home captures the full benefits of the sun during the summer months whilst enjoying thermal benefits long into the winter.
Outside you will find a double garage and an abundance of parking.
Private gardens with an array of established landscaping compliments this Bespoke contemporary home.
PREPARE TO BE IMPRESSED
Entrance Hall
Partially glazed composite entrance door, Luxury Vinyl Tile (LVT) flooring, inset spot lights, underfloor heating, under stairs storage cupboard. Stairs leading to first floor galleried landing.
Kitchen/Dining Room
24' 8'' x 15' 3'' (7.51m x 4.64m)
Bi-fold doors to front aspect, windows to rear aspect, LVT flooring, inset spot lights, underfloor heating. Range of contemporary wall and base units with contrasting Quartz effect worktop and splashbacks incorporating 1½ bowl composite sink/drainer, dishwasher, wine cooler, electric Range cooker with extractor over, central island with storage under.
Garden Room
13' 10'' x 12' 9'' (4.21m x 3.88m)
Windows to front and side aspects, French doors to rear garden, LVT flooring, inset spot lights, underfloor heating, Vaulted ceiling.
Utility Room
10' 5'' x 9' 10'' (3.17m x 2.99m)
Door to rear, LVT flooring, inset spot lights, underfloor heating. Range of wall cupboards, space for washing machine, tumble dryer, storage cupboard.
Study/Bedroom Five
13' 4'' x 9' 2'' (4.06m x 2.79m)
Windows to front and side aspects with fitted shutters, carpet flooring, centre light, underfloor heating.
Cloak/Shower Room
7' 11'' x 6' 4'' (2.41m x 1.93m)
LVT flooring, inset spot lights, underfloor heating. Double shower enclosure, back to wall WC, pedestal wash hand basin, heated towel rail, partially tiled walls.
Lounge
17' 4'' x 17' 3'' (5.28m x 5.25m)
French doors and windows to rear aspect, window to side aspect, carpet flooring, triple centre lights, underfloor heating.
Galleried Landing
Vaulted ceiling, statement centre light, storage cupboard
Principal Bedroom
13' 7'' x 12' 10'' (4.14m x 3.91m)
French doors to rear with Juliet Balcony, window to side aspect. Vaulted ceiling, carpet flooring, centre and wall mounted lights, underfloor heating, built-in storage cupboard.
Walk-in Wardrobe
6' 11'' x 5' 6'' (2.11m x 1.68m)
Carpet flooring, centre light, storage and hanging rails.
En-suite to Principal Bedroom
7' 8'' x 5' 9'' (2.34m x 1.75m)
Velux window, LVT flooring, inset spot lights, underfloor heating. Shower enclosure, back to wall WC, vanity unit, heated towel rail, partially tiled walls.
Bedroom Two
13' 3'' x 10' 3'' (4.04m x 3.12m)
Windows to front and side aspects, carpet flooring, centre light, underfloor heating, built-in double wardrobe.
En-Suite to Bedroom Two
10' 6'' x 4' 7'' (3.20m x 1.40m)
Vaulted ceiling with Velux window, LVT flooring, inset spot lights, underfloor heating. Shower enclosure, combination vanity unit, heated towel rail, partially tiled walls.
Bedroom Three
15' 2'' x 9' 5'' (4.62m x 2.87m)
Windows to front and side aspects, carpet flooring, centre light, underfloor heating.
Bedroom Four
15' 3'' x 12' 4'' (4.64m x 3.76m)
Windows to side and rear aspects, carpet floor, centre light, underfloor heating.
Family Bathroom
7' 10'' x 7' 7'' (2.39m x 2.31m)
Double Velux windows, LVT flooring, inset spot lights. Freestanding bath, back to wall WC, pedestal wash hand basin, heated towel rail, partially tiled walls.
Exterior
FRONT
Off road parking for numerous vehicles with turning space for ease, hedging to front for privacy, laid to lawn and mature shrubs, access to rear garden.
REAR
Sweeping patio area, laid to lawn with mature flowers and shrubs to borders, post and rail fence to rear, field views, power and water availability.
Double Garage
18' 4'' x 17' 10'' (5.58m x 5.43m)
Electric up/over shutter, light and power internally, insulated.
Agent's Notes
• Underfloor heating (upstairs and downstairs) via a NIBE Air-Sourced Heat Pump (ASHP).
• Currently receive around £700 per year from the OFGEM Renewable Heat Incentive Scheme for the ASHP system.
• Individual thermostats in every room in the house.
• Continuous fresh air delivered to all rooms, with stale air extracted from the kitchen and all bathrooms.
• Incoming fresh air is heated by the outgoing stale air via a heat exchanger.
• 45 solar panels provide up to 12KW of electricity. As well as the direct reduction in power needed from the national grid, income is also received under the government Feed-in-Tariff scheme. This is variable, depending on weather, but was £340 for the last year.
• TV Aerial, Satellite and Ethernet Broadband points in both lounges, study and all bedrooms.
• Full fibre to the house. It is possible to contract up to 1Gb download. We currently have a 60Mb contract with BT
• Dual external power points to the front and back of the...
Brochures
Property BrochureFull Details- COUNCIL TAXA payment made to your local authority in order to pay for local services like schools, libraries, and refuse collection. The amount you pay depends on the value of the property.Read more about council Tax in our glossary page.
- Band: F
- PARKINGDetails of how and where vehicles can be parked, and any associated costs.Read more about parking in our glossary page.
- Yes
- GARDENA property has access to an outdoor space, which could be private or shared.
- Yes
- ACCESSIBILITYHow a property has been adapted to meet the needs of vulnerable or disabled individuals.Read more about accessibility in our glossary page.
- Ask agent
Heath Road, St Osyth, CO16
Add an important place to see how long it'd take to get there from our property listings.
__mins driving to your place
Get an instant, personalised result:
- Show sellers you’re serious
- Secure viewings faster with agents
- No impact on your credit score
Your mortgage
Notes
Staying secure when looking for property
Ensure you're up to date with our latest advice on how to avoid fraud or scams when looking for property online.
Visit our security centre to find out moreDisclaimer - Property reference 12765119. The information displayed about this property comprises a property advertisement. Rightmove.co.uk makes no warranty as to the accuracy or completeness of the advertisement or any linked or associated information, and Rightmove has no control over the content. This property advertisement does not constitute property particulars. The information is provided and maintained by Town & Country Residential, Brightlingsea. Please contact the selling agent or developer directly to obtain any information which may be available under the terms of The Energy Performance of Buildings (Certificates and Inspections) (England and Wales) Regulations 2007 or the Home Report if in relation to a residential property in Scotland.
*This is the average speed from the provider with the fastest broadband package available at this postcode. The average speed displayed is based on the download speeds of at least 50% of customers at peak time (8pm to 10pm). Fibre/cable services at the postcode are subject to availability and may differ between properties within a postcode. Speeds can be affected by a range of technical and environmental factors. The speed at the property may be lower than that listed above. You can check the estimated speed and confirm availability to a property prior to purchasing on the broadband provider's website. Providers may increase charges. The information is provided and maintained by Decision Technologies Limited. **This is indicative only and based on a 2-person household with multiple devices and simultaneous usage. Broadband performance is affected by multiple factors including number of occupants and devices, simultaneous usage, router range etc. For more information speak to your broadband provider.
Map data ©OpenStreetMap contributors.




