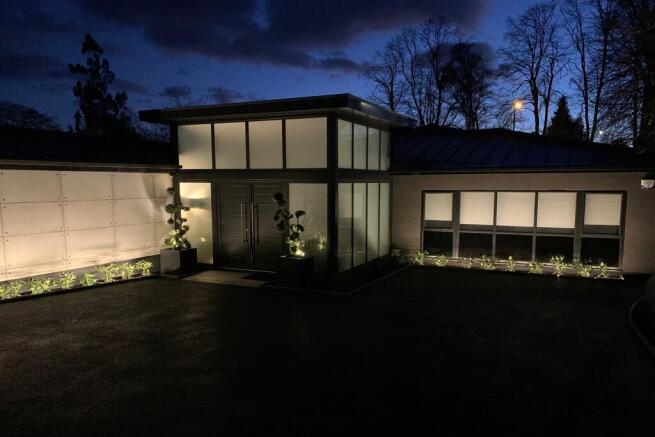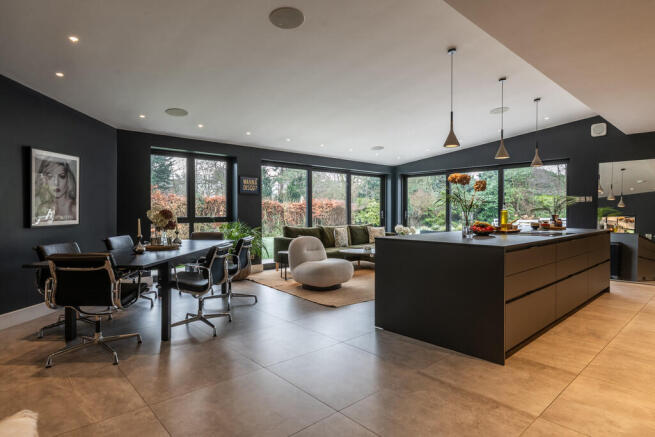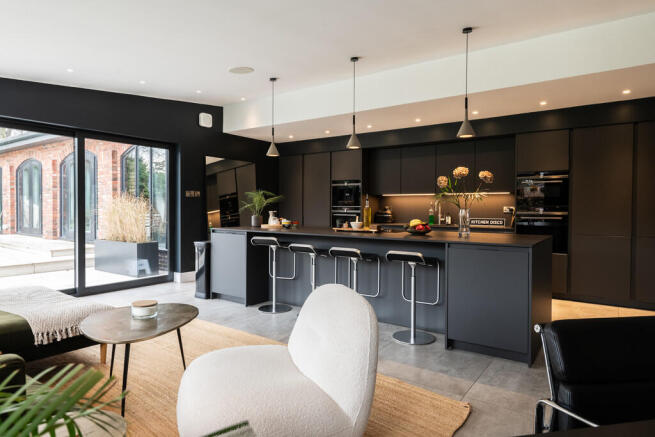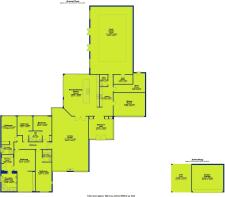
5 bedroom detached house for sale
Valley Road, West Bridgford

- PROPERTY TYPE
Detached
- BEDROOMS
5
- BATHROOMS
5
- SIZE
5,650 sq ft
525 sq m
- TENUREDescribes how you own a property. There are different types of tenure - freehold, leasehold, and commonhold.Read more about tenure in our glossary page.
Freehold
Key features
- An impressive five-bedroom detached home
- Open plan kitchen/ living/ dining room
- Large pool and gym room
- Grand entrance hall
- Five bath/ shower rooms
- Sought-after West Bridgford location
- Highly regarded school catchment area
- Viewing essential!
- Council Tax Band - G
- Tenure - Freehold
Description
The property is entered via an impressive reception hallway, featuring a striking wall of opaque glass to the front and side. Double doors open onto an oversized ceramic tiled floor, complemented by acoustic panelling. This leads to a breathtaking, open-plan living kitchen that enjoys panoramic views of the south-west-facing rear garden. The kitchen is fitted with a range of high-specification, contemporary wall and base units, integrated appliances, and a central island with an induction hob and breakfast bar, making it the perfect space for entertaining, relaxing, and dining. Generous sliding doors provide seamless access to the garden, where oversized ceramic tiling and a built-in sound system further enhance the living experience.
Stepping through Crittall-style doors, you enter a light-filled, airy main living area set on a split level. This stunning space features windows to the front, side, and rear, as well as a central stone fireplace with an inset wood burner and full-height windows that overlook a private courtyard. Exposed architectural beams add character, creating an additional elegant entertaining space.
Adjacent to the kitchen is a well-equipped utility area with a range of storage units, ample space for appliances, and access to a sizable boot room/laundry. Beyond this lies a large sitting room with acoustic panelling, ideal as a playroom or games room.
From the utility, the property flows seamlessly into the pool area, a remarkable space featuring arched windows overlooking the garden, exposed brickwork, and full tiling. The generous indoor swimming pool is complemented by a contemporary wet room with a three-piece suite and a plant room that serves the pool and gym area.
The sleeping accommodation is accessed via a central hallway, leading to five well-proportioned bedrooms, all with en-suite facilities. The principal suite is a sanctuary, boasting a spacious bedroom area, a bespoke dressing area with high-spec built-in wardrobes, and full-height powder-coated steel windows. This leads to a luxurious six-piece en-suite, featuring a panelled bath, shower cubicle, bidet, wall-mounted WC, and his-and-hers washbasins.
Two additional bedrooms include private en-suite facilities-one with a bathroom and the other with a shower room-while bedrooms four and five share a contemporary Jack-and-Jill three-piece shower suite. All en-suites are finished to an exceptional standard.
The property is surrounded by a meticulously maintained hedge, ensuring privacy from both Valley and Melton Roads. Electric gates provide access to a tarmac driveway, leading to a courtyard bordered by mature shrubs and beds. The driveway offers ample parking and leads to a double garage with an electric door, as well as a further carport.
To the side of the property, a stone-paved courtyard provides a tranquil spot to enjoy morning sunlight. The main rear garden is a true highlight, with a generous stone patio accessed from the living areas and pool. This beautifully landscaped garden, featuring a large lawn and well-stocked borders with a variety of mature trees and shrubs, enjoys a desirable south-westerly aspect, making it ideal for entertaining and long summer evenings.
This exquisite home offers a rare blend of contemporary luxury, practical family living, and exceptional outdoor space in a prestigious location. Designed for modern lifestyles and finished to an impeccable standard.
These sales particulars have been prepared by FHP Living on the instruction of the vendor. Services, equipment and fittings mentioned in these particulars have NOT been tested, and as such, no warranties can be given. Prospective purchasers are advised to make their own enquiries regarding such matters. These sales particulars are produced in good faith and are not intended to form part of a contract. Whilst FHP Living have taken care in obtaining internal measurements, they should only be regarded as approximate.
Purchaser information - Under the Protecting Against Money Laundering and the Proceeds of Crime Act 2002, FHP Living require any successful purchasers proceeding with a purchase to provide two forms of identification i.e. passport or photocard driving license and a recent utility bill. This evidence will be required prior to FHP Living instructing solicitors in the purchase or the sale of a property.
Brochures
Brochure- COUNCIL TAXA payment made to your local authority in order to pay for local services like schools, libraries, and refuse collection. The amount you pay depends on the value of the property.Read more about council Tax in our glossary page.
- Band: G
- PARKINGDetails of how and where vehicles can be parked, and any associated costs.Read more about parking in our glossary page.
- Garage,Covered,Off street
- GARDENA property has access to an outdoor space, which could be private or shared.
- Yes
- ACCESSIBILITYHow a property has been adapted to meet the needs of vulnerable or disabled individuals.Read more about accessibility in our glossary page.
- Ask agent
Valley Road, West Bridgford
Add an important place to see how long it'd take to get there from our property listings.
__mins driving to your place
Get an instant, personalised result:
- Show sellers you’re serious
- Secure viewings faster with agents
- No impact on your credit score
Your mortgage
Notes
Staying secure when looking for property
Ensure you're up to date with our latest advice on how to avoid fraud or scams when looking for property online.
Visit our security centre to find out moreDisclaimer - Property reference 102431016791. The information displayed about this property comprises a property advertisement. Rightmove.co.uk makes no warranty as to the accuracy or completeness of the advertisement or any linked or associated information, and Rightmove has no control over the content. This property advertisement does not constitute property particulars. The information is provided and maintained by FHP Living, West Bridgford. Please contact the selling agent or developer directly to obtain any information which may be available under the terms of The Energy Performance of Buildings (Certificates and Inspections) (England and Wales) Regulations 2007 or the Home Report if in relation to a residential property in Scotland.
*This is the average speed from the provider with the fastest broadband package available at this postcode. The average speed displayed is based on the download speeds of at least 50% of customers at peak time (8pm to 10pm). Fibre/cable services at the postcode are subject to availability and may differ between properties within a postcode. Speeds can be affected by a range of technical and environmental factors. The speed at the property may be lower than that listed above. You can check the estimated speed and confirm availability to a property prior to purchasing on the broadband provider's website. Providers may increase charges. The information is provided and maintained by Decision Technologies Limited. **This is indicative only and based on a 2-person household with multiple devices and simultaneous usage. Broadband performance is affected by multiple factors including number of occupants and devices, simultaneous usage, router range etc. For more information speak to your broadband provider.
Map data ©OpenStreetMap contributors.





