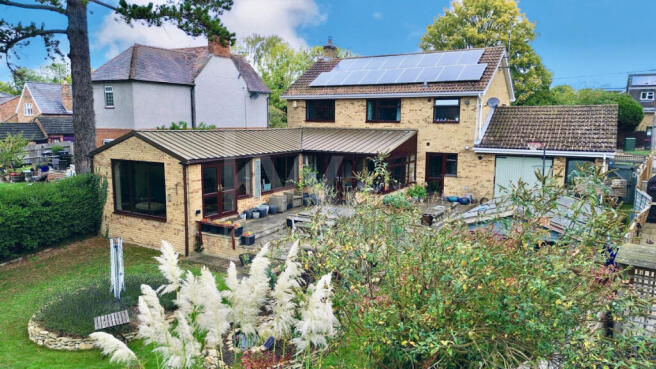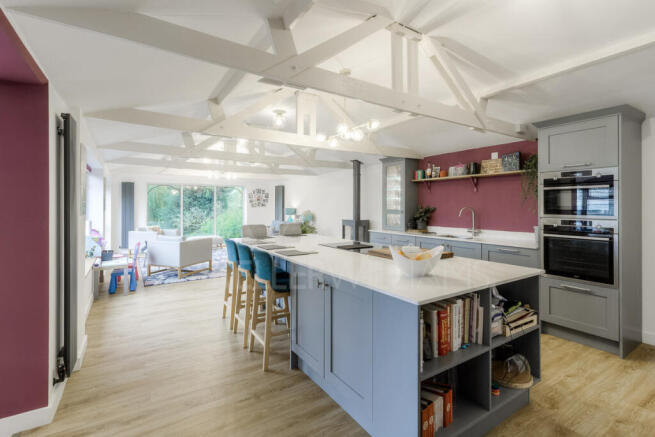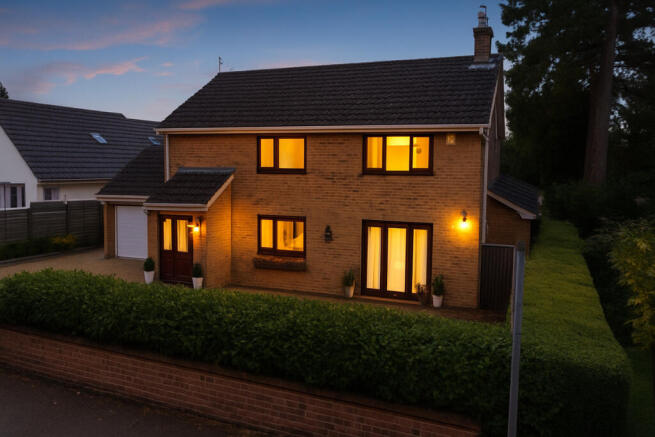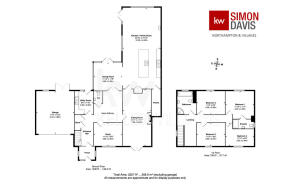4 bedroom detached house for sale
Main Road, Hackleton, Northampton, NN7

- PROPERTY TYPE
Detached
- BEDROOMS
4
- BATHROOMS
2
- SIZE
2,195 sq ft
204 sq m
- TENUREDescribes how you own a property. There are different types of tenure - freehold, leasehold, and commonhold.Read more about tenure in our glossary page.
Freehold
Key features
- Four Bedroom Family Home
- Recently Renovated
- Superb Large Kitchen / Family Room
- Double Garage
- Income Generating Solar Panels
- Large 0.5 Acre Garden
- Sought After Village
Description
GUIDE PRICE: £750,000 - £800,000
A beautifully presented and refurbished detached four-bedroom family home with a large landscaped garden and double garage, situated in the heart of the sought-after village of Hackleton.
Recently renovated to a high specification, the property offers versatile and spacious accommodation with excellent potential for further development (STPP).
Key Features
• Stunning 15m x 4.8m open-plan Kitchen & Family Room with island, gas powered stove, and garden views. Utilising the eaves space the room is simply stunning and a very rare find and ideal for hosting family and friends.
• Stylish new kitchen, utility room, downstairs WC, family bathroom, and master ensuite.
• Generous 7m Sitting Room with wood burning stove and additional Reception Rooms including Study/Snug, Dining Room, and Inner Hallway (ideal as Library or Music Room).
• Four Bedrooms, including Master with Ensuite.
• Modernised throughout: new electrics, flooring, carpets, boiler, Megaflo water tank, and improved insulation.
• Landing area currently used as an office space.
• A garage adjoins the house and could easily be extended above with a fifth bedroom and master ensuite subject to planning permission being granted.
• Potentially end of chain.
Outside
Beautifully landscaped gardens arranged in sections with patio and lawn areas, children’s play space, vegetable and fruit garden, hen house, summer house, greenhouse and three shed. Low lying stream with countryside views at the bottom of the garden. At the front ample driveway parking and front lawn complement the double garage.
Village Life in Hackleton:
Hackleton is a vibrant and well-connected village with:
• An Ofsted 'Outstanding' primary school
• A friendly village pub serving great food
• Local convenience store with Post Office a few minutes’ walk away
• Village playing field and outdoor gym within walking distance
Excellent Location:
• Northampton – Just 15 minutes’ drive away. Amenities including Waitrose and Northampton Garden Centre 5 minutes’ drive away.
• Salcey Forest – 7 minutes’ drive, now home to GoApe (opened 2024)
• Northampton Station – 15 minutes by car, with direct trains to London. Milton Keynes Central Station is 30 minutes’ drive way with trains into Euston from 34 minutes.
Schooling:
• Catchment Secondary School: Caroline Chisholm School (~2 miles)
• Nearby Independent Schools: Spratton Hall, Maidwell Hall, Northampton High School for Girls, Wellingborough School
• Public Schools in the Area: Oundle, Uppingham, Oakham
Kitchen
15'9" x 33'9" (4.82m x 10.30m)
This kitchen / family room certainly has the vow factor and is the best we have come across. What is not to love - a brand new kitchen with grey contemporary shaker style base and wall units, stylish quartz worktops, 1.5 stainless steel sink with mixer tap, built in dishwasher, quartz worktops with drainer slots, chest height double oven and grill, two built in fridges and freezers, large centre island incorporating power, induction hob with pop up extractor fan, base units and drawers. Incorporating a breakfast bar. The family room side has a gas wood burning style stove, plenty of space for sofas, tables and furniture and has views into the garden and French doors onto the patio. Oak engineered flooring throughout.
Pantry
A good sized pantry / larder off the kitchen with plentiful floor units and quartz work-surface above, power and lighting, built in washing machine and dryer. Currently houses a large wine rack.
Study
9'7" x 11'9" (2.94m x 3.60m)
Gym/Study/Second Living Room. Aspect to the front. Carpeted.
Sitting Room
11'10" x 23'7" (3.62m x 7.20m)
A good sized sitting room overlooking the front and double doors to the Kitchen / Family Room and Inner Hallway. Wood burning stove incorporated into a brick surround and waxed oak mantle. Stone hearth. New grey carpet. French doors to the front.
Dining Room
11'8" x 11'9" (3.56m x 3.60m)
Dining room with views and French doors to the garden. Opening into the Kitchen / Family Room and doorway to the inner hall. Oak engineered flooring.
Utility Room
7'8" x 9'8" (2.36m x 2.96m)
A new utility room with access to the garden and hallway. Plentiful light Taupe coloured cupboards, tall units, stainless steel sink with flexible mixer tap within a quartz worktop. Space for two stand alone appliances. Practical ceramic floor tiles. LED downlights. Grey modern style radiator.
Lavatory
Newly installed downstairs WC (hidden cistern) with basin with mixer tap with stylish grey coloured built into cupboard below. Ceramic tiles to the floor and stylish wood style cladding to the walls. Door from the hallway. LED downlight and extractor fan. Radiator.
Porch
Entrance to the house and inner porch, ideal for storing coats, shoes and boots. Entry to the use through a secondary front door. Tiled flooring.
Entrance Hall
Inner entrance hall, a room in itself. Leads to the entrance hall, sitting room and dining room/ kitchen / family room. Could be used as a library or reading area. Tiled flooring.
Bedroom 1
11'6" x 11'10" (3.52m x 3.62m)
Master double bedroom (Bedroom 1). With views across the garden and beyond the master bedroom has a rather stunning ensuite.
Bedroom 2
9'7" x 11'9" (2.94m x 3.60m)
Bedroom 2. A double bedrooms with window to the front.
Bedroom 3
9'8" x 11'8" (2.96m x 3.56m)
Bedroom 3. A double bedroom with window and views to the rear garden and beyond.
Bedroom 4
9'7" x 11'10" (2.94m x 3.62m)
Bedroom 4.
Ensuite
Stylishly refurbished. WC, basin and Double Shower. LED lit mirror with shaver socket. Feature tiled walls, tiled floor.
Bathroom
Good sized family bathroom with bath, WC, basin and separate shower. Bath taps include shower attachment. LED mirror with backlit hue, shaver socket. Stylish contemporary tiles throughout. Radiator.
Landing
Desk area for home office working.
Garage
15'8" x 17'9" (4.80m x 5.42m)
Double garage with double doors to the front. Rear door to the garden. Power and light. Eaves space storage.
Garden
The house is in a large plot of 1/2 acre. The garden has a downward aspect the rear of the garden where there is a small deep seated stream. The garden is split into areas with a play area, lawned area, a tranquil area with seating, vegetable and fruit area including a hen house (hens subject to separate negotiation!), wild meadow area. There are three sheds and one greenhouse.
- COUNCIL TAXA payment made to your local authority in order to pay for local services like schools, libraries, and refuse collection. The amount you pay depends on the value of the property.Read more about council Tax in our glossary page.
- Band: F
- PARKINGDetails of how and where vehicles can be parked, and any associated costs.Read more about parking in our glossary page.
- Yes
- GARDENA property has access to an outdoor space, which could be private or shared.
- Yes
- ACCESSIBILITYHow a property has been adapted to meet the needs of vulnerable or disabled individuals.Read more about accessibility in our glossary page.
- Ask agent
Main Road, Hackleton, Northampton, NN7
Add an important place to see how long it'd take to get there from our property listings.
__mins driving to your place
Get an instant, personalised result:
- Show sellers you’re serious
- Secure viewings faster with agents
- No impact on your credit score
About Keller Williams Plus, Covering Nationwide
Suite 1G, Widford Business Centre, 33 Robjohns Road, Chelmsford, CM1 3AG

Your mortgage
Notes
Staying secure when looking for property
Ensure you're up to date with our latest advice on how to avoid fraud or scams when looking for property online.
Visit our security centre to find out moreDisclaimer - Property reference RX654589. The information displayed about this property comprises a property advertisement. Rightmove.co.uk makes no warranty as to the accuracy or completeness of the advertisement or any linked or associated information, and Rightmove has no control over the content. This property advertisement does not constitute property particulars. The information is provided and maintained by Keller Williams Plus, Covering Nationwide. Please contact the selling agent or developer directly to obtain any information which may be available under the terms of The Energy Performance of Buildings (Certificates and Inspections) (England and Wales) Regulations 2007 or the Home Report if in relation to a residential property in Scotland.
*This is the average speed from the provider with the fastest broadband package available at this postcode. The average speed displayed is based on the download speeds of at least 50% of customers at peak time (8pm to 10pm). Fibre/cable services at the postcode are subject to availability and may differ between properties within a postcode. Speeds can be affected by a range of technical and environmental factors. The speed at the property may be lower than that listed above. You can check the estimated speed and confirm availability to a property prior to purchasing on the broadband provider's website. Providers may increase charges. The information is provided and maintained by Decision Technologies Limited. **This is indicative only and based on a 2-person household with multiple devices and simultaneous usage. Broadband performance is affected by multiple factors including number of occupants and devices, simultaneous usage, router range etc. For more information speak to your broadband provider.
Map data ©OpenStreetMap contributors.




