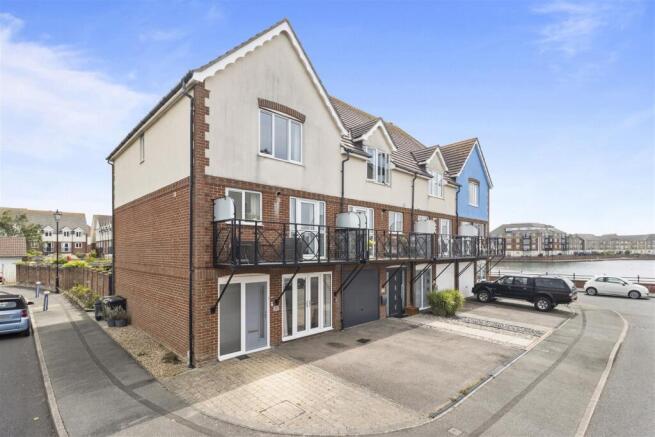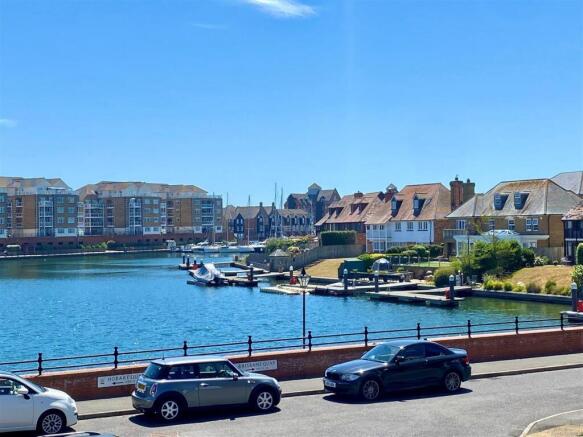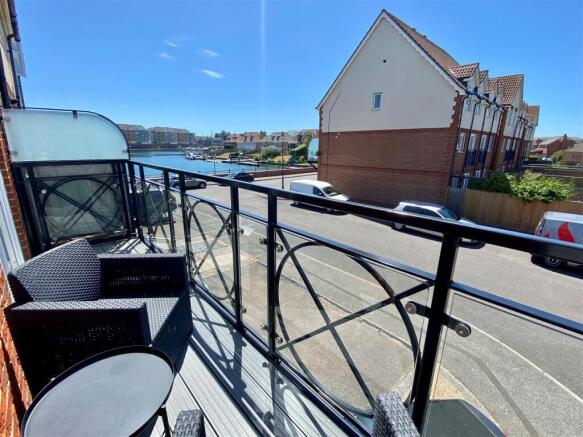Brisbane Quay, Eastbourne, BN23 5PD

Letting details
- Let available date:
- Ask agent
- Deposit:
- £2,300A deposit provides security for a landlord against damage, or unpaid rent by a tenant.Read more about deposit in our glossary page.
- Min. Tenancy:
- Ask agent How long the landlord offers to let the property for.Read more about tenancy length in our glossary page.
- Let type:
- Long term
- Furnish type:
- Unfurnished
- Council Tax:
- Ask agent
- PROPERTY TYPE
Town House
- BEDROOMS
4
- BATHROOMS
2
- SIZE
Ask agent
Description
*GUARANTOR REQUIRED ON ALL APPLICANTS* Four bedroomed townhouse located in the Sovereign Harbour area of Eastbourne. This charming townhouse offers a delightful blend of comfort and modern living, this property is perfect for families or those seeking extra space for guests, home office or multi generational living. One of the standout features of this home is its stunning views of the harbour, which can be enjoyed from the inviting balcony. The townhouse also boasts convenient parking for two cars. This property is not just a house; it is a lifestyle choice, offering the perfect balance of tranquillity and accessibility. With the beautiful Sovereign Harbour area at your doorstep, you will have access to a variety of local amenities, including shops, restaurants, and recreational activities. Available August. Council Tax Band E- not included in the rent. EPC D.
The Accommodation - Comprises:
Porch - Front door opening to hallway
Reception Room Two - 3.36 x 2.35 (11'0" x 7'8") - (Converted from garage)
Double door to front of house, radiator, sliding door to hallway, cupboard, LVFflooring.
Ground Floor Cloakroom - 1.77 x 0.92 - Window to front, WC, basin, radiator, LVF flooring.
Storage Cupboard - 2.25 x 0.66 (7'4" x 2'1") - Floor to ceiling shelving.
Utility Room - 3.62 x 1.98 (11'10" x 6'5") - Large wardrobe, radiator, door to rear with wide low threshold , door to the rear garden, LVF flooring sink and drainer, tiled splashback, space for washing machine and tumble dryer.
Ground Floor Bedroom 2 - 3.4 x 2.63 (11'1" x 8'7") - Patio sliding door to the rear garden, radiator. LVF flooring, sliding door to
Ground Floor Wet Room - 2.73 x 1.75 (8'11" x 5'8") - Aqua boarding throughout, non-slip flooring, walk in shower, WC, basin, extra large electric towel radiator.
Stairs rising to:
First Floor Landing -
Living/Dining Room - 6.45 x 4.76 (21'1" x 15'7") - Windows to rear, single door to Juliet balcony, carpet, radiators, gas fireplace (disconnected) open plan to the kitchen.
Kitchen - 4.72 x 3.09 (15'5" x 10'1") - Window to front, vinyl flooring, white eye and base level gloss units, electric oven, induction hob, breakfast bar, radiator. Single door leading to:
Balcony - Composite decking with glass balustrade with views to the harbour and South Downs
Stairs rising to:
Bathroom - 2.04 x 1.71 (6'8" x 5'7") - Bath with shower over, WC, sink, radiator.
Cupboard On Landing - 1.06 x 0.93 (3'5" x 3'0") -
Airing Cupboard - 0.80 x 0.21 (2'7" x 0'8") - Flooring to ceiling shelving
Bedroom One - 3.64 x 3.29 (11'11" x 10'9") - Window to front with views of downs and the harbour, double wardrobes, door to
En-Suite - 2.63 x 1.01 (8'7" x 3'3") - Shower, WC, basin, vinyl flooring.
Bedroom Three - 3.09 x 2.17 (10'1" x 7'1") - Window to rear, radiator.
Bedroom Four - 3'49 x 2.16 (9'10"'160'9" x 7'1") - Window to rear, radiator, fitted wardrobe
- COUNCIL TAXA payment made to your local authority in order to pay for local services like schools, libraries, and refuse collection. The amount you pay depends on the value of the property.Read more about council Tax in our glossary page.
- Ask agent
- PARKINGDetails of how and where vehicles can be parked, and any associated costs.Read more about parking in our glossary page.
- Yes
- GARDENA property has access to an outdoor space, which could be private or shared.
- Yes
- ACCESSIBILITYHow a property has been adapted to meet the needs of vulnerable or disabled individuals.Read more about accessibility in our glossary page.
- Ask agent
Brisbane Quay, Eastbourne, BN23 5PD
Add an important place to see how long it'd take to get there from our property listings.
__mins driving to your place
Notes
Staying secure when looking for property
Ensure you're up to date with our latest advice on how to avoid fraud or scams when looking for property online.
Visit our security centre to find out moreDisclaimer - Property reference L124946. The information displayed about this property comprises a property advertisement. Rightmove.co.uk makes no warranty as to the accuracy or completeness of the advertisement or any linked or associated information, and Rightmove has no control over the content. This property advertisement does not constitute property particulars. The information is provided and maintained by Eastbourne Property Shop, Pevensey. Please contact the selling agent or developer directly to obtain any information which may be available under the terms of The Energy Performance of Buildings (Certificates and Inspections) (England and Wales) Regulations 2007 or the Home Report if in relation to a residential property in Scotland.
*This is the average speed from the provider with the fastest broadband package available at this postcode. The average speed displayed is based on the download speeds of at least 50% of customers at peak time (8pm to 10pm). Fibre/cable services at the postcode are subject to availability and may differ between properties within a postcode. Speeds can be affected by a range of technical and environmental factors. The speed at the property may be lower than that listed above. You can check the estimated speed and confirm availability to a property prior to purchasing on the broadband provider's website. Providers may increase charges. The information is provided and maintained by Decision Technologies Limited. **This is indicative only and based on a 2-person household with multiple devices and simultaneous usage. Broadband performance is affected by multiple factors including number of occupants and devices, simultaneous usage, router range etc. For more information speak to your broadband provider.
Map data ©OpenStreetMap contributors.



