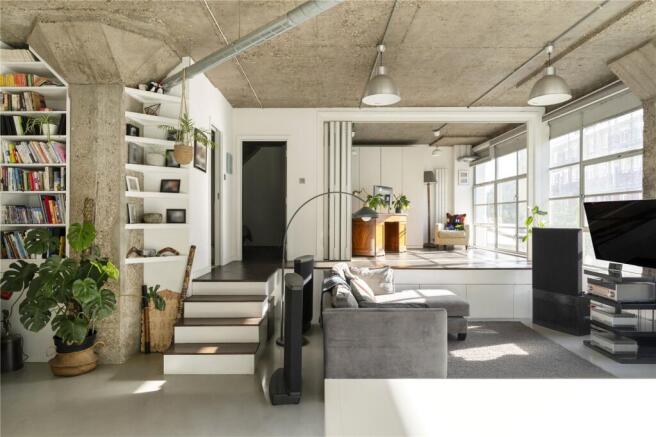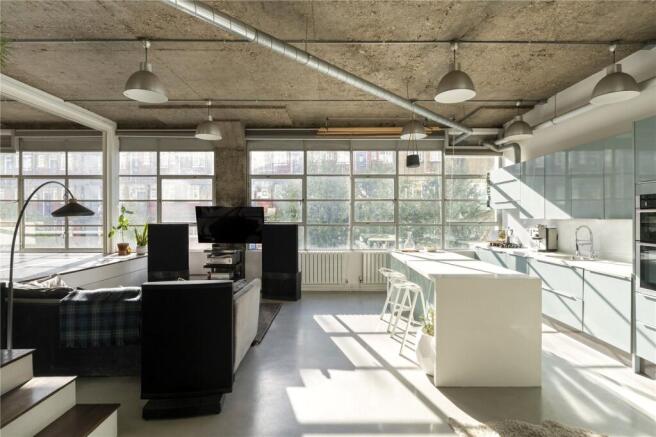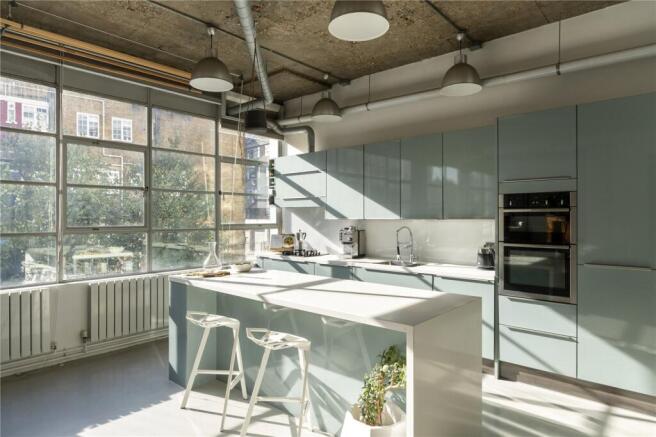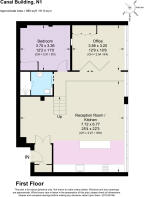
Shepherdess Walk, London, N1

- PROPERTY TYPE
Apartment
- BEDROOMS
2
- BATHROOMS
1
- SIZE
880 sq ft
82 sq m
Key features
- Two bedrooms (one raised live-work space with soundproofed partition)
- Architect-designed, fully renovated in 2018
- 3.2m ceiling heights in the main living space
- Steel Crittall windows with thermal-fitted blinds
- Exceptional integrated storage throughout
- Secure parking space
- 24-hour concierge
- No onward chain
Description
The main living area is expansive. It is defined by soaring 3.2-metre concrete ceilings, micro-concrete floors, and full-width Crittall windows with thermal blinds that maximise natural light. Light floods in, and air moves freely. After the intensity of London, this feels distinctly open.
A bespoke, split-level space sits elevated above the main floor, finished in engineered herringbone flooring. It's ideal for use as a home office, guest room, or studio. An industrial-spec soundproof folding partition by London Wall allows the space to be closed off or opened up. Separate when needed. Connected when preferred. The apartment is formally recognised as a live-work unit, offering flexibility for both residential and professional use.
The kitchen is a simple, lateral space with an unobtrusive aesthetic. It feels very much like a chef's kitchen, with duck egg blue gloss cabinetry and silver-toned fittings. A workable, functional space: perfect for entertaining and cooking, working harmoniously with the rest of the living area and cleanly lit by directional lighting.
The principal bedroom is a quiet and spacious retreat. It fits a king-size bed comfortably and continues the palette of warm wood floors and concrete textures. A vertical column grounds the space without overwhelming it. Lighting is subtle and integrated. Ventilation is handled by wall-integrated fans for extraction, cleaning, and cooling, with an additional ceiling fan for support in warmer months.
The shower room is minimal and elemental, with black honeycomb tiles set against exposed concrete. Sensor-activated lighting ensures night-time visits remain undisturbed.
Storage has been smartly integrated throughout. A tall bookcase and concealed cupboards that extend underneath the shower room greet you at the entrance. Hidden storage spans the underside of the upper level, with additional space beneath the bedroom floor accessed by a hydraulic hatch.
The Canal Building is one of East London's most established warehouse conversions. Residents benefit from 24-hour concierge, secure entry, and an allocated parking space visible from the apartment. Two communal terraces extend the living space: one looking out across the skyline, the other tucked beside the canal, edged by olive trees and lavender. The building has an active residents' board and a strong sense of community.
Positioned between Angel and Old Street, bordering Shoreditch, Clerkenwell and Islington, with Regent's Canal at your doorstep. All major airports within an hour. Built for lives that move between cities as easily as neighbourhoods.
- COUNCIL TAXA payment made to your local authority in order to pay for local services like schools, libraries, and refuse collection. The amount you pay depends on the value of the property.Read more about council Tax in our glossary page.
- Band: TBC
- PARKINGDetails of how and where vehicles can be parked, and any associated costs.Read more about parking in our glossary page.
- Yes
- GARDENA property has access to an outdoor space, which could be private or shared.
- Yes
- ACCESSIBILITYHow a property has been adapted to meet the needs of vulnerable or disabled individuals.Read more about accessibility in our glossary page.
- Ask agent
Shepherdess Walk, London, N1
Add an important place to see how long it'd take to get there from our property listings.
__mins driving to your place
Get an instant, personalised result:
- Show sellers you’re serious
- Secure viewings faster with agents
- No impact on your credit score
Your mortgage
Notes
Staying secure when looking for property
Ensure you're up to date with our latest advice on how to avoid fraud or scams when looking for property online.
Visit our security centre to find out moreDisclaimer - Property reference COR250095. The information displayed about this property comprises a property advertisement. Rightmove.co.uk makes no warranty as to the accuracy or completeness of the advertisement or any linked or associated information, and Rightmove has no control over the content. This property advertisement does not constitute property particulars. The information is provided and maintained by CORE Residential, London. Please contact the selling agent or developer directly to obtain any information which may be available under the terms of The Energy Performance of Buildings (Certificates and Inspections) (England and Wales) Regulations 2007 or the Home Report if in relation to a residential property in Scotland.
*This is the average speed from the provider with the fastest broadband package available at this postcode. The average speed displayed is based on the download speeds of at least 50% of customers at peak time (8pm to 10pm). Fibre/cable services at the postcode are subject to availability and may differ between properties within a postcode. Speeds can be affected by a range of technical and environmental factors. The speed at the property may be lower than that listed above. You can check the estimated speed and confirm availability to a property prior to purchasing on the broadband provider's website. Providers may increase charges. The information is provided and maintained by Decision Technologies Limited. **This is indicative only and based on a 2-person household with multiple devices and simultaneous usage. Broadband performance is affected by multiple factors including number of occupants and devices, simultaneous usage, router range etc. For more information speak to your broadband provider.
Map data ©OpenStreetMap contributors.





