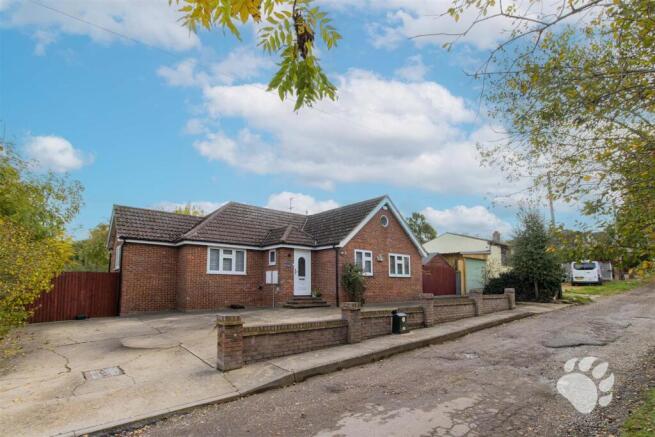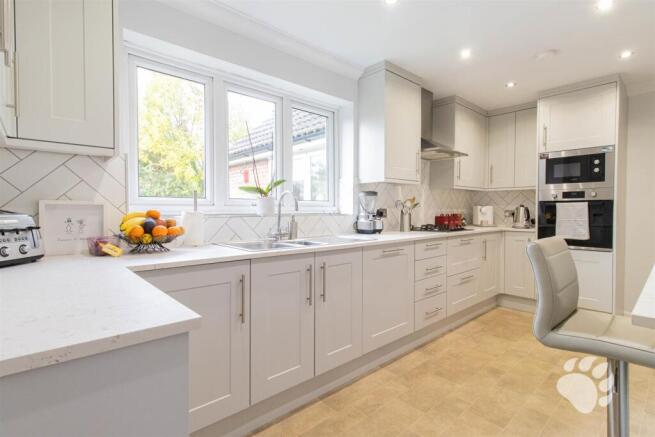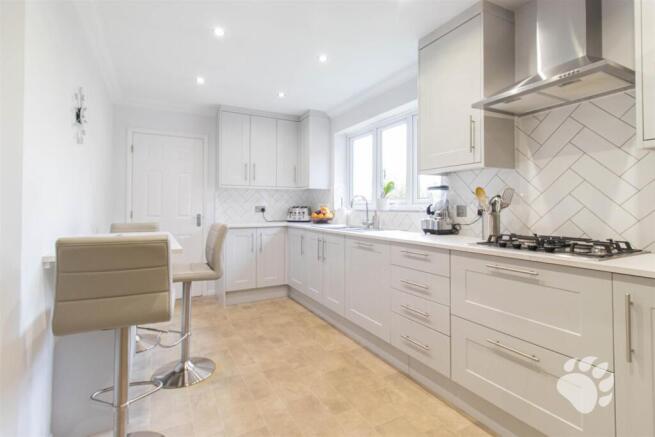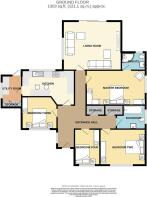
Ramsden View Road, Wickford, SS12

- PROPERTY TYPE
Detached Bungalow
- BEDROOMS
4
- BATHROOMS
2
- SIZE
Ask agent
- TENUREDescribes how you own a property. There are different types of tenure - freehold, leasehold, and commonhold.Read more about tenure in our glossary page.
Freehold
Key features
- Striking & Spacious Entrance Hall
- Stunning Fitted Kitchen 16' x 8' Plus Separate Utility Room 9'6 x 6'1
- Living Room 17'9 x 14'11
- Master Bedroom 18'1 x 10'7 With En Suite 7'4 x 5'6, Bedroom Two 12'5 x 11', Bedroom Three 11' x 9'3 Plus Bedroom Four 11' x 7'9
- Family Bathroom Suite 8'10 x 6'10
- Unoverlooked Rear Garden With Far Reaching Views Approx 75' In Width
- Driveway Parking For Up To Seven Vehicles
- Quiet & Family-Friendly Location With No Through Traffic
- Rural Setting Yet Just Over 1 Mile To High Street & Rail Links Into London
- Potential To Extend Into Loft Subject To Planning
Description
Internally, the new owner will be greeted by the most striking and spacious of entrance halls which in turn, allows access to all of the remaining living accommodation.
There are four double bedrooms however, at present, the current owners use two of the bedrooms as a home office and dining room, respectively. This is a good illustration of the versatility that this home offers.
The stunning kitchen suite measures 16' x 8' and was fitted in 2023. The kitchen provides an abundance of both worktop space and storage space plus a practical and family-friendly breakfast bar central to the room. Fitted appliances within the kitchen include the dishwasher, microwave, oven and gas hob with overhead extractor fan. Off of the kitchen is the 9'6 x 6'1 utility with further storage, access to the boiler, a freestanding washing machine, hidden, plus a fitted fridge/freezer, 70/30 split.
The main living room is located to the rear of the property and is flooded with natural light and overlooks the rear garden. This room measures 17'9 x 14'11 and provides the perfect environment in which to both entertain and relax.
The master bedroom measures a sizeable 18'1 x 10'7 complete with en suite shower room which measures a further 7'4 x 5'6, bedroom two measures 12'5 x 11', bedroom three, currently set up as a home office measures 11' x 9'3 whilst bedroom four, currently set up as the dining room measures 11' x 7'9. All of the bedrooms are sizeable double bedrooms which is a fine feature within itself.
Completing the living accommodation is the family bathroom suite which measures 8'10 x 6'10 and consists of the bathtub with overhead shower, washbasin and W/C.
The loft space, accessible off of the entrance hall is huge and offers great potential for extension, subject to usual planning permissions.
Externally there is a great-sized rear garden, totally unoverlooked with far reaching and uninterrupted views, the garden measures approximately 75' in width.
To the front there is ample driveway parking with the current owner having previously accommodated seven vehicles. The front also profits from being totally unoverlooked.
Located just over a mile from Wickford High Street and rail links into the London the property remains within easy reach of all local amenities yet retains a rural feel to it surrounded by greenery.
Internal viewings come strongly recommended so that one can appreciate and acknowledge first hand the time, care and attention to detail the curent owners have invested into bringing this home as close to perfect as possible.
Freehold.
Council Tax Band E.
Amount £2,624.49.
AML Checks - All buyers interested in purchasing a property through us are required to complete an Anti-Money Laundering (AML) check. A non-refundable fee of £30 + VAT per buyer in the transaction will apply. This fee must be paid before proceeding with the purchase.
Striking & Spacious Entrance Hall -
Stunning Fitted Kitchen - 4.88m x 2.44m (16' x 8' ) -
Utility Room - 2.90m x 1.85m (9'6 x 6'1) -
Living Room - 5.41m x 4.55m (17'9 x 14'11) -
Master Bedroom - 5.51m x 3.23m (18'1 x 10'7 ) -
En Suite - 2.24m x 1.68m (7'4 x 5'6) -
Bedroom Two - 3.78m x 3.35m (12'5 x 11') -
Bedroom Three - 3.35m x 2.82m (11' x 9'3) -
Bedroom Four - 3.35m x 2.36m (11' x 7'9) -
Family Bathroom Suite - 2.69m x 2.08m (8'10 x 6'10 ) -
Unoverlooked Rear Garden Approx 75' In Width -
Large Driveway For Up To Seven Vehicles -
Far Reaching & Uninterrupted Views -
Quiet & Family-Friendly Road -
Just Over 1 Mile To High Street & Station -
Brochures
Ramsden View Road, Wickford, SS12Brochure- COUNCIL TAXA payment made to your local authority in order to pay for local services like schools, libraries, and refuse collection. The amount you pay depends on the value of the property.Read more about council Tax in our glossary page.
- Band: E
- PARKINGDetails of how and where vehicles can be parked, and any associated costs.Read more about parking in our glossary page.
- Yes
- GARDENA property has access to an outdoor space, which could be private or shared.
- Yes
- ACCESSIBILITYHow a property has been adapted to meet the needs of vulnerable or disabled individuals.Read more about accessibility in our glossary page.
- Ask agent
Ramsden View Road, Wickford, SS12
Add an important place to see how long it'd take to get there from our property listings.
__mins driving to your place
Get an instant, personalised result:
- Show sellers you’re serious
- Secure viewings faster with agents
- No impact on your credit score
Your mortgage
Notes
Staying secure when looking for property
Ensure you're up to date with our latest advice on how to avoid fraud or scams when looking for property online.
Visit our security centre to find out moreDisclaimer - Property reference 34257851. The information displayed about this property comprises a property advertisement. Rightmove.co.uk makes no warranty as to the accuracy or completeness of the advertisement or any linked or associated information, and Rightmove has no control over the content. This property advertisement does not constitute property particulars. The information is provided and maintained by Bear Estate Agents, Basildon. Please contact the selling agent or developer directly to obtain any information which may be available under the terms of The Energy Performance of Buildings (Certificates and Inspections) (England and Wales) Regulations 2007 or the Home Report if in relation to a residential property in Scotland.
*This is the average speed from the provider with the fastest broadband package available at this postcode. The average speed displayed is based on the download speeds of at least 50% of customers at peak time (8pm to 10pm). Fibre/cable services at the postcode are subject to availability and may differ between properties within a postcode. Speeds can be affected by a range of technical and environmental factors. The speed at the property may be lower than that listed above. You can check the estimated speed and confirm availability to a property prior to purchasing on the broadband provider's website. Providers may increase charges. The information is provided and maintained by Decision Technologies Limited. **This is indicative only and based on a 2-person household with multiple devices and simultaneous usage. Broadband performance is affected by multiple factors including number of occupants and devices, simultaneous usage, router range etc. For more information speak to your broadband provider.
Map data ©OpenStreetMap contributors.





