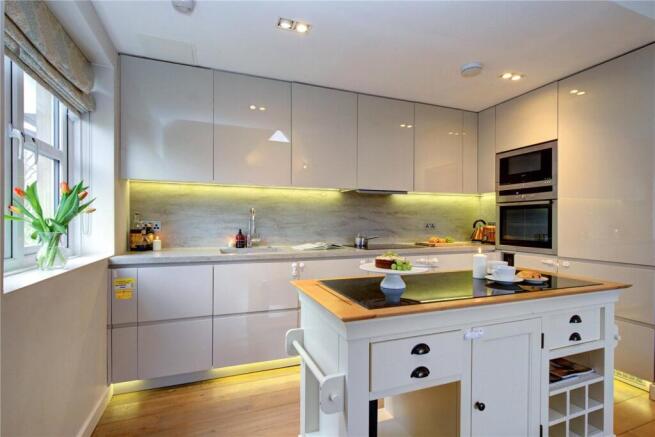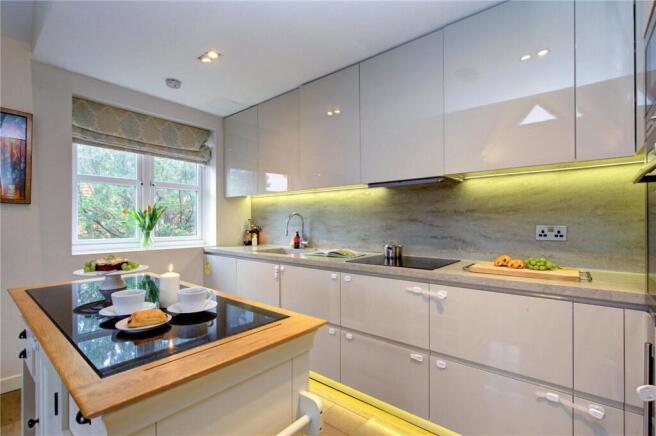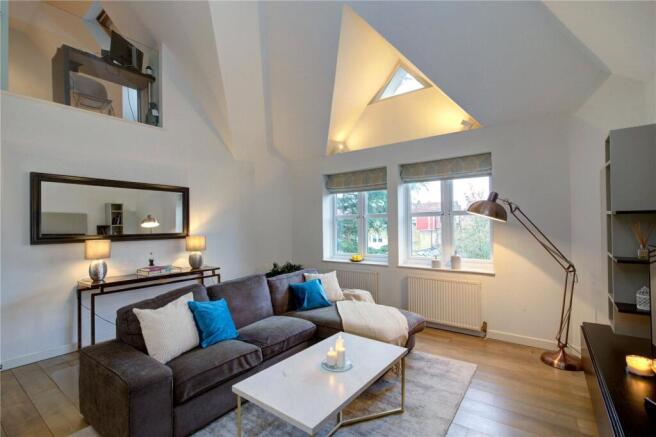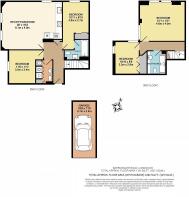Barrowgate Road, London, W4

Letting details
- Let available date:
- Now
- Deposit:
- £4,211A deposit provides security for a landlord against damage, or unpaid rent by a tenant.Read more about deposit in our glossary page.
- Min. Tenancy:
- Ask agent How long the landlord offers to let the property for.Read more about tenancy length in our glossary page.
- Let type:
- Long term
- Furnish type:
- Unfurnished
- Council Tax:
- Ask agent
- PROPERTY TYPE
Apartment
- BEDROOMS
3
- BATHROOMS
2
- SIZE
1,131 sq ft
105 sq m
Key features
- 3 Bedroom apartment with a study
- Second floor
- Online Viewing
- Modern
- Excellent location
- Reference:#PGV02
- Open plan kitchen/Living room
- No Pets Allowed
- Bright spacious
- Garage included
Description
Love the vibrancy of the City pace, but yearning to stretch out in more space?
Go West and discover laidback village vibes, parks and bistro brunch bars…alongside a light-filled modern maisonette, in the midst of leafy Chiswick.
Situated along the beautiful, tree-lined residential street of Barrowgate Road, instantly sense the shift in pace. Calm, quiet and peaceful, yet within easy reach of the main high street and the City itself.
Beneath Number Eight, 83-85 Barrowgate Road, discover a garage, handy for storing bikes and pushchairs. With handy tube links close by, why drive?
Purchased in 2015 and thoroughly refurbished, the maisonette, occupying the second and third floors, serves as a peaceful oasis serenaded by leafy views and birdsong through every window. Step inside to discover more…
Step onto the hardwood flooring of the entrance hall, with attractive wallpaper providing a pleasant ambience to arrive home to. Refurbished completely, the current owners have opened up rooms and introduced wooden floors and glass for an open, light feel.
Continue ahead, where to the left there is a convenient utility room with integrated washer and dryer and space to put laundry on the worktop above. There is also a WC in here for guest use.
OWNER QUOTE: “It’s such a quiet space. You can really feel the privacy.”
Emerge from the entrance hallway into a clean-line, open-plan area, where the kitchen blends seamlessly into the wall to the right. Originally a separate kitchen and living room, the two areas now flow together for a contemporary, sociable and family friendly entertaining space.
Lacquered cream cupboards gently reflect the light, while the highest quality Corian surfaces also reflect the spotlighting above. Plinth lighting adds further illumination creating a bright and inviting space.
With space for a freestanding central island, should you desire even more storage, this sleek kitchen is fitted with a built-in microwave, oven, dishwasher, induction hob, fridge-freezer and wine fridge.
OWNER QUOTE: “It’s a really interactive space, you can cook, watch the children play or have friends over for a glass of wine.”
Above, the double height ceiling of the living area rises up, filled with light from the windows overlooking the magnolia tree in a nearby garden and also from the internal window of the balcony above.
Unlike so many maisonettes or apartments, Number Eight looks out from every window to gardens, trees and green space, imbuing it with the feel of being a detached home.
OWNER QUOTE: “Look outside and all you see is green.”
Look up and spy the quirky mezzanine above, and an internal window through from the master bedroom; control the flow of light and privacy with a flick of the blinds.
Sneak a peek at bedroom two, with leafy views out to the tree line beyond. Amply sized, built-in oak wardrobes help maximise floor space providing you with sizeable space to stash your clothes.
Refresh and revive in the ensuite bathroom, spacious enough to accommodate a bath with overhead rainfall shower, wash basin with fitted storage and WC.
Another bedroom awaits on this level and is currently used as a nursery, once more boasting leafy views out over the gardens beyond.
Take the carpeted stairs up to the third floor, an oasis of tranquility on the uppermost level of the building.
OWNER QUOTE: “Being on the third floor, there is no noise from above, just birdsong from out of the windows.”
Make this level your private, penthouse master suite. Luxuriously spacious, this carpeted master bedroom is brimming with light, flowing in from the external window and up through the internal window, overlooking the living area. Screened with blinds for your privacy, this is a spacious and yet cosy, well-lit space, filled with morning light at daybreak.
Slip through into the ensuite, where a width of wall is devoted to a refreshing rainfall walk-in shower. There is also a WC and wash basin.
Currently used as a dressing room, an open space off the mezzanine balcony has also served as a peaceful work from home study. A versatile room, why not consider making this your walk-in wardrobe, or a convenient nursery for the all-important postnatal night feeds. It could even be a quiet reading room snug, for bedtime reading before sinking into a night of slumber.
Out and about
Combine the comforts of maisonette living with the vibrancy of village life; only five minutes’ walk from the doorstep discover the main high street, with its selection of boutique shops, bistros and bars.
Soak up the culture with a trip to Chiswick House, a Palladian villa and gardens demonstrating classic Greco-Roman design. Wander amongst the Roman statues in the garden, where in summer operas are performed. All this only five minutes’ walk from home.
Feed the ducks and swans on the lake, or take a run around the green. With several smaller parks close by, there is always somewhere new to discover and explore.
OWNER QUOTE: “I love green areas and to walk and run, with a baby, that was the best thing ever.”
For families, there are a number of playparks in the locale, while the River Thames is also conveniently close for walks along the banks. There are a range of public and private schools nearby for your consideration.
Cycle to work, or catch the tube from Chiswick Park Station via the Piccadilly or District Line. Those working internationally are also well placed, only 16 miles from Heathrow Airport.
Supremely accessible with an unreal sense of serenity, Chiswick high street provides you with a plethora of choices for brunch, sushi and pub lunches, with all the comforts of a spacious family home to retire to at the end of the day.
Just as birds migrate south for warmer climes in winter, the professional couples of Notting Hill and South Kensington surely take a step west when it’s time to settle down.
Surround yourself with diverse and like-minded people in a warm, contemporary and spacious home of Number 8, 83-85 Barrowgate Road, Chiswick. Book your viewing today.
Local Knowledge:
A wide selection of shops, bars and restaurants can be found on Chiswick High Road and a short distance to Chiswick House Park.
The flat is in the catchment area of Belmont Primary School (with outstanding rating). Barrowgate Road is one of the most beautiful roads in Chiswick.
Nearest Stations:
Chiswick Park Station: (District Line) zone 3
Turnham Green Station (District Line) zones 2/3
Local Authority: Hounslow
Council Tax: (2025/26) Band E, £2,549.33pa
Heating: Gas (independent)
Utility Room:
Washing machine and dryer
Kitchen:
integrated electric hob, integrated oven, integrated microwave, integrated dishwasher and integrated wine cooler.
Holding Deposit: one weeks rent
Security Deposit: five weeks rent (rent under £50,000 per year) or six weeks rent (rent of £50,000 per year and over)
This property is for long term tenancy only - minimum period of tenancy is 12 months. Rental price quoted is exclusive of utility bills.
Brochures
Particulars- COUNCIL TAXA payment made to your local authority in order to pay for local services like schools, libraries, and refuse collection. The amount you pay depends on the value of the property.Read more about council Tax in our glossary page.
- Band: E
- PARKINGDetails of how and where vehicles can be parked, and any associated costs.Read more about parking in our glossary page.
- Yes
- GARDENA property has access to an outdoor space, which could be private or shared.
- Ask agent
- ACCESSIBILITYHow a property has been adapted to meet the needs of vulnerable or disabled individuals.Read more about accessibility in our glossary page.
- Ask agent
Barrowgate Road, London, W4
Add an important place to see how long it'd take to get there from our property listings.
__mins driving to your place
Notes
Staying secure when looking for property
Ensure you're up to date with our latest advice on how to avoid fraud or scams when looking for property online.
Visit our security centre to find out moreDisclaimer - Property reference LOE220169_L. The information displayed about this property comprises a property advertisement. Rightmove.co.uk makes no warranty as to the accuracy or completeness of the advertisement or any linked or associated information, and Rightmove has no control over the content. This property advertisement does not constitute property particulars. The information is provided and maintained by London Executive, London. Please contact the selling agent or developer directly to obtain any information which may be available under the terms of The Energy Performance of Buildings (Certificates and Inspections) (England and Wales) Regulations 2007 or the Home Report if in relation to a residential property in Scotland.
*This is the average speed from the provider with the fastest broadband package available at this postcode. The average speed displayed is based on the download speeds of at least 50% of customers at peak time (8pm to 10pm). Fibre/cable services at the postcode are subject to availability and may differ between properties within a postcode. Speeds can be affected by a range of technical and environmental factors. The speed at the property may be lower than that listed above. You can check the estimated speed and confirm availability to a property prior to purchasing on the broadband provider's website. Providers may increase charges. The information is provided and maintained by Decision Technologies Limited. **This is indicative only and based on a 2-person household with multiple devices and simultaneous usage. Broadband performance is affected by multiple factors including number of occupants and devices, simultaneous usage, router range etc. For more information speak to your broadband provider.
Map data ©OpenStreetMap contributors.




