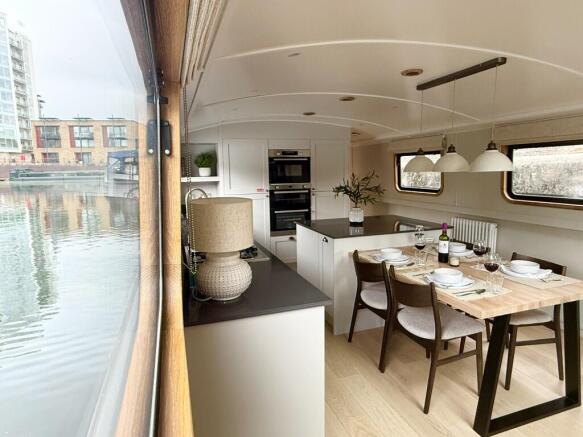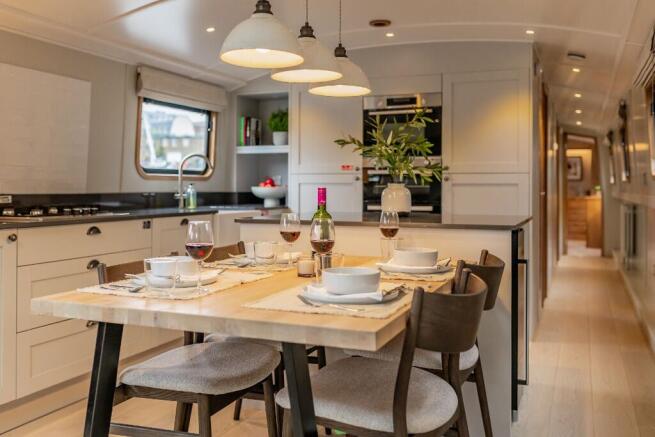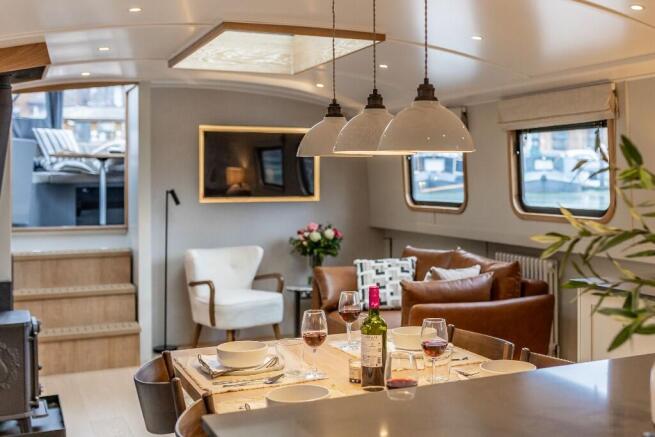Limehouse Waterside & Marina, London, E14 8EG

- PROPERTY TYPE
House Boat
- BEDROOMS
2
- BATHROOMS
1
- SIZE
650 sq ft
60 sq m
- TENUREDescribes how you own a property. There are different types of tenure - freehold, leasehold, and commonhold.Read more about tenure in our glossary page.
Non-traditional
Key features
- 73ft x 12.3ft wide
- Outdoor dining space on rear deck with rain and sun cover
- Open Plan living area with Sofa bed, skylight, 42" flat screen TV and diesel stove
- Built in Storage Unit on Starboard side entering into Saloon from Stern Deck
- L Shaped kitchen with integrated applicances including a Built In Double Gas Oven, Microwave, undermount Ceramic Butler sink,
- Dining table for 4, set-down from the island with central pendant light
- Larger than standard 2nd bedroom (enlarged to 11ft with customised wardrobe with mirrored doors and Desk with double power socket beneath)
- Bathroom with underfloor heating, heated towel rail, full bath and shower.
- 11ft Master Bedroom with Open Bow, customised Wardrobe and storage units with free area on starboard side with chest of drawer, Ottoman style bed with 2 draws at foot
Description
THE STERN
Step aboard and you'll find yourself on the thoughtfully designed stern, an outside space that's perfect for relaxing and socialising, whether you're moored up or cruising. It features wraparound seating, with weather-resistant, removable cushions and space for a free-standing dining
table. Four deck lights create a warm, welcoming atmosphere as the sun settles for the evening.
It's an attractive, practical space, with integrated storage compartments and a lockable cabinet alongside the steering position. The deck itself is finished in a durable, non-slip finish or there's an option for stylish Tek-Dek© - a UV stabilised, stain-resistant synthetic teak flooring that's usually
fitted on luxury yachts. Finally, the whole stern has a retractable, fitted cover, providing shelter from the sun or rain, and making this a space to enjoy, all year round.
THE LIVING AREA
You'll enter the boat's beautiful living area via three centrally positioned steps which also double as discreet integrated storage space. The elegant, open plan space has been carefully designed with comfort and functionality in mind. It features attractive display shelving and cupboards crafted in oak, and thanks to a generous double-glazed skylight, the whole space is filled with soft, natural light. There's a choice of luxurious carpet or hardwood flooring too.
Contemporary, wall-mounted radiators and an attractive Diesel stove that creates immediate warmth and a welcoming, cosy feel. We've added a 42" flat-screen TV, mounted in a discreet recessed panel, and there's plenty of room to add your own handpicked freestanding furniture, creating a space that's all your own.
THE KITCHEN
Alongside the living area, in the same open-plan space, you'll find your modern L-shaped kitchen that's been beautifully designed to maximise space and offer a luxurious, high-spec finish.
We have a choice of lighting and finishes such as, style of handles, doors and quartz work surfaces to enable you to personalize this area.
Shaker style, dove grey cabinets with antique pewter handles and kick boards contrast with limed oak hardwood-effect flooring. There's a built-in double oven and four-burner hob, and an underslung butler sink and draining board are neatly set into the smooth surface. We've added all the modern appliances you'd expect - including an integrated dishwasher, washer dryer, microwave, fridge and freezer - and some you might not, a wine cooler.
A centrally located island lets you prep while you chat to guests, and features clever storage as well as an integrated high-spec microwave. The island runs into an oak dining table for four people, with options for stunning lantern-style feature lights above.
THE GUEST BEDROOM
Your attractive guest bedroom features a queen-size bed with ample storage beneath. It's positioned in the centre of the room, against a luxurious upholstered wall, in a choice of colours,
complete with open shelving, set-in sockets and concealed downlights for a soft, soothing glow.
Opposite the bed, you'll find customised wardrobes with mirrored doors and a central desk with double power socket beneath.
THE BATHROOM
Like the kitchen, the spacious bathroom is finished to the same high-spec as you'd expect in a premium apartment. It easily accommodates not only a full-sized bath, but a separate shower and wash basin finished with chrome taps and rainfall shower head.
A wall-mounted heated towel rail, useful vanity/storage unit and stylish floor tiles complete the look.
THE MASTER BEDROOM
The luxurious 11ft master bedroom sits at the front of the boat and boasts a wonderful set of glazed French doors which lead out onto the bow deck. At the heart of the room, there's a generous king-size bed with soft back-lit lighting around the headboard, customised wardrobe and storage units with free area on starboard side with a chest of drawers.
THE BOW
The open bow is the perfect spot to watch the world go by.
There are options fixed, wrap-around seating with space for 2-3 people or a more flexible space which allows for self assembly chairs and/or cushions
- COUNCIL TAXA payment made to your local authority in order to pay for local services like schools, libraries, and refuse collection. The amount you pay depends on the value of the property.Read more about council Tax in our glossary page.
- Ask agent
- PARKINGDetails of how and where vehicles can be parked, and any associated costs.Read more about parking in our glossary page.
- Communal
- GARDENA property has access to an outdoor space, which could be private or shared.
- Yes
- ACCESSIBILITYHow a property has been adapted to meet the needs of vulnerable or disabled individuals.Read more about accessibility in our glossary page.
- Lateral living,No wheelchair access
Energy performance certificate - ask agent
Limehouse Waterside & Marina, London, E14 8EG
Add an important place to see how long it'd take to get there from our property listings.
__mins driving to your place
Get an instant, personalised result:
- Show sellers you’re serious
- Secure viewings faster with agents
- No impact on your credit score
Your mortgage
Notes
Staying secure when looking for property
Ensure you're up to date with our latest advice on how to avoid fraud or scams when looking for property online.
Visit our security centre to find out moreDisclaimer - Property reference HAMLEX731230676. The information displayed about this property comprises a property advertisement. Rightmove.co.uk makes no warranty as to the accuracy or completeness of the advertisement or any linked or associated information, and Rightmove has no control over the content. This property advertisement does not constitute property particulars. The information is provided and maintained by Waterspace Living, Covering London & Home Counties. Please contact the selling agent or developer directly to obtain any information which may be available under the terms of The Energy Performance of Buildings (Certificates and Inspections) (England and Wales) Regulations 2007 or the Home Report if in relation to a residential property in Scotland.
*This is the average speed from the provider with the fastest broadband package available at this postcode. The average speed displayed is based on the download speeds of at least 50% of customers at peak time (8pm to 10pm). Fibre/cable services at the postcode are subject to availability and may differ between properties within a postcode. Speeds can be affected by a range of technical and environmental factors. The speed at the property may be lower than that listed above. You can check the estimated speed and confirm availability to a property prior to purchasing on the broadband provider's website. Providers may increase charges. The information is provided and maintained by Decision Technologies Limited. **This is indicative only and based on a 2-person household with multiple devices and simultaneous usage. Broadband performance is affected by multiple factors including number of occupants and devices, simultaneous usage, router range etc. For more information speak to your broadband provider.
Map data ©OpenStreetMap contributors.




