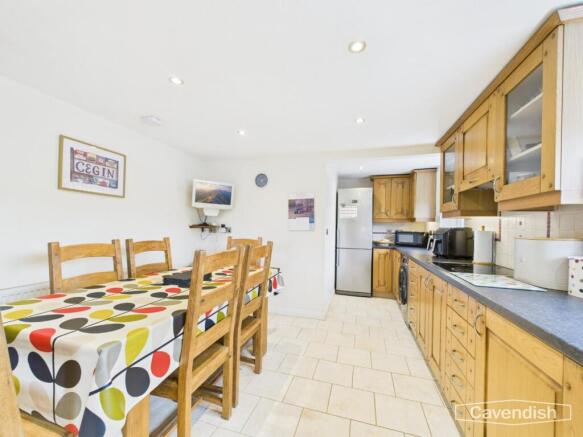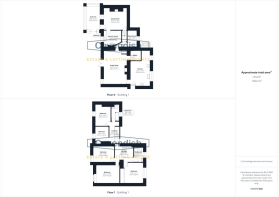
5 bedroom detached house for sale
Parc, Bala

- PROPERTY TYPE
Detached
- BEDROOMS
5
- BATHROOMS
2
- SIZE
Ask agent
- TENUREDescribes how you own a property. There are different types of tenure - freehold, leasehold, and commonhold.Read more about tenure in our glossary page.
Freehold
Key features
- Beautiful detached country home in an idyllic rural location
- Private driveway through open farmland with parking for 6+ vehicles
- Includes a self-contained two-bedroom holiday cottage
- Ideal for multi-generational living or income potential
- Spacious kitchen/diner with red Rayburn and Neff hob
- Cosy lounge with log burner and French doors to the garden
- Three double bedrooms and a modern family bathroom
- Fenced side garden with decking, treehouse and laundry shed with power
- Front lawn with decking enjoying panoramic countryside views
- Surrounded by open countryside with stunning far-reaching views
Description
The main residence offers a spacious kitchen/diner with a red Rayburn and Neff hob, and a welcoming lounge featuring a log burner and French doors opening to the garden. Upstairs are three generous double bedrooms served by a family bathroom. The adjoining cottage provides its own sunroom, lounge with log burner, kitchen, two bedrooms, and bathroom, making it a highly flexible addition to the home.
Externally, the property is surrounded by well-maintained gardens, including a front lawn with a decking area enjoying countryside views, and a fenced side garden with a treehouse, laundry shed with electricity, and a large storage shed. A private driveway offers ample parking for six or more vehicles.
This exceptional home is perfect for those seeking peaceful countryside living with space for family life, entertaining, or running a small holiday-let business — all within a picturesque rural setting accessed by its own private drive.
Location - The property is set in the peaceful village of Parc, near the popular market town of Bala. Surrounded by the stunning scenery of Snowdonia National Park, the area offers endless opportunities for walking, water sports, and outdoor adventures. Bala provides a great range of shops, cafes, and schools, while excellent road links connect Parc to Dolgellau, Corwen, and the wider North Wales region.
External - Approached via a long private driveway through open farmland and over three cattle grids, this charming detached property enjoys a peaceful rural setting with beautiful countryside views. There is ample driveway parking for six or more vehicles.
Main House- Kitchen/Diner - 4.36 x 3.41 (14'3" x 11'2") - Entering through a UPVC door, you step into a spacious kitchen/diner with room for a fridge and washing machine. The sink is positioned beneath a large double-glazed window overlooking the driveway. The kitchen includes a built-in Neff Ceran induction hob, red Rayburn, oak-fronted cupboards, and cream backsplash tiles with red accents, complemented by a black marble-effect work surface and cream tiled flooring.
Lounge - 5.89 x 4.14 (19'3" x 13'6") - From the kitchen, a doorway leads into the lounge with wood panel–effect flooring, a feature log burner beneath a half-mantle fireplace, and French doors opening to the rear garden. A large double-glazed window provides plenty of natural light and garden views.
Store Room - 2.83 x 1.61 (9'3" x 5'3") - Off the lounge is an insulated store room, positioned between the main house and the adjoining cottage. This area includes a connecting door providing access between the two properties and frosted windows for privacy.
Landing - 0.83 x 3.16 (2'8" x 10'4") - The first-floor landing features a wooden banister and cream carpet, and formerly contained an access point into the adjoining cottage.
Bedroom 1 - 3.20 x 4.22 (10'5" x 13'10") - A double bedroom with built-in storage cupboards, blue patterned carpet, radiator, and a double-glazed window with views over the front garden and countryside beyond.
Bedroom 2 - 2.97 x 3.66 (9'8" x 12'0") - A double bedroom with blue carpet, radiator, and double-glazed window overlooking the front garden and views.
Bedroom 3 - 3.59 x 3.38 (11'9" x 11'1") - A double bedroom with built-in wooden wardrobes, blue carpet, and a large double-glazed window overlooking the driveway.
Bathroom - 2.50 x 1.61 (8'2" x 5'3") - A family bathroom comprising a bath with shower over, WC, and wash basin, with white and blue wall tiles, lino flooring, and a frosted double-glazed window.
Holiday Cottage- Sunroom - 4.28 x 2.43 (14'0" x 7'11") - A single-paned, greenhouse-style sunroom with cream tiled flooring leading to the UPVC entrance door.
Lounge - 3.34 x 4.13 (10'11" x 13'6") - Wood panel flooring, small log burner, radiator, and a double-glazed window looking into the sunroom with lovely countryside views beyond.
Kitchen/Diner - 2.54 x 3.18 (8'3" x 10'5") - Wooden flooring, white cupboards with wood-effect countertops, stainless steel sink, and space for a freestanding oven/hob and fridge. Finished with orange and cream tiled splashbacks, radiator, and a double-glazed window with far-reaching views.
Bedroom 1 - 3.30 x 2.73 (10'9" x 8'11" ) - A double bedroom with cream carpet, radiator, and double-glazed window enjoying open countryside views.
Bedroom 2 - 2.61 x 2.37 (8'6" x 7'9") - A single bedroom with built-in storage, cream carpet, radiator, and double-glazed window overlooking open views.
Bathroom - 2.89 x 1.35 (9'5" x 4'5") - Fitted with a bath and shower over, WC, and wash basin. Features include grey wood-effect vinyl flooring and a frosted double-glazed window overlooking the front drive.
Garden & Outbuildings - The front garden is mainly laid to lawn with a raised decking area perfectly positioned to take in the views. The side garden is enclosed by a green picket fence and includes a lawn, decking area, and a treehouse — ideal for families. There is also a laundry shed with electric supply, a large storage shed to the rear of the garden, and a former pig sty building offering additional storage.
Tenure - * Tenure - understood to be Freehold. Purchasers should verify this through their solicitor.
Council Tax - Gwynedd Council - Tax Band C
Agents Notes - The property is currently divided into two units: a three-bedroom home and a two-bedroom holiday cottage. However, it still offers the potential to be converted into a single five-bedroom property.
Aml - Before we can confirm any sale, we are required to verify everyone’s identity electronically to comply with Government Regulations relating to anti-money laundering. All intending buyers and sellers need to provide identification documentation to satisfy these requirements.
There is an admin fee of £30 per person for this process. Your early attention to supply the documents requested and payment will be appreciated, to avoid any unnecessary delays in confirming the sale agreed.
Material Information Report - The Material Information Report for this property can be viewed on the Rightmove listing. Alternatively, a copy can be requested from our office which will be sent via email.
Extra Services - Mortgage referrals, conveyancing referral and surveying referrals will be offered by Cavendish Estate Agents. If a buyer or seller should proceed with any of these services then a commission fee will be paid to Cavendish Estate Agents Ltd upon completion.
Priority Investors Club - If you are considering purchasing this property as a buy to let investment, our award winning lettings and property management department offer a preferential rate to anyone who purchases a property through Cavendish and lets with Cavendish. For more information contact Lettings Manager, David Adams on or david.
Viewings - By appointment through the Agent's Ruthin office .
FLOOR PLANS - included for identification purposes only, not to scale.
Directions - From Well Street, head north-west and at the roundabout take the first exit onto Castle Street. Continue onto Corwen Road (A494) and follow this road for approximately 1.5 miles. At the junction, follow the A494 towards Bala, remaining on this road for around 20 miles. Turn right onto the A5, continue for 1.4 miles, then turn left to re-join the A494. Proceed for approximately 8.8 miles before turning right onto Ffrydan Road (A4212) towards Bala. Continue along the A4212, keeping left after around 0.6 miles. Follow the road for a further 2.4 miles, then take the left turn, followed by another left after 0.5 miles. Continue for 1.1 miles, then turn left, and finally turn right after 0.4 miles. Take the last left turn to reach the property.
WHAT3WORDS- organic.stiffly.daytime
Brochures
Parc, BalaBrochure- COUNCIL TAXA payment made to your local authority in order to pay for local services like schools, libraries, and refuse collection. The amount you pay depends on the value of the property.Read more about council Tax in our glossary page.
- Band: C
- PARKINGDetails of how and where vehicles can be parked, and any associated costs.Read more about parking in our glossary page.
- Driveway
- GARDENA property has access to an outdoor space, which could be private or shared.
- Yes
- ACCESSIBILITYHow a property has been adapted to meet the needs of vulnerable or disabled individuals.Read more about accessibility in our glossary page.
- Ask agent
Parc, Bala
Add an important place to see how long it'd take to get there from our property listings.
__mins driving to your place
Get an instant, personalised result:
- Show sellers you’re serious
- Secure viewings faster with agents
- No impact on your credit score



Your mortgage
Notes
Staying secure when looking for property
Ensure you're up to date with our latest advice on how to avoid fraud or scams when looking for property online.
Visit our security centre to find out moreDisclaimer - Property reference 34258171. The information displayed about this property comprises a property advertisement. Rightmove.co.uk makes no warranty as to the accuracy or completeness of the advertisement or any linked or associated information, and Rightmove has no control over the content. This property advertisement does not constitute property particulars. The information is provided and maintained by Cavendish Estate Agents, Ruthin. Please contact the selling agent or developer directly to obtain any information which may be available under the terms of The Energy Performance of Buildings (Certificates and Inspections) (England and Wales) Regulations 2007 or the Home Report if in relation to a residential property in Scotland.
*This is the average speed from the provider with the fastest broadband package available at this postcode. The average speed displayed is based on the download speeds of at least 50% of customers at peak time (8pm to 10pm). Fibre/cable services at the postcode are subject to availability and may differ between properties within a postcode. Speeds can be affected by a range of technical and environmental factors. The speed at the property may be lower than that listed above. You can check the estimated speed and confirm availability to a property prior to purchasing on the broadband provider's website. Providers may increase charges. The information is provided and maintained by Decision Technologies Limited. **This is indicative only and based on a 2-person household with multiple devices and simultaneous usage. Broadband performance is affected by multiple factors including number of occupants and devices, simultaneous usage, router range etc. For more information speak to your broadband provider.
Map data ©OpenStreetMap contributors.





