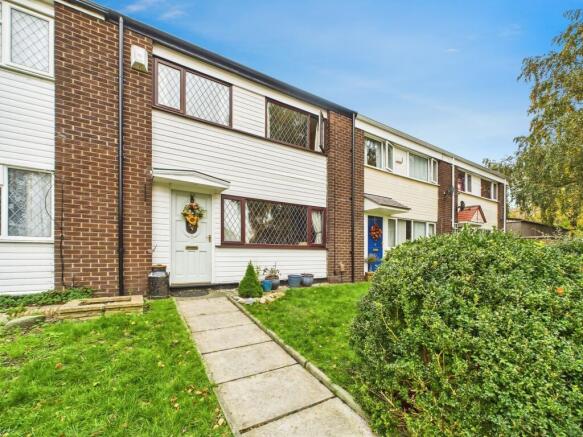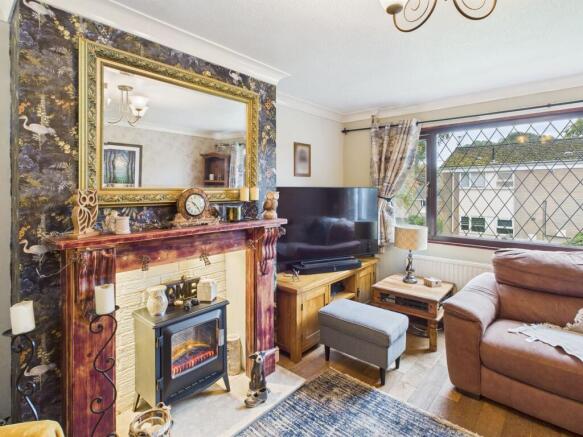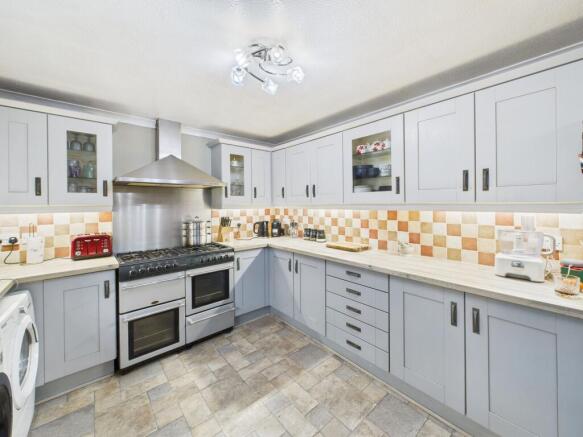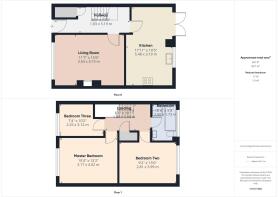
3 bedroom terraced house for sale
Tiverton Walk, Smithills, Bolton, BL1

- PROPERTY TYPE
Terraced
- BEDROOMS
3
- BATHROOMS
1
- SIZE
861 sq ft
80 sq m
Key features
- Three Bedroom, Town House on Tiverton Walk, Smithills
- Charming Entryway with Decorative Staircase
- Inviting Living Room with Electric Log Burner
- Modern Kitchen with Range Cooker & Under Unit Lighting
- Two Double Bedrooms and One Single Bedroom
- Stylish Bathroom with Walk-In Shower and Bath-Tub
- French Doors Leading to Private Rear Garden
- Attractive Front Garden with Pathway
Description
This stunning townhouse located on Tiverton Walk, Smithills, offers an exceptional blend of luxury, comfort, and modern living, immaculately finished throughout with thoughtful attention to detail. Tiverton Walk is located off Valletts Lane, Smithills, which is a highly desired residential area and within a short drive from popular parks such as; Smithills Country Park, Moss Bank Park and Doffcocker Lodge. Harpers Lane falls within the catchment area of highly rated schools such as; Church Road Primary School, St Josephs RC Primary School, Thornleigh Salesian College and Smithills School.
Upon entering the property, you are welcomed into the home with a bespoke hallway with wall panelling, decorative staircase with ornate iron railings, as well as glass and wood doors to the living room and kitchen. The living room is a cosy space, with dark oak laminate flooring, feature wallpaper and an electric log burner style fire, adding to the cosy feel of the room.
The heart of the home is the contemporary kitchen, featuring sleek blue shaker-style units, an impressive range cooker, and ample countertop space - ideal for both every-day culinary pursuits and entertaining guests. Under-cabinet lighting and a stylish tiled backsplash create a warm and inviting ambience, while large windows provide picturesque garden views and natural light. French doors from the dining area allow seamless access to the private garden, enhancing the indoor-outdoor living experience and providing a tranquil space for family gatherings or alfresco dining. The garden itself is beautifully landscaped with a patio area, mature plants, decorative planters, and comfortable outdoor seating, offering an oasis of calm and privacy.
Three bedrooms provide peaceful retreats, feature wallpaper, and expansive windows that flood the rooms with natural light. The main bathroom is luxuriously appointed with modern tiled walls, a walk-in shower, a separate bath-tub, and a heated towel rail - ensuring both comfort and functionality.
Convenience and security are prioritised with a welcoming front garden, and attractive pathway, all enhancing the property’s kerb appeal. Every space within this home has been thoughtfully crafted to balance elegance and practicality, making it an outstanding choice for discerning buyers seeking stylish, comfortable, and contemporary living. This townhouse is truly a rare find, offering privacy, modern features, and an inviting atmosphere throughout.
On-Street parking is available for the property.
EPC Rating: C
Hallway
5.19m x 1.83m
Laminate Flooring, Semi-Flush Lighting, Wall Panelling, Radiator, Storage Cupboard, Glass and Wood Doors to Living Room and Kitchen
Living Room
4.73m x 3.54m
Laminate Flooring, Semi-Flush Lighting, Electric Log Burner, Wood Surround, Power Outlets, 2x Radiators, UPVC Window.
Kitchen/Dining Room
3.19m x 5.48m
Stone Effect Flooring, Shaker Style Units, Range Cooker, Semi-Flush Lighting, Wall Tiles, Power Outlets, Porcelain Sink with Mixer Tap, UPVC Window, UPVC French Doors.
Landing
3.08m x 1.83m
Carpet, Wood and Iron Balustrade, Semi-Flush Lighting, Loft Hatch, Solid Wood Doors to Three Bedrooms, Bathroom and Storage Cupboard.
Master Bedroom
4.02m x 3.17m
Carpet, Pendant Lighting, Radiator, Power Outlets, UPVC Window.
Bedroom Two
3.99m x 2.81m
Carpet, Pendant Lighting, Radiator, Power Outlets, UPVC Window, Loft Hatch.
Bedroom Three
3.12m x 2.25m
Carpet, Pendant Lighting, Radiator, Power Outlets, UPVC Window.
Bathroom
1.73m x 2.6m
Wall Tiles with Mosaic Boarder, Laminate Flooring, Three-Piece White Suite, Walk-In Shower Cubicle, Heated Towel Rail, Spotlighting, Frosted UPVC Window.
Front Garden
Well established lawn, shrubs and flagged path.
Rear Garden
Flagged rear garden with gated access, outdoor tap and fencing.
Parking - On street
Brochures
Property Brochure- COUNCIL TAXA payment made to your local authority in order to pay for local services like schools, libraries, and refuse collection. The amount you pay depends on the value of the property.Read more about council Tax in our glossary page.
- Band: A
- PARKINGDetails of how and where vehicles can be parked, and any associated costs.Read more about parking in our glossary page.
- On street
- GARDENA property has access to an outdoor space, which could be private or shared.
- Front garden,Rear garden
- ACCESSIBILITYHow a property has been adapted to meet the needs of vulnerable or disabled individuals.Read more about accessibility in our glossary page.
- Ask agent
Energy performance certificate - ask agent
Tiverton Walk, Smithills, Bolton, BL1
Add an important place to see how long it'd take to get there from our property listings.
__mins driving to your place
Get an instant, personalised result:
- Show sellers you’re serious
- Secure viewings faster with agents
- No impact on your credit score
Your mortgage
Notes
Staying secure when looking for property
Ensure you're up to date with our latest advice on how to avoid fraud or scams when looking for property online.
Visit our security centre to find out moreDisclaimer - Property reference 8e51b78c-ae74-4908-b193-f919a75221bf. The information displayed about this property comprises a property advertisement. Rightmove.co.uk makes no warranty as to the accuracy or completeness of the advertisement or any linked or associated information, and Rightmove has no control over the content. This property advertisement does not constitute property particulars. The information is provided and maintained by Movuno, Bolton. Please contact the selling agent or developer directly to obtain any information which may be available under the terms of The Energy Performance of Buildings (Certificates and Inspections) (England and Wales) Regulations 2007 or the Home Report if in relation to a residential property in Scotland.
*This is the average speed from the provider with the fastest broadband package available at this postcode. The average speed displayed is based on the download speeds of at least 50% of customers at peak time (8pm to 10pm). Fibre/cable services at the postcode are subject to availability and may differ between properties within a postcode. Speeds can be affected by a range of technical and environmental factors. The speed at the property may be lower than that listed above. You can check the estimated speed and confirm availability to a property prior to purchasing on the broadband provider's website. Providers may increase charges. The information is provided and maintained by Decision Technologies Limited. **This is indicative only and based on a 2-person household with multiple devices and simultaneous usage. Broadband performance is affected by multiple factors including number of occupants and devices, simultaneous usage, router range etc. For more information speak to your broadband provider.
Map data ©OpenStreetMap contributors.





