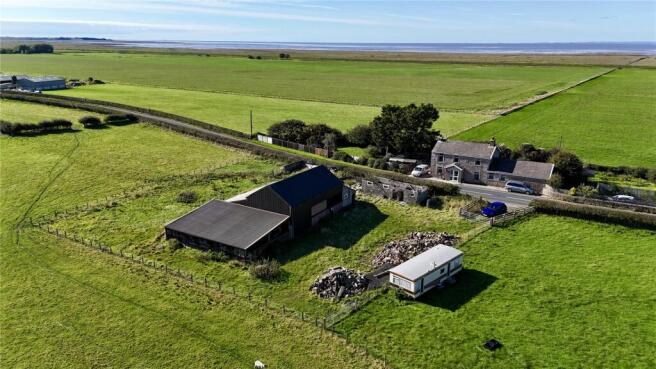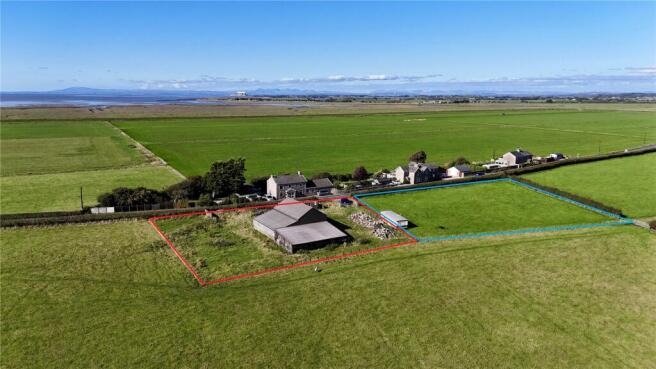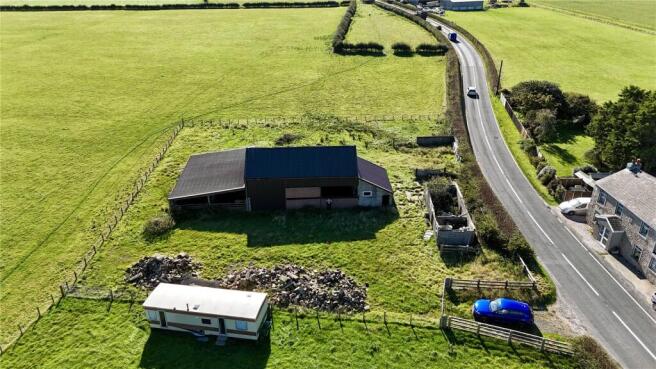
Sandside, Cockerham, Lancaster, Lancashire
- PROPERTY TYPE
Plot
- SIZE
Ask agent
Key features
- Rare small scale rural development opportunity
- Sought after location, accessible to local amenities
- Planning consent for two large bespoke detached dwellings
- Option to purchase additional paddock 0.84 Acres [0.34 Hectares]
- Total plot extending to 0.57 Acres [0.23 Hectares]
Description
Planning consent was granted by Lancaster City Council under planning application 24/01398/FUL for the demolition of agricultural buildings and the erection of two dwellings dated 9th May 2025. The full suite of planning documents can be found on the Lancaster City Council Planning Portal.
The proposed plans are identified as a traditional cottage design incorporating random stone slate pitched roof, heritage green window fenestrations and simple dormers. The design of the dwellings enhances the visual appearance of the site. The two modern energy efficient homes will be elevated and raised to enjoy an unrestricted outlook over the surrounding countryside.
Both plots are identical having covered steps leading to a covered welcoming porch, into reception hallway with stairs directly off, lounge, study, utility, large open plan kitchen family dining and living area with feature bi-folding doors. To the first floor Master bedroom with en-suite and walk in wardrobe and dressing area, two further good sized double bedrooms and family bathroom.
From measurement on the plans, each dwelling will provide for approximately 161 sq m [1,730 sq ft].
The plot extends to 0.57 Acres and allows for ample gardens, driveway and parking. The proposed site layout is a well-thought development with each plot having high degrees of privacy with established hedges to be planted and some retained to be screened from other properties and the A588.
Additional hedge planting around the plot boundaries will enhance the ecological value and appearance of the development.
Brochures
ParticularsSandside, Cockerham, Lancaster, Lancashire
NEAREST STATIONS
Distances are straight line measurements from the centre of the postcode- Heysham Port Station6.1 miles



Notes
Disclaimer - Property reference GAR250451. The information displayed about this property comprises a property advertisement. Rightmove.co.uk makes no warranty as to the accuracy or completeness of the advertisement or any linked or associated information, and Rightmove has no control over the content. This property advertisement does not constitute property particulars. The information is provided and maintained by Armitstead Barnett, Covering Lancashire and Cumbria. Please contact the selling agent or developer directly to obtain any information which may be available under the terms of The Energy Performance of Buildings (Certificates and Inspections) (England and Wales) Regulations 2007 or the Home Report if in relation to a residential property in Scotland.
Map data ©OpenStreetMap contributors.





