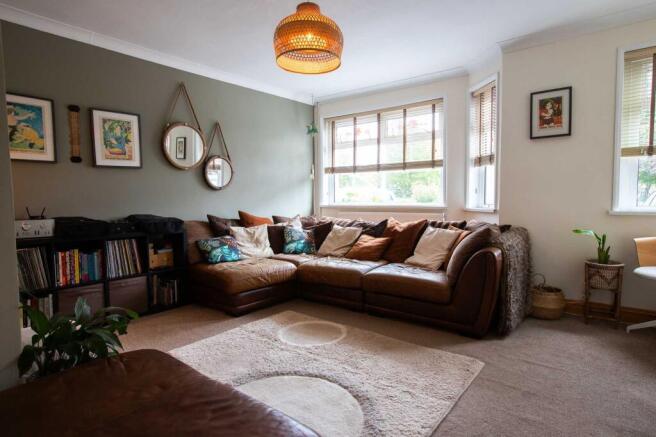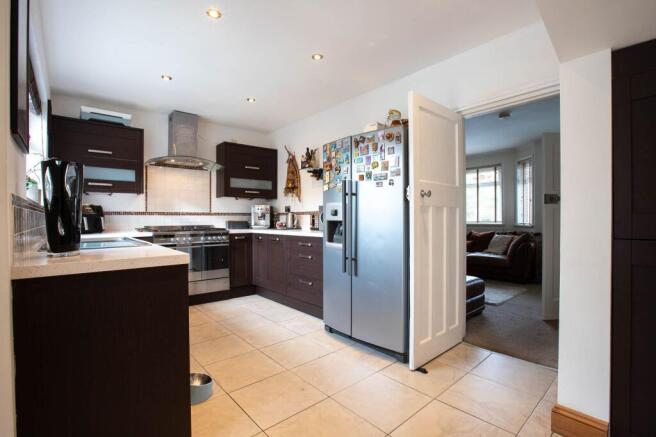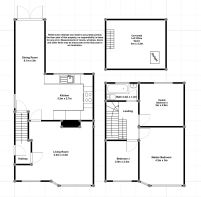3 bedroom semi-detached house for sale
Channel View Road, Cardiff, CF11

- PROPERTY TYPE
Semi-Detached
- BEDROOMS
3
- BATHROOMS
1
- SIZE
980 sq ft
91 sq m
- TENUREDescribes how you own a property. There are different types of tenure - freehold, leasehold, and commonhold.Read more about tenure in our glossary page.
Freehold
Key features
- Spacious private south-west facing garden
- Views across green parkland
- Raised decking seating area
- Open plan kitchen dining area
- Patio doors to garden
- Modern bathroom with bath and shower
- Off-road parking for 2 cars
- Vaulted ceiling converted loft office room
- Powered outdoor summer house with bar and entertainment area
- Greenhouse
Description
Overlooking the open green space of The Marl and just a short walk from Cardiff Bay, this three-bedroom semi-detached home offers bright, flexible living with generous interiors and a garden designed for easy year-round enjoyment.
Set on a quiet residential street, the house combines practical modern living with excellent local connections. The city centre, Cardiff Bay and Cardiff Bay Retail Park are all within easy reach along with nearby schools, parks and public transport links including Grangetown and Cardiff Central stations. The A4232 and M4 are also close by – ideal for commuters.
Inside, natural light fills the open-plan kitchen and dining area – the heart of the home. This space has been thoughtfully opened up for modern living with French doors leading directly to the patio and private south-west facing garden. There’s plenty of room for cooking, dining and entertaining with a smooth flow to the outdoor space.
The living room sits at the front of the property with a feature gas fireplace and elegant limestone surround, bay window and neutral décor creating a calm, welcoming atmosphere. Upstairs, you’ll find three comfortable bedrooms and a stylish family bathroom while the converted loft provides a versatile additional room – perfect as a home office, hobby space or guest area.
Outside the garden is low maintenance but full of charm with a smart tiled patio, raised deck, pizza oven and a powered summer house with bar. There’s off-road parking for two cars plus a shed and greenhouse, both with power, and even established fruit trees and a grapevine.
With its open outlook, bright interiors and excellent location close to Cardiff Bay and key transport routes, this home delivers the ideal mix of space, convenience and lifestyle.
EPC Rating: D
Dining Room
2m x 6.1m
Spacious and light-filled, the dining area flows directly from the kitchen and is finished with stylish tiled flooring throughout. French patio doors open onto the stone patio and garden, making it perfect for entertaining or everyday family life. There’s plenty of space for a large dining table, and the layout connects beautifully with the rest of the living space and outdoor zones.
Kitchen
2.7m x 3.2m
Modern, spacious and well laid out, the kitchen offers plenty of cupboard space and stylish tiled flooring that runs through to the dining area. It’s a bright, functional space with spotlight lighting and a sociable layout – perfect for everyday cooking and family life. The open-plan design keeps it connected to the dining room and garden beyond, making it a great space to be in.
Living Room
3.3m x 5.2m
A spacious and welcoming family room positioned at the front of the house, with a large bay window that fills the space with natural light and enjoys views of the park opposite. The focal point is the modern gas fireplace – ideal for creating a warm, cosy atmosphere in the evenings. It’s a great space to relax, unwind, or catch up on a box set after a busy day.
Bathroom
1.2m x 2.2m
Finished with a mix of sandstone, slate and marble tiling, the bathroom combines a sleek, modern look with practical touches. It includes a shower over the bath, fitted sink, heated towel rail and WC.
Landing
A light and neutrally decorated landing that connects all three bedrooms and the bathroom. There's a side window bringing in natural light, and a fixed staircase leading up to the converted loft room.
Master Bedroom
3m x 4.3m
A bright and spacious double bedroom with original wood flooring and fantastic natural light throughout the day. Positioned at the front of the house, it enjoys panoramic views over The Marl – a peaceful green outlook that changes with the seasons. Currently accommodating a king-size bed with ease, this is a comfortable and characterful main bedroom that feels calm and elevated.
Double Bedroom 2
2.8m x 3m
A well-proportioned double bedroom with a soft, neutral finish and plenty of natural light. Positioned at the rear of the house, it offers a peaceful outlook over the garden. There's space for a double bed and additional furniture, making it an ideal bedroom space.
Bedroom 3
2.2m x 2.9m
Currently used as a dressing room, this third bedroom offers a versatile space that could easily work as a child’s bedroom, second home office, or nursery. Positioned at the front and overlooking the park, with a stylish, smart finish. A great bonus room that adapts to whatever life needs.
Converted Loft Office Space
3.3m x 4m
A spacious and versatile converted loft room, currently set up as a home office. Accessed via a fixed staircase from the first floor, the space benefits from a large skylight that fills the room with natural light, and built-in eaves storage on three sides. It’s ideal as a work-from-home setup, creative studio, or additional hobby room – tucked away from the main living areas.
Garden
The garden is set up for both relaxing and entertaining, with a stone patio off the kitchen, a separate raised deck, and a fully equipped summer house with outdoor bar. There’s also a wood-fired pizza oven, lawn area, shed, greenhouse, apple tree, and grapevine – all within a private, south-west facing space that gets great sun all day into the early evenings.
Parking - Driveway
The property benefits from a private driveway with space for two vehicles – a practical bonus for day-to-day living and especially valuable for families or commuters. The frontage is low-maintenance and well-presented, offering a smart first impression.
Disclaimer
These details are provided in good faith to give a fair overview of the property but don’t form part of any offer or contract. Buyers should verify anything critical (like measurements, floor plans, permissions, utilities, or title) with their own solicitor or surveyor.
Money Laundering: In line with regulations, buyers will need to provide ID documents at an appropriate stage. Thanks for your co-operation.
Measurements: All sizes are approximate and for guidance only.
Services: We haven’t tested any systems, appliances, or utilities. Buyers should carry out their own checks.
Legal Note: WRIGHTS. and its agents can’t make guarantees about the property. Any mention of changes or use does not confirm relevant permissions are in place.
We aim to include all key material info in line with NTSELAT guidance. If you have questions or would like the full Property Information Questionnaire, just ask.
Brochures
Property Brochure- COUNCIL TAXA payment made to your local authority in order to pay for local services like schools, libraries, and refuse collection. The amount you pay depends on the value of the property.Read more about council Tax in our glossary page.
- Band: D
- PARKINGDetails of how and where vehicles can be parked, and any associated costs.Read more about parking in our glossary page.
- Driveway
- GARDENA property has access to an outdoor space, which could be private or shared.
- Private garden
- ACCESSIBILITYHow a property has been adapted to meet the needs of vulnerable or disabled individuals.Read more about accessibility in our glossary page.
- Ask agent
Channel View Road, Cardiff, CF11
Add an important place to see how long it'd take to get there from our property listings.
__mins driving to your place
Get an instant, personalised result:
- Show sellers you’re serious
- Secure viewings faster with agents
- No impact on your credit score
Your mortgage
Notes
Staying secure when looking for property
Ensure you're up to date with our latest advice on how to avoid fraud or scams when looking for property online.
Visit our security centre to find out moreDisclaimer - Property reference 2a4136bb-ccf0-4a21-af22-0cd94cf24ac9. The information displayed about this property comprises a property advertisement. Rightmove.co.uk makes no warranty as to the accuracy or completeness of the advertisement or any linked or associated information, and Rightmove has no control over the content. This property advertisement does not constitute property particulars. The information is provided and maintained by WRIGHTS., Cardiff. Please contact the selling agent or developer directly to obtain any information which may be available under the terms of The Energy Performance of Buildings (Certificates and Inspections) (England and Wales) Regulations 2007 or the Home Report if in relation to a residential property in Scotland.
*This is the average speed from the provider with the fastest broadband package available at this postcode. The average speed displayed is based on the download speeds of at least 50% of customers at peak time (8pm to 10pm). Fibre/cable services at the postcode are subject to availability and may differ between properties within a postcode. Speeds can be affected by a range of technical and environmental factors. The speed at the property may be lower than that listed above. You can check the estimated speed and confirm availability to a property prior to purchasing on the broadband provider's website. Providers may increase charges. The information is provided and maintained by Decision Technologies Limited. **This is indicative only and based on a 2-person household with multiple devices and simultaneous usage. Broadband performance is affected by multiple factors including number of occupants and devices, simultaneous usage, router range etc. For more information speak to your broadband provider.
Map data ©OpenStreetMap contributors.





